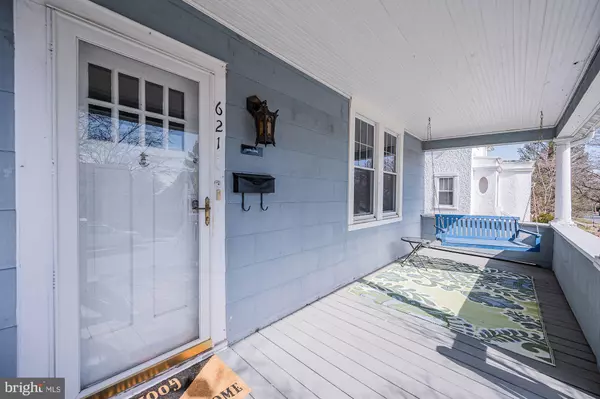$250,000
$250,000
For more information regarding the value of a property, please contact us for a free consultation.
621 N BEND RD Baltimore, MD 21229
2 Beds
1 Bath
1,116 SqFt
Key Details
Sold Price $250,000
Property Type Single Family Home
Sub Type Detached
Listing Status Sold
Purchase Type For Sale
Square Footage 1,116 sqft
Price per Sqft $224
Subdivision Merridale Little Farms
MLS Listing ID MDBC2028992
Sold Date 04/22/22
Style Traditional
Bedrooms 2
Full Baths 1
HOA Y/N N
Abv Grd Liv Area 951
Originating Board BRIGHT
Year Built 1929
Annual Tax Amount $2,723
Tax Year 2022
Lot Size 5,450 Sqft
Acres 0.13
Lot Dimensions 1.00 x
Property Description
Welcome to this absolutely charming home boasting thoughtful architectural highlights, a neutral color palette and new flooring throughout. Relax on the front porch and enjoy your morning cup of coffee. The inviting living room is adorned with three stunning stained glass windows and ornate columns. Entertain guests easily in the dining room and curl up with a good book in the cozy window seat that also features storage. The open kitchen is complete with a storage pantry, 42 cabinets and a door leading to the covered back patio. Upstairs features two spacious bedrooms with brand new plush carpeting overtop beautifully maintained hardwood floors and a full bathroom. The unfinished basement offers endless opportunities to make the space yours. Unwind and spend time outside in the peaceful backyard with an expansive deck, privacy fencing and a massive shed for storage.
Location
State MD
County Baltimore
Zoning RESIDENTIAL
Rooms
Other Rooms Living Room, Dining Room, Primary Bedroom, Bedroom 2, Kitchen, Basement, Other
Basement Unfinished, Connecting Stairway, Drainage System, Full, Interior Access, Outside Entrance, Shelving, Sump Pump, Walkout Stairs, Windows
Interior
Interior Features Built-Ins, Carpet, Ceiling Fan(s), Crown Moldings, Dining Area, Floor Plan - Traditional, Formal/Separate Dining Room, Walk-in Closet(s), Tub Shower
Hot Water Electric
Heating Radiator
Cooling Ceiling Fan(s)
Flooring Carpet, Luxury Vinyl Plank
Fireplaces Number 1
Fireplaces Type Brick, Mantel(s), Non-Functioning
Equipment Dishwasher, Dryer, Dual Flush Toilets, Exhaust Fan, Icemaker, Oven/Range - Electric, Refrigerator, Washer, Water Dispenser, Water Heater, Disposal, Stove
Fireplace Y
Window Features Casement,Double Pane,Screens,Vinyl Clad
Appliance Dishwasher, Dryer, Dual Flush Toilets, Exhaust Fan, Icemaker, Oven/Range - Electric, Refrigerator, Washer, Water Dispenser, Water Heater, Disposal, Stove
Heat Source Oil
Laundry Has Laundry, Basement, Dryer In Unit, Washer In Unit
Exterior
Exterior Feature Deck(s), Patio(s), Porch(es), Roof
Garage Spaces 4.0
Fence Privacy, Rear, Wood, Other
Water Access N
View Garden/Lawn
Roof Type Shingle
Accessibility Other
Porch Deck(s), Patio(s), Porch(es), Roof
Total Parking Spaces 4
Garage N
Building
Lot Description Front Yard, Landscaping, Level, Rear Yard
Story 3
Foundation Slab
Sewer Public Sewer
Water Public
Architectural Style Traditional
Level or Stories 3
Additional Building Above Grade, Below Grade
Structure Type Dry Wall,High,9'+ Ceilings,Paneled Walls
New Construction N
Schools
Elementary Schools Call School Board
Middle Schools Call School Board
High Schools Call School Board
School District Baltimore County Public Schools
Others
Senior Community No
Tax ID 04010120450060
Ownership Fee Simple
SqFt Source Assessor
Security Features Electric Alarm,Main Entrance Lock,Security System,Smoke Detector
Special Listing Condition Standard
Read Less
Want to know what your home might be worth? Contact us for a FREE valuation!

Our team is ready to help you sell your home for the highest possible price ASAP

Bought with Joseph robert Laumann • Keller Williams Realty Centre

GET MORE INFORMATION





