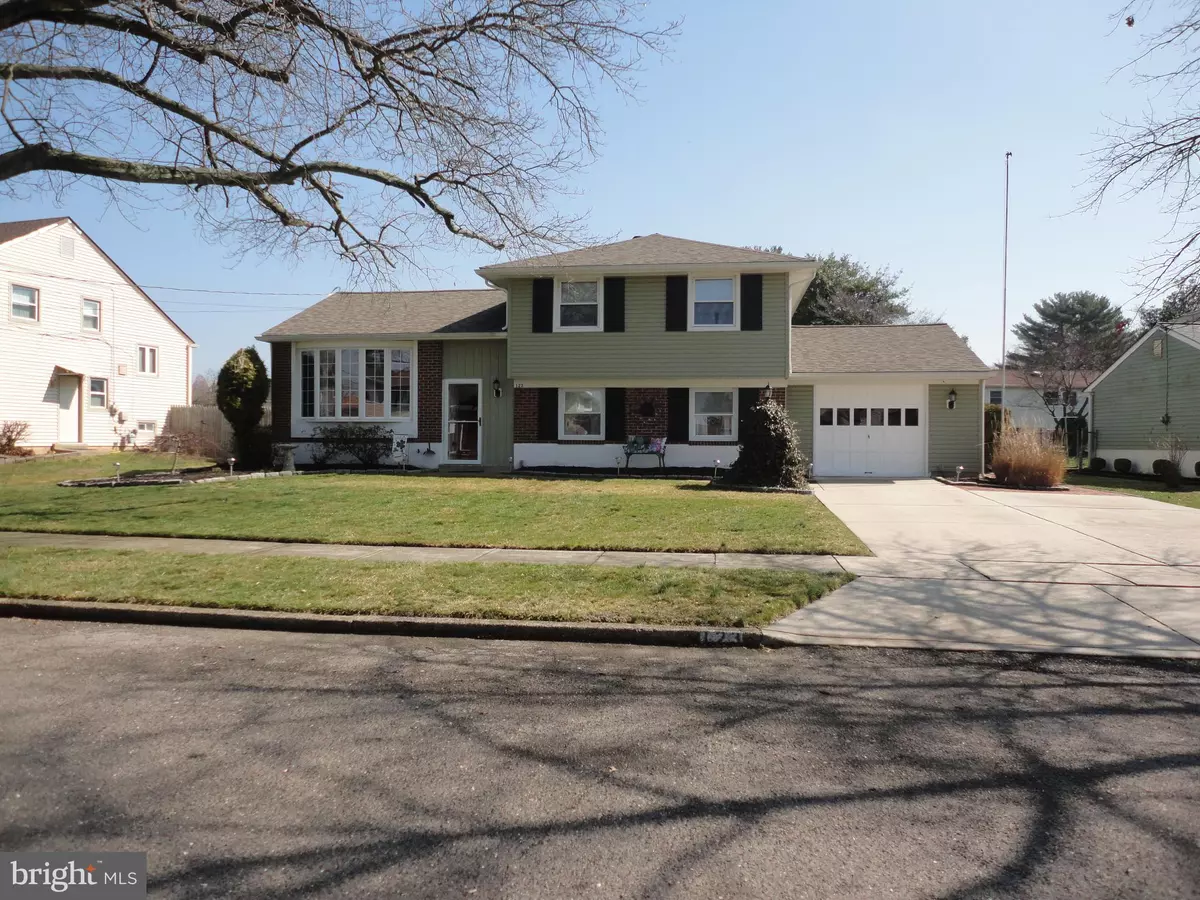$381,000
$356,000
7.0%For more information regarding the value of a property, please contact us for a free consultation.
123 MEADOW LARK RD Stratford, NJ 08084
3 Beds
2 Baths
1,544 SqFt
Key Details
Sold Price $381,000
Property Type Single Family Home
Sub Type Detached
Listing Status Sold
Purchase Type For Sale
Square Footage 1,544 sqft
Price per Sqft $246
Subdivision Laurel Mill Farms
MLS Listing ID NJCD2021784
Sold Date 04/22/22
Style Split Level
Bedrooms 3
Full Baths 2
HOA Y/N N
Abv Grd Liv Area 1,544
Originating Board BRIGHT
Year Built 1958
Annual Tax Amount $7,592
Tax Year 2021
Lot Dimensions 79.00 x 113
Property Description
Welcome to 123 Meadow Lark Road in desirable Laurel Mills Farms. Tastefully decorated with a beautiful, very private back yard. You'll notice the pride of ownership as soon as you pull into the double wide driveway. New Windows 2016, new roof, Gutter Guard 2018, new front storm door with drop down screens 2022. Landscaped backyard has beautiful mature dogwood and cherry trees. Spacious Trex deck that is heat sensitive, stays cool to your feet. Every room in this well loved home has been redone with neutral paint colors. Original hardwood floors. Granite counter tops in kitchen, and bathrooms recently redone. Any day can be a spa day.
Buy this wonderful home today and move in time to fully enjoy the relaxing backyard and sunroom. Truly move in condition.
Location
State NJ
County Camden
Area Stratford Boro (20432)
Zoning RES
Rooms
Other Rooms Living Room, Dining Room, Bedroom 2, Bedroom 3, Kitchen, Family Room, Foyer, Bedroom 1, Office
Interior
Interior Features Ceiling Fan(s), Stall Shower, Wood Floors
Hot Water Natural Gas
Heating Forced Air
Cooling Central A/C
Flooring Hardwood
Equipment Built-In Range, Dishwasher, Disposal, Exhaust Fan, Oven/Range - Gas, Stainless Steel Appliances, Washer/Dryer Stacked
Fireplace N
Window Features Bay/Bow
Appliance Built-In Range, Dishwasher, Disposal, Exhaust Fan, Oven/Range - Gas, Stainless Steel Appliances, Washer/Dryer Stacked
Heat Source Natural Gas
Laundry Lower Floor
Exterior
Exterior Feature Deck(s)
Parking Features Additional Storage Area, Garage - Front Entry, Inside Access
Garage Spaces 6.0
Fence Privacy, Rear, Wood
Utilities Available Cable TV, Electric Available, Natural Gas Available, Sewer Available
Water Access N
Roof Type Shingle
Accessibility None
Porch Deck(s)
Attached Garage 2
Total Parking Spaces 6
Garage Y
Building
Lot Description Front Yard, Irregular, Landscaping, Level, Private, Rear Yard
Story 2
Foundation Slab
Sewer Public Sewer
Water Private
Architectural Style Split Level
Level or Stories 2
Additional Building Above Grade, Below Grade
Structure Type Dry Wall
New Construction N
Schools
School District Sterling High
Others
Senior Community No
Tax ID 32-00093-00006
Ownership Fee Simple
SqFt Source Assessor
Security Features Carbon Monoxide Detector(s),Exterior Cameras,Smoke Detector
Acceptable Financing Cash, Conventional, FHA, VA
Listing Terms Cash, Conventional, FHA, VA
Financing Cash,Conventional,FHA,VA
Special Listing Condition Standard
Read Less
Want to know what your home might be worth? Contact us for a FREE valuation!

Our team is ready to help you sell your home for the highest possible price ASAP

Bought with Adam Bello • Keller Williams Realty - Washington Township
GET MORE INFORMATION





