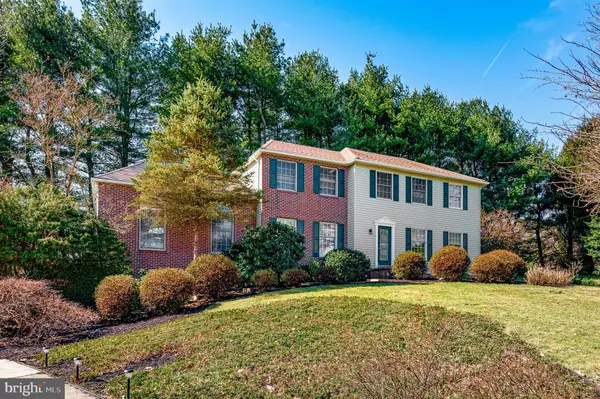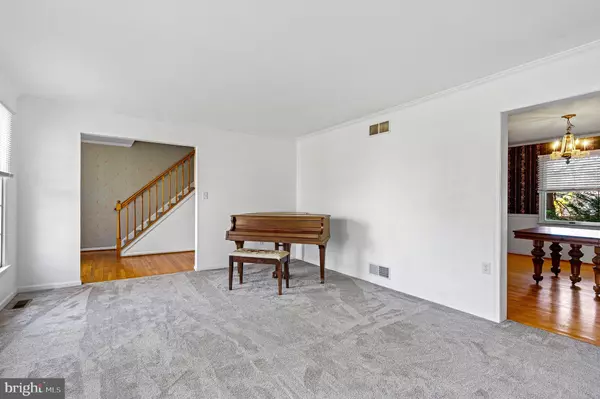$525,000
$469,900
11.7%For more information regarding the value of a property, please contact us for a free consultation.
9 FALLING TREE CT Newark, DE 19711
4 Beds
3 Baths
3,025 SqFt
Key Details
Sold Price $525,000
Property Type Single Family Home
Sub Type Detached
Listing Status Sold
Purchase Type For Sale
Square Footage 3,025 sqft
Price per Sqft $173
Subdivision Christianstead
MLS Listing ID DENC2019244
Sold Date 04/22/22
Style Colonial
Bedrooms 4
Full Baths 2
Half Baths 1
HOA Fees $2/ann
HOA Y/N Y
Abv Grd Liv Area 3,025
Originating Board BRIGHT
Year Built 1988
Annual Tax Amount $5,942
Tax Year 2021
Lot Size 0.590 Acres
Acres 0.59
Property Description
Move right into this big, bright Colonial on a large lot in a cul-de-sac in sought after Christianstead near Newark Country Club! There's so much space in this gorgeous home, and pride of ownership shines through with many recent updates. The first thing you'll notice is the fresh landscaping, beautiful new front door and newly painted shutters. New gutters have also been installed. New carpet was recently installed in the living and family rooms. The oversized kitchen has all brand new stainless steel appliances, a new wine fridge and recently installed granite countertops. The huge family/great room boasts high ceilings, a wood burning fireplace with floor-to-ceiling brick, circle top windows and two new atrium doors with transoms that lead to an updated wrap-around deck that's perfect for outdoor entertaining. In addition to separate living and dining rooms, there's a study/den off the kitchen with new paint and hardwood floors. Upstairs you'll find more freshly-painted rooms and new carpet on the stairs, in the hall and in all four bedrooms. The sizable primary bedroom has a custom walk-in closet as well as an updated en suite bathroom with granite and marble. New blinds have been installed throughout the house. The basement has been waterproofed (transferrable guarantee) and painted, has a new sump pump, new ceiling insulation and new LED lights... It's all ready to go and just waiting for your personal touch with potential for over 1700 square feet of additional living space. Basement walks out to a two-car, turned garage with newer doors. The backyard has been recently fenced-in with a privacy fence, and there's a nice large play area in the side yard. This beauty is located just over a mile from downtown Newark with easy access to parks, shopping and restaurants. Close to the University of Delaware and Newark Charter school, you'll want to take advantage of this fantastic location in one of the nicest neighborhoods in Newark. This one won't last long!
Location
State DE
County New Castle
Area New Castle/Red Lion/Del.City (30904)
Zoning 18RH
Rooms
Other Rooms Living Room, Dining Room, Primary Bedroom, Bedroom 2, Bedroom 3, Bedroom 4, Kitchen, Study, Great Room
Basement Drainage System, Full, Outside Entrance
Interior
Interior Features Ceiling Fan(s), Chair Railings, Crown Moldings, Family Room Off Kitchen, Formal/Separate Dining Room, Kitchen - Eat-In, Pantry, Skylight(s)
Hot Water Electric
Heating Forced Air
Cooling Central A/C
Flooring Carpet, Ceramic Tile, Hardwood, Marble
Fireplaces Number 1
Fireplaces Type Wood
Equipment Built-In Microwave, Built-In Range, Dishwasher, Disposal, Dryer, Extra Refrigerator/Freezer, Oven/Range - Electric, Refrigerator, Stainless Steel Appliances, Washer
Fireplace Y
Window Features Screens,Transom
Appliance Built-In Microwave, Built-In Range, Dishwasher, Disposal, Dryer, Extra Refrigerator/Freezer, Oven/Range - Electric, Refrigerator, Stainless Steel Appliances, Washer
Heat Source Natural Gas
Laundry Main Floor
Exterior
Exterior Feature Deck(s), Brick, Wrap Around
Parking Features Garage - Side Entry, Inside Access
Garage Spaces 8.0
Fence Privacy, Wood
Water Access N
Roof Type Shingle
Accessibility None
Porch Deck(s), Brick, Wrap Around
Attached Garage 2
Total Parking Spaces 8
Garage Y
Building
Lot Description Cul-de-sac, Landscaping
Story 2
Foundation Block
Sewer Public Sewer
Water Public
Architectural Style Colonial
Level or Stories 2
Additional Building Above Grade, Below Grade
New Construction N
Schools
School District Christina
Others
Senior Community No
Tax ID 18-005.00-012
Ownership Fee Simple
SqFt Source Estimated
Security Features Security System
Special Listing Condition Standard
Read Less
Want to know what your home might be worth? Contact us for a FREE valuation!

Our team is ready to help you sell your home for the highest possible price ASAP

Bought with Diana Vieyra • Patterson-Schwartz-Hockessin
GET MORE INFORMATION





