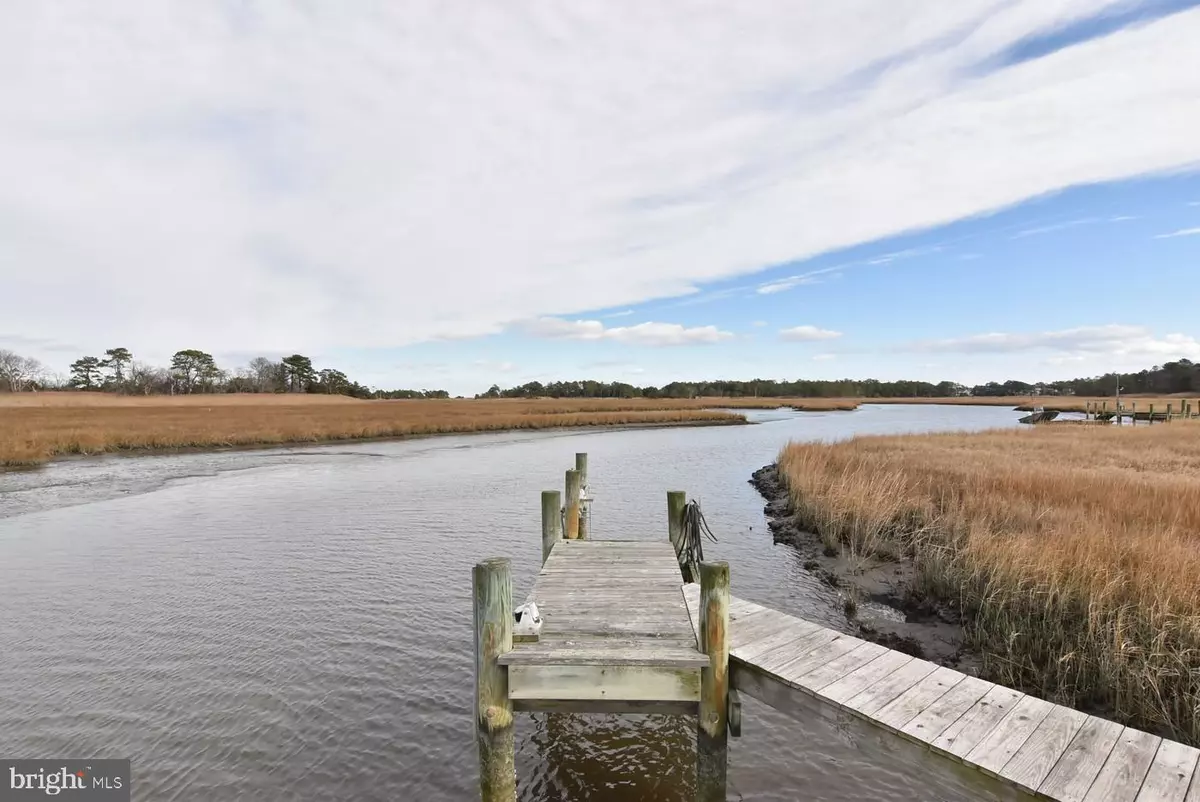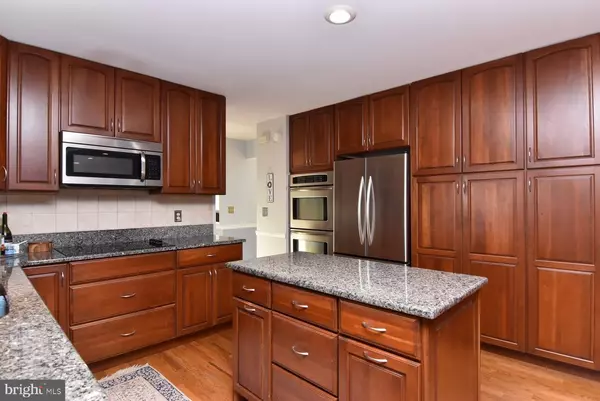$1,025,000
$1,185,000
13.5%For more information regarding the value of a property, please contact us for a free consultation.
46 GLADE CIR E Rehoboth Beach, DE 19971
4 Beds
4 Baths
3,400 SqFt
Key Details
Sold Price $1,025,000
Property Type Single Family Home
Sub Type Detached
Listing Status Sold
Purchase Type For Sale
Square Footage 3,400 sqft
Price per Sqft $301
Subdivision The Glade
MLS Listing ID DESU2008002
Sold Date 04/26/22
Style Colonial
Bedrooms 4
Full Baths 3
Half Baths 1
HOA Fees $133/qua
HOA Y/N Y
Abv Grd Liv Area 3,400
Originating Board BRIGHT
Year Built 1995
Annual Tax Amount $1,975
Tax Year 2021
Lot Size 1.450 Acres
Acres 1.45
Lot Dimensions 0.00 x 0.00
Property Description
WATERFRONT * EAST of RT ONE! Located waterfront on the Holland Glade this 4bdrm/3.5 bath home offers beautiful and expansive water and wetlands views. Enjoy Bald Eagles, deer, blue heron and lots of other wildlife throughout the year. Shared pier and private dock with approx 4' - 6' low tide depth - only a quick five minutes from the Lewes-Rehoboth Canal. First floor offers a family room with cathedral ceiling, open kitchen, flex room, formal dining room and sitting room and a large game room with waterviews. Second floor hosts the owner's bedroom, an en-suite bedroom, two more bedrooms and a hall bath. East of One makes biking to the beach easy! Close to restaurants, outlet shopping and the Breakwater Junction Bike Trail. Seller is a licensed REALTOR in the State of Delaware.
New roof & skylights in 2018 with transferrable warranty; HVAC systems new is 2016 & 2018; all new front windows 2021 - new slider in family room ordered due 2/2022; Dock replaced in 2012 and pier resurfaced in 2016;
Location
State DE
County Sussex
Area Lewes Rehoboth Hundred (31009)
Zoning AR-1
Direction South
Rooms
Other Rooms Dining Room, Kitchen, Game Room, Family Room, Office
Interior
Interior Features Attic, Attic/House Fan, Built-Ins, Carpet, Ceiling Fan(s), Chair Railings, Dining Area, Floor Plan - Traditional, Formal/Separate Dining Room, Kitchen - Eat-In, Kitchen - Island, Kitchen - Table Space, Recessed Lighting, Skylight(s), Upgraded Countertops, Wet/Dry Bar, Wood Floors
Hot Water Electric
Heating Forced Air
Cooling Central A/C
Fireplaces Number 1
Fireplaces Type Brick, Fireplace - Glass Doors, Screen, Mantel(s)
Equipment Built-In Microwave, Cooktop, Dishwasher, Disposal, Dryer - Electric, Oven - Double, Refrigerator, Stainless Steel Appliances, Washer, Water Heater
Furnishings No
Fireplace Y
Window Features Double Hung,Energy Efficient,Screens,Skylights,Vinyl Clad
Appliance Built-In Microwave, Cooktop, Dishwasher, Disposal, Dryer - Electric, Oven - Double, Refrigerator, Stainless Steel Appliances, Washer, Water Heater
Heat Source Propane - Leased, Electric
Laundry Upper Floor
Exterior
Exterior Feature Deck(s)
Parking Features Garage Door Opener, Inside Access
Garage Spaces 8.0
Waterfront Description Private Dock Site,Riparian Lease,Shared
Water Access Y
Water Access Desc Boat - Powered,Canoe/Kayak,Fishing Allowed,Personal Watercraft (PWC),Private Access
View Water
Roof Type Architectural Shingle
Accessibility 2+ Access Exits
Porch Deck(s)
Attached Garage 2
Total Parking Spaces 8
Garage Y
Building
Lot Description Tidal Wetland
Story 2
Foundation Block, Crawl Space
Sewer Public Sewer
Water Public
Architectural Style Colonial
Level or Stories 2
Additional Building Above Grade, Below Grade
Structure Type Cathedral Ceilings,Dry Wall
New Construction N
Schools
School District Cape Henlopen
Others
Senior Community No
Tax ID 334-07.00-188.00
Ownership Fee Simple
SqFt Source Assessor
Acceptable Financing Cash, Conventional
Listing Terms Cash, Conventional
Financing Cash,Conventional
Special Listing Condition Standard
Read Less
Want to know what your home might be worth? Contact us for a FREE valuation!

Our team is ready to help you sell your home for the highest possible price ASAP

Bought with AVA SEANEY CANNON • Jack Lingo - Rehoboth

GET MORE INFORMATION





