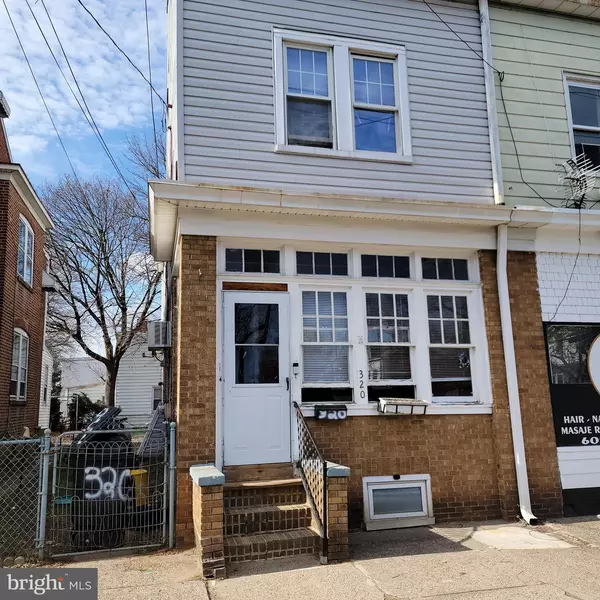$150,000
$145,000
3.4%For more information regarding the value of a property, please contact us for a free consultation.
320 DAYTON ST Trenton, NJ 08610
3 Beds
2 Baths
1,442 SqFt
Key Details
Sold Price $150,000
Property Type Single Family Home
Sub Type Twin/Semi-Detached
Listing Status Sold
Purchase Type For Sale
Square Footage 1,442 sqft
Price per Sqft $104
Subdivision Broad Street Park
MLS Listing ID NJME2013014
Sold Date 04/25/22
Style Straight Thru
Bedrooms 3
Full Baths 1
Half Baths 1
HOA Y/N N
Abv Grd Liv Area 1,442
Originating Board BRIGHT
Year Built 1910
Annual Tax Amount $3,310
Tax Year 2021
Lot Size 2,000 Sqft
Acres 0.05
Lot Dimensions 20.00 x 100.00
Property Description
Welcome to this cozy home on a quiet block. This 3 bedroom 1.5 bath home with a lovely rear yard is great for BBQ. Close to transportation, parks, playgrounds, and schools.
This property is being sold "AS IS." The seller is making NO repairs and looking for a smooth closing.
The property does have a current tenant; however, the seller will deliver the property vacant.
Schedule your showings, as this property will not be available for long.
Location
State NJ
County Mercer
Area Trenton City (21111)
Zoning RES.
Rooms
Other Rooms Living Room, Dining Room, Primary Bedroom, Bedroom 2, Kitchen, Bedroom 1, Other, Attic
Basement Full, Unfinished
Interior
Hot Water Natural Gas
Heating Hot Water
Cooling Wall Unit
Fireplace N
Heat Source Natural Gas
Laundry Basement
Exterior
Water Access N
Accessibility None
Garage N
Building
Lot Description Rear Yard, SideYard(s)
Story 2
Foundation Brick/Mortar
Sewer Public Sewer
Water Public
Architectural Style Straight Thru
Level or Stories 2
Additional Building Above Grade, Below Grade
New Construction N
Schools
Elementary Schools Black
Middle Schools Drew
High Schools E Windsor
School District East Windsor Regional Schools
Others
Pets Allowed Y
Senior Community No
Tax ID 11-19705-00016
Ownership Fee Simple
SqFt Source Assessor
Acceptable Financing Cash, Conventional, FHA, FHA 203(k), VA
Listing Terms Cash, Conventional, FHA, FHA 203(k), VA
Financing Cash,Conventional,FHA,FHA 203(k),VA
Special Listing Condition Standard
Pets Allowed Cats OK, Dogs OK
Read Less
Want to know what your home might be worth? Contact us for a FREE valuation!

Our team is ready to help you sell your home for the highest possible price ASAP

Bought with Steve Psyllos • BHHS Fox & Roach - Robbinsville
GET MORE INFORMATION





