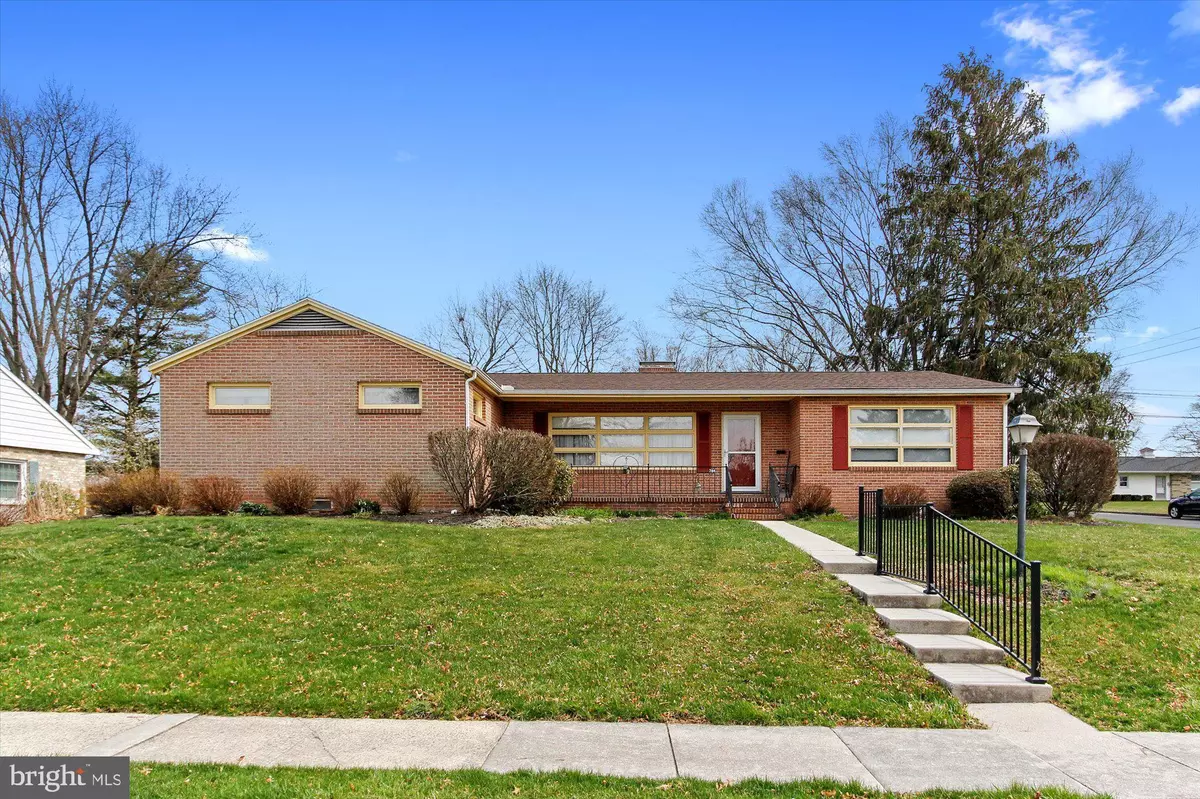$310,000
$299,900
3.4%For more information regarding the value of a property, please contact us for a free consultation.
784 FAIRVIEW AVE Gettysburg, PA 17325
4 Beds
2 Baths
1,922 SqFt
Key Details
Sold Price $310,000
Property Type Single Family Home
Sub Type Detached
Listing Status Sold
Purchase Type For Sale
Square Footage 1,922 sqft
Price per Sqft $161
Subdivision Colt Park
MLS Listing ID PAAD2004136
Sold Date 05/02/22
Style Ranch/Rambler
Bedrooms 4
Full Baths 2
HOA Y/N N
Abv Grd Liv Area 1,922
Originating Board BRIGHT
Year Built 1961
Annual Tax Amount $4,553
Tax Year 2021
Lot Size 0.290 Acres
Acres 0.29
Property Description
Intown Gettysburg sought after Colt Park 1922 sq. ft. , 4 bedroom, 2 full bath, all-brick rancher with full unfinished basement on .29 acre corner lot with 2 car oversized detached garage. What more could you want? Main level has all wood floors, large open floorplan living spaces including living room, family room dining room, kitchen and main level laundry. Main floor family room features a brick front gas fireplace (could be converted back to wood burning) , and lower level features a brick front fireplace with woodstove insert (could also be converted back to wood burning). New roof 2021, new water heater 2021, All appliances convey , including washer/dryer and extra freezer. This house is so beautifully located close to the battlefield, but also walkable to Steinwehr avenue amenities and historic downtown Gettysburg!
Location
State PA
County Adams
Area Gettysburg Boro (14316)
Zoning LOW DENSITY RESIDENTIAL
Rooms
Other Rooms Living Room, Dining Room, Primary Bedroom, Bedroom 2, Bedroom 3, Bedroom 4, Kitchen, Family Room, Foyer, Laundry, Storage Room, Utility Room, Full Bath
Basement Walkout Stairs, Sump Pump, Water Proofing System
Main Level Bedrooms 4
Interior
Interior Features Formal/Separate Dining Room, Floor Plan - Traditional
Hot Water Natural Gas
Heating Hot Water, Wood Burn Stove, Baseboard - Hot Water
Cooling Central A/C
Fireplaces Number 1
Fireplaces Type Gas/Propane
Equipment Oven/Range - Electric, Refrigerator, Freezer, Microwave, Dishwasher, Washer, Dryer
Fireplace Y
Appliance Oven/Range - Electric, Refrigerator, Freezer, Microwave, Dishwasher, Washer, Dryer
Heat Source Natural Gas, Wood
Laundry Main Floor
Exterior
Exterior Feature Porch(es), Patio(s)
Parking Features Garage - Side Entry
Garage Spaces 2.0
Fence Split Rail, Rear
Water Access N
Accessibility None
Porch Porch(es), Patio(s)
Total Parking Spaces 2
Garage Y
Building
Story 1
Foundation Block
Sewer Public Sewer
Water Public
Architectural Style Ranch/Rambler
Level or Stories 1
Additional Building Above Grade, Below Grade
New Construction N
Schools
Elementary Schools Call School Board
Middle Schools Gettysburg Area
High Schools Gettysburg Area
School District Gettysburg Area
Others
Senior Community No
Tax ID 16012-0043---000
Ownership Fee Simple
SqFt Source Assessor
Special Listing Condition Standard
Read Less
Want to know what your home might be worth? Contact us for a FREE valuation!

Our team is ready to help you sell your home for the highest possible price ASAP

Bought with David E Monsour • Keller Williams Keystone Realty

GET MORE INFORMATION





