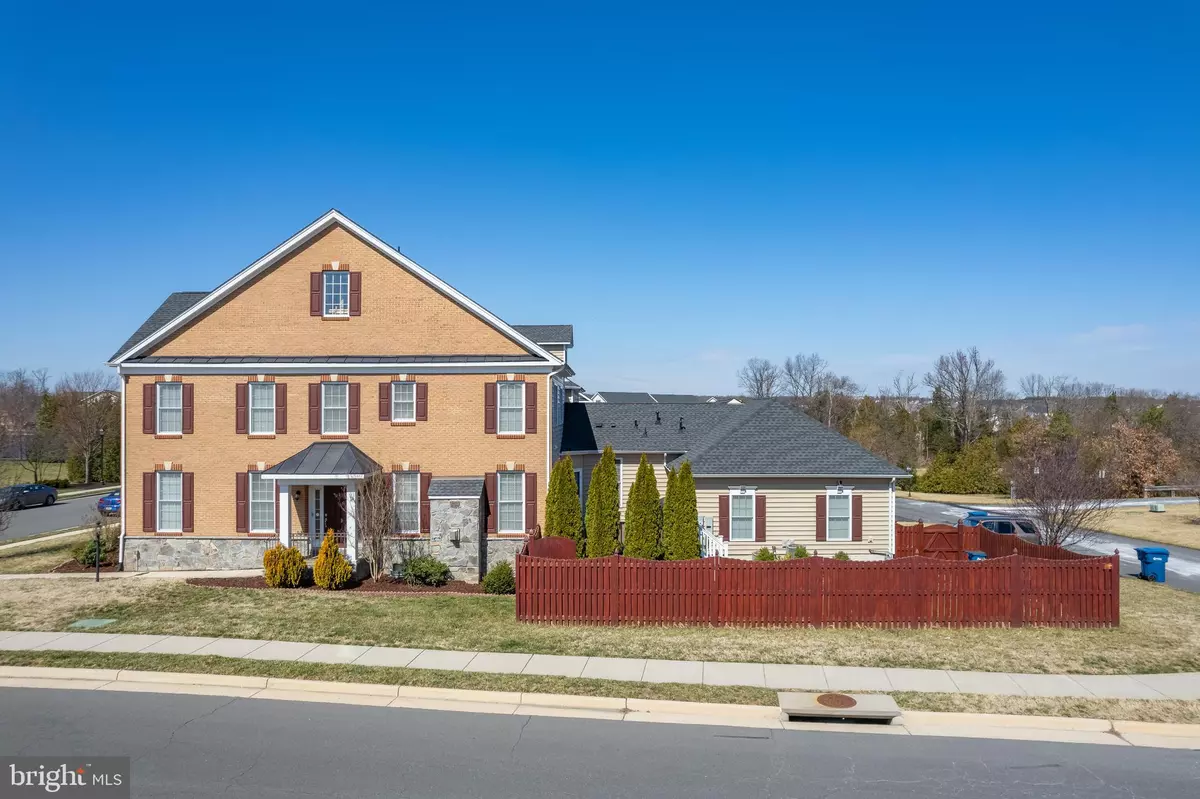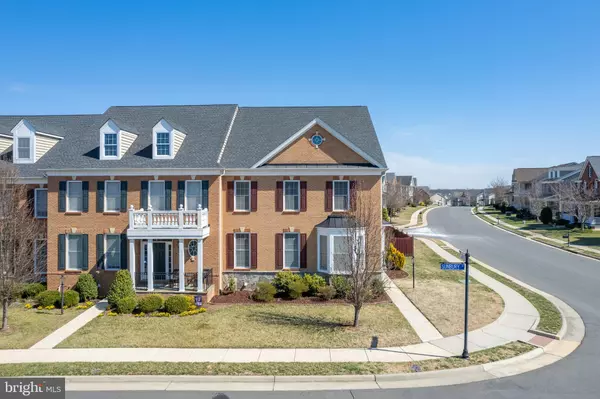$860,000
$829,900
3.6%For more information regarding the value of a property, please contact us for a free consultation.
23056 SUNBURY ST Ashburn, VA 20148
3 Beds
4 Baths
4,049 SqFt
Key Details
Sold Price $860,000
Property Type Townhouse
Sub Type End of Row/Townhouse
Listing Status Sold
Purchase Type For Sale
Square Footage 4,049 sqft
Price per Sqft $212
Subdivision Loudoun Valley Old Towne
MLS Listing ID VALO2021538
Sold Date 05/02/22
Style Other
Bedrooms 3
Full Baths 3
Half Baths 1
HOA Fees $121/qua
HOA Y/N Y
Abv Grd Liv Area 2,749
Originating Board BRIGHT
Year Built 2013
Annual Tax Amount $7,221
Tax Year 2021
Lot Size 5,663 Sqft
Acres 0.13
Property Description
Luxury END-UNIT townhome (Single Family Style with main-level entry), OldTowne-Shelton model with brick and stone elevation with said entrance and built by Toll Brothers. Gorgeous well-kept end unit townhome in a beautiful and family friendly neighborhood Loudoun Valley Estates II. 2 large halls on either side of the foyer, left side is the elegant and large living room with dinning features with 7.1 speaker pre-wiring and wall trim with bay window overlooks performance lawn of club house and right side is the Family room includes fireplace with stunning gourmet kitchen with vent hood and upgraded granite countertops with backsplash, stainless steel appliances and breakfast area. Relax in the cozy family room off the kitchen that also overlooks into the sunny & bright deck. Loads of light & windows!! Upper level features a hallway, separate tech area with two additional bedrooms and spacious Master suite, master luxury bathroom with soaking tub & standing shower and hallway bathroom. The large lower level includes a large recreation hall for gatherings with study room and full bathroom. 2 Car garage with shelves for storage, large TREX deck with walkdown to beautiful private fenced lawn!! This home is having 2 zone HVAC installed with humidifier for main-level and basement!! All walls, doors and windows are recently painted. 2 walk-in closets in master suite, a walk-in close in guest bedroom and another walk-in close in basement recreation with shelves and enough storage space. 2 car garage with driveway and tot-lot and large parking lot across the street.
Access to all 3 LV2 club houses with swimming pools and good school district. Close to Brambleton town center, upcoming metro and Toll Road-267.
Conveys: Curtains in bedroom level, Ring doorbell and chimes, Pool table, Elliptical and Grill.
Location
State VA
County Loudoun
Zoning PDH4
Direction Southeast
Rooms
Other Rooms Living Room, Dining Room, Primary Bedroom, Bedroom 2, Bedroom 3, Kitchen, Family Room, Breakfast Room, Study, Mud Room, Other, Recreation Room, Primary Bathroom, Full Bath, Half Bath
Basement Fully Finished, Interior Access
Interior
Hot Water Natural Gas
Heating Forced Air
Cooling Central A/C
Flooring Hardwood, Carpet
Fireplaces Number 1
Fireplaces Type Gas/Propane
Fireplace Y
Heat Source Natural Gas
Laundry Main Floor
Exterior
Parking Features Garage - Rear Entry
Garage Spaces 4.0
Fence Wood
Amenities Available Basketball Courts, Bike Trail, Club House, Common Grounds, Dog Park, Fitness Center, Jog/Walk Path, Swimming Pool, Tennis Courts, Tot Lots/Playground
Water Access N
Accessibility Level Entry - Main
Attached Garage 2
Total Parking Spaces 4
Garage Y
Building
Story 3
Foundation Other
Sewer Public Sewer
Water Public
Architectural Style Other
Level or Stories 3
Additional Building Above Grade, Below Grade
New Construction N
Schools
Elementary Schools Rosa Lee Carter
Middle Schools Stone Hill
High Schools Rock Ridge
School District Loudoun County Public Schools
Others
HOA Fee Include Common Area Maintenance,Management,Lawn Maintenance
Senior Community No
Tax ID 122264329000
Ownership Fee Simple
SqFt Source Assessor
Special Listing Condition Standard
Read Less
Want to know what your home might be worth? Contact us for a FREE valuation!

Our team is ready to help you sell your home for the highest possible price ASAP

Bought with Akshay Bhatnagar • Virginia Select Homes, LLC.
GET MORE INFORMATION





