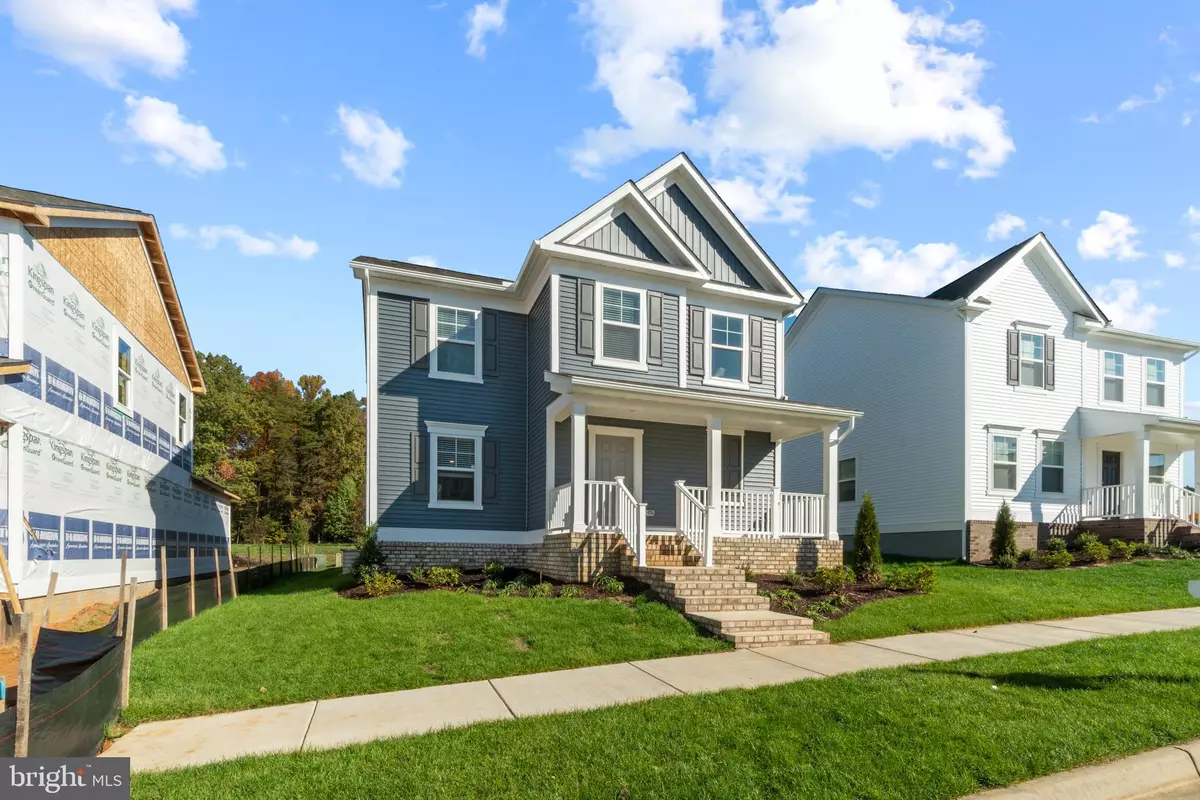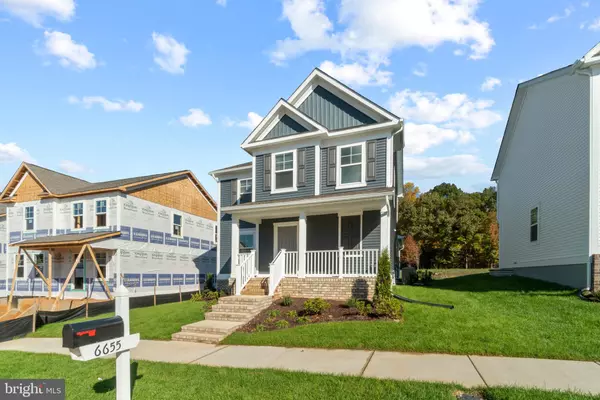$412,990
$412,990
For more information regarding the value of a property, please contact us for a free consultation.
7234 JOHN TAYLOR MEWS Ruther Glen, VA 22546
3 Beds
3 Baths
2,078 SqFt
Key Details
Sold Price $412,990
Property Type Single Family Home
Sub Type Detached
Listing Status Sold
Purchase Type For Sale
Square Footage 2,078 sqft
Price per Sqft $198
Subdivision Ladysmith Village
MLS Listing ID VACV2000808
Sold Date 04/15/22
Style Traditional
Bedrooms 3
Full Baths 2
Half Baths 1
HOA Fees $132/mo
HOA Y/N Y
Abv Grd Liv Area 2,078
Originating Board BRIGHT
Year Built 2021
Tax Year 2021
Lot Size 5,328 Sqft
Acres 0.12
Property Description
Move-in early April. Basement home!!
Our brand-new Paige design is a spacious open-concept home with three levels. The main level includes a stunning kitchen that opens over a kitchen island into the dining and great rooms. The second level features three large bedrooms, laundry room, and two full baths. This floorplan offers an in-ground basement that includes a finished recreational space, unfinished storage, and full rough-in for a future bathroom. Your home also features D.R. Horton's smart home package, superior attention to detail, and an unbeatable warranty.
Location
State VA
County Caroline
Zoning RESIDENTIAL
Rooms
Other Rooms Dining Room, Primary Bedroom, Bedroom 2, Bedroom 3, Kitchen, Family Room, Foyer, Laundry, Recreation Room, Bathroom 2, Primary Bathroom, Half Bath
Basement Partially Finished, Poured Concrete
Interior
Interior Features Combination Dining/Living, Dining Area, Efficiency, Family Room Off Kitchen, Floor Plan - Open, Sprinkler System, Upgraded Countertops, Walk-in Closet(s)
Hot Water Electric
Heating Central
Cooling Central A/C
Flooring Partially Carpeted, Vinyl
Equipment Dishwasher, Disposal, Dryer - Electric, Dryer - Front Loading, Microwave, Oven/Range - Electric, Refrigerator, Washer, Water Heater
Window Features Low-E
Appliance Dishwasher, Disposal, Dryer - Electric, Dryer - Front Loading, Microwave, Oven/Range - Electric, Refrigerator, Washer, Water Heater
Heat Source Natural Gas
Exterior
Parking Features Garage - Rear Entry
Garage Spaces 2.0
Utilities Available Cable TV, Electric Available, Sewer Available, Water Available
Water Access N
Roof Type Asphalt,Shingle
Accessibility None
Attached Garage 2
Total Parking Spaces 2
Garage Y
Building
Story 3
Foundation Concrete Perimeter
Sewer Public Sewer
Water Public
Architectural Style Traditional
Level or Stories 3
Additional Building Above Grade
Structure Type Dry Wall
New Construction Y
Schools
Elementary Schools Lewis And Clark
Middle Schools Caroline
High Schools Caroline
School District Caroline County Public Schools
Others
Pets Allowed Y
HOA Fee Include Pool(s),Road Maintenance,Trash,Snow Removal
Senior Community No
Tax ID 52E1-2-183
Ownership Fee Simple
SqFt Source Estimated
Acceptable Financing Cash, Contract, Conventional, FHA, VA
Listing Terms Cash, Contract, Conventional, FHA, VA
Financing Cash,Contract,Conventional,FHA,VA
Special Listing Condition Standard
Pets Allowed No Pet Restrictions
Read Less
Want to know what your home might be worth? Contact us for a FREE valuation!

Our team is ready to help you sell your home for the highest possible price ASAP

Bought with Penny Clark • Samson Properties

GET MORE INFORMATION





