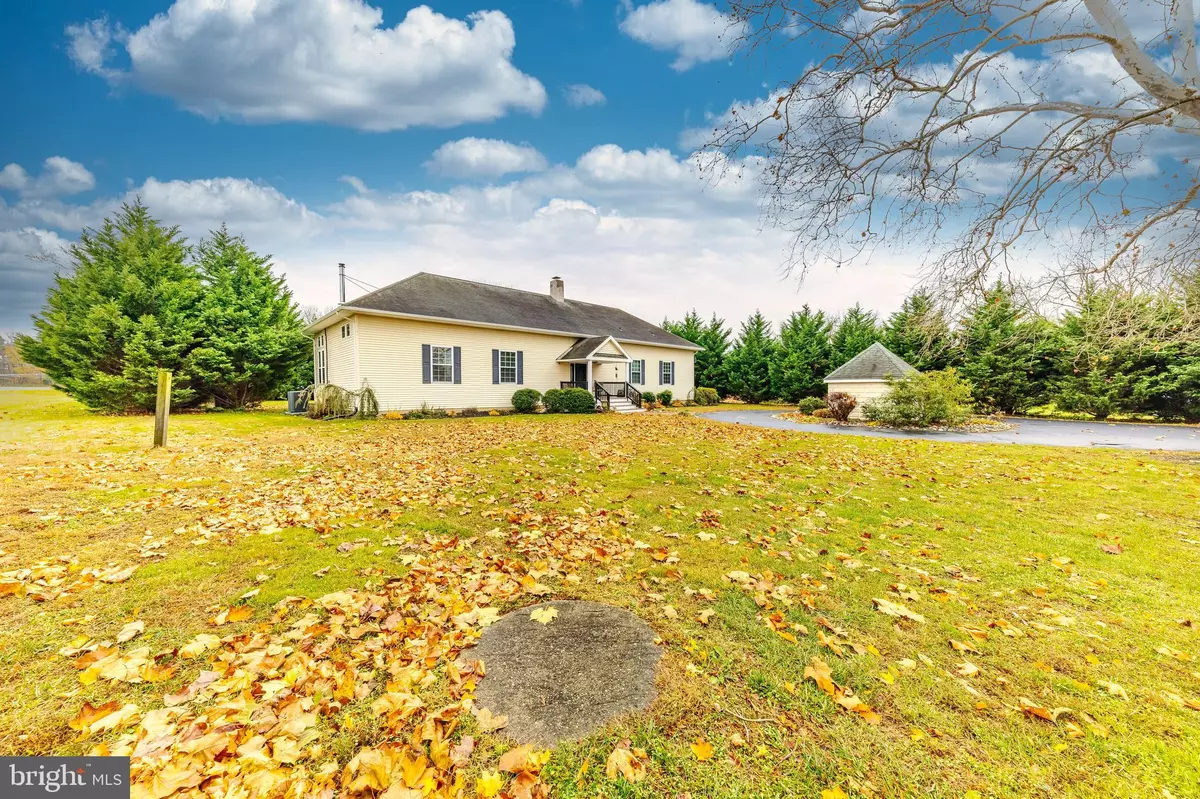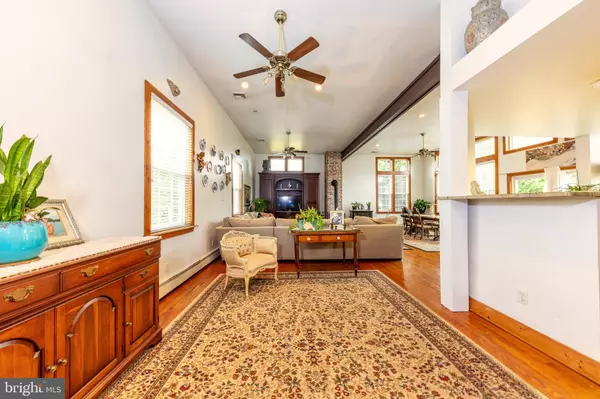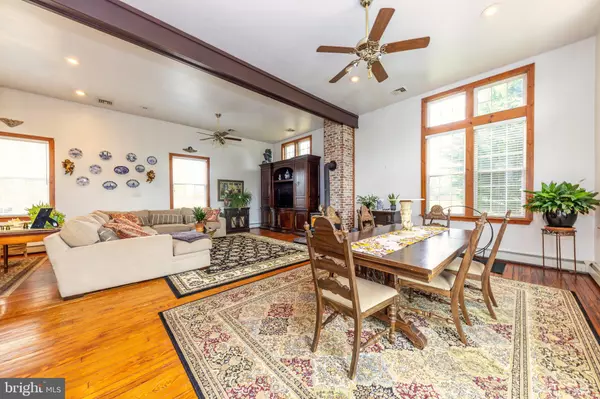$395,000
$389,900
1.3%For more information regarding the value of a property, please contact us for a free consultation.
17 POINTERS AUBURN RD Swedesboro, NJ 08085
3 Beds
2 Baths
2,240 SqFt
Key Details
Sold Price $395,000
Property Type Single Family Home
Sub Type Detached
Listing Status Sold
Purchase Type For Sale
Square Footage 2,240 sqft
Price per Sqft $176
Subdivision None Available
MLS Listing ID NJSA2001732
Sold Date 04/26/22
Style Converted Dwelling,Craftsman,Ranch/Rambler
Bedrooms 3
Full Baths 2
HOA Y/N N
Abv Grd Liv Area 2,240
Originating Board BRIGHT
Year Built 1935
Annual Tax Amount $6,492
Tax Year 2021
Lot Size 0.920 Acres
Acres 0.92
Lot Dimensions 0.00 x 0.00
Property Description
Walking in to this custom renovated home will blow your socks off ! Beautiful open floor plan with soaring ceilings, Gleaming Hardwood floors, Huge windows and a cozy wood stove ! Upgraded newer kitchen with breakfast bar,Granite tops and Double ovens! Sliders to a massive 20x40 stamped concrete patio overlooking a private rear yard with out building . 2 very generously sized bedrooms and a large master suite with walk in closet and modern bath with Jacuzzi tub and stand up shower . 1st floor laundry/pantry area and a full walk up attic with tons of storage or an easy way to gain a lot more square footage that is already framed out and plumbing ran, if you wanted to finish it . additional new items include new front door and 4 new windows . New central AC. updated Heater and new water heater,microwave and gutter gaurds too!
Don't miss this unique custom home on almost 1 acre that's an easy commute to just about anywhere!
Location
State NJ
County Salem
Area Oldmans Twp (21707)
Zoning RES
Rooms
Basement Partial
Main Level Bedrooms 3
Interior
Interior Features Attic, Breakfast Area, Combination Dining/Living, Exposed Beams, Family Room Off Kitchen, Kitchen - Gourmet, Pantry, Upgraded Countertops, WhirlPool/HotTub, Wood Floors, Wood Stove
Hot Water Electric
Heating Baseboard - Hot Water
Cooling Central A/C
Flooring Ceramic Tile, Hardwood
Equipment Cooktop, Microwave, Oven - Double
Appliance Cooktop, Microwave, Oven - Double
Heat Source Oil
Laundry Main Floor
Exterior
Garage Spaces 8.0
Water Access N
Roof Type Asphalt
Accessibility None
Total Parking Spaces 8
Garage N
Building
Story 1
Foundation Crawl Space
Sewer On Site Septic
Water Public
Architectural Style Converted Dwelling, Craftsman, Ranch/Rambler
Level or Stories 1
Additional Building Above Grade, Below Grade
New Construction N
Schools
School District Penns Grove-Carneys Point Schools
Others
Senior Community No
Tax ID 07-00016-00006 01
Ownership Fee Simple
SqFt Source Assessor
Special Listing Condition Standard
Read Less
Want to know what your home might be worth? Contact us for a FREE valuation!

Our team is ready to help you sell your home for the highest possible price ASAP

Bought with Warren Knowles • BHHS Fox & Roach-Mullica Hill South

GET MORE INFORMATION





