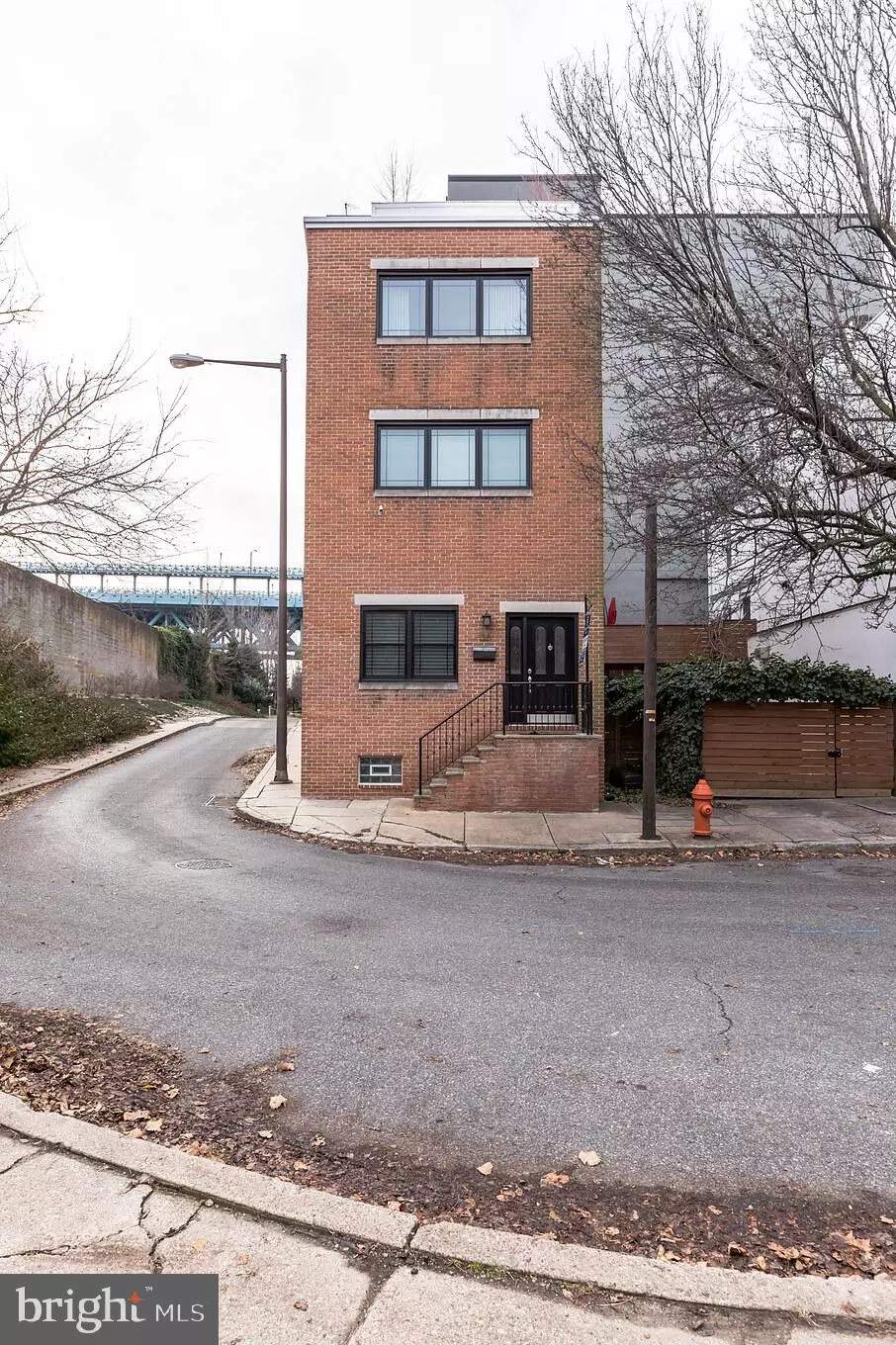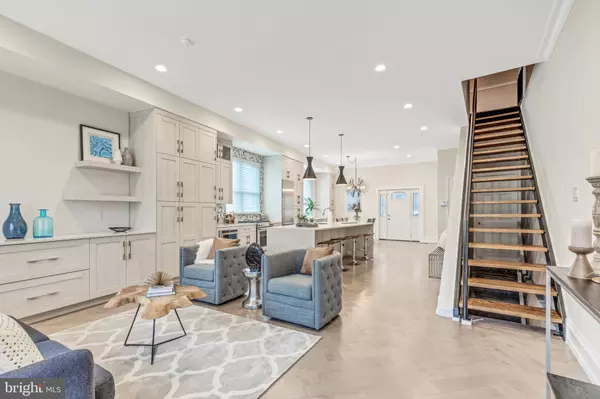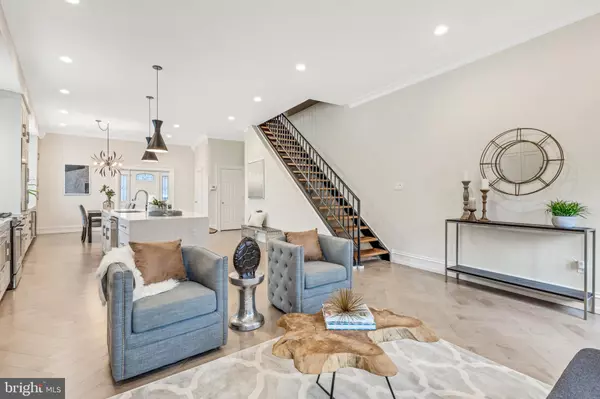$1,000,000
$999,000
0.1%For more information regarding the value of a property, please contact us for a free consultation.
136-38 VINE ST Philadelphia, PA 19106
3 Beds
5 Baths
3,040 SqFt
Key Details
Sold Price $1,000,000
Property Type Single Family Home
Sub Type Detached
Listing Status Sold
Purchase Type For Sale
Square Footage 3,040 sqft
Price per Sqft $328
Subdivision Old City
MLS Listing ID PAPH2061878
Sold Date 05/04/22
Style Contemporary,Straight Thru
Bedrooms 3
Full Baths 3
Half Baths 2
HOA Y/N N
Abv Grd Liv Area 2,340
Originating Board BRIGHT
Year Built 2004
Annual Tax Amount $11,758
Tax Year 2022
Lot Size 1,929 Sqft
Acres 0.04
Lot Dimensions 38.00 x 50.75
Property Description
Welcome to 136 Vine Street. Located in the Historical neighborhood of Old City. This home is where sophistication and comfort blends so effortlessly. Enter into the perfect entertaining and elegant open floor plan with your living room, kitchen and dining area the total focus of you and your guests. Ultracraft cabinets, quartz countertops, waterfall styled breakfast island, the Hunter Douglass remote operated blinds, and spacious half bath, you won't be able to wait to host your next dinner party here. The chef's kitchen is complete with Subzero 2 freezer drawer refrigerator, KitchenAid professional series range, dishwasher, built in microwave and 2 wine refrigerators. This floor is bathed in light throughout the day and the elevated ceilings will impress the moment you walk in. The 2nd level features 2 ensuite oversized bedrooms and baths. Ample closet space and well-appointed bathroom features. The upper lever is the owner's suite and sanctuary. With a large bedroom and sitting area, the floor is complete with an overabundance of closets, 3 to be exact, and a luxurious bath, including glass enclosed shower complete with sitting built in, and double vanity. The 3rd closet in the hall area is perfect for even the most aggressive shoe or bag connoisseur. Step onto your 2 level roof deck with spectacular views of the city skyline. It even offers a working area for your plants and storage. The lower level is ready for your media room, workout area, sports lounge and entertainment area, and is complete with a powder room for convenience. High ceilings could offer an option for oversized or projection television. You decide. The driveway parking behind the home offers 2 car parking. All windows have been replaced with energy efficient Renewal by Andersen windows . This home brings luxury, and sophistication to your lifestyle. All conveniently located in Old City near an abundance of galleries, world class restaurants, parks, and New Jersey is just over the bridge.
Location
State PA
County Philadelphia
Area 19106 (19106)
Zoning CMX3
Rooms
Other Rooms Living Room, Dining Room, Kitchen
Basement Poured Concrete
Interior
Interior Features Built-Ins, Ceiling Fan(s), Combination Dining/Living, Combination Kitchen/Dining, Combination Kitchen/Living, Crown Moldings, Dining Area, Floor Plan - Open, Kitchen - Gourmet, Kitchen - Island, Pantry, Recessed Lighting, Upgraded Countertops, Walk-in Closet(s), Window Treatments, Wine Storage, Wood Floors
Hot Water Natural Gas
Heating Forced Air
Cooling Central A/C
Equipment Built-In Microwave, Built-In Range, Cooktop - Down Draft, Dryer - Front Loading, Dryer - Gas, Disposal, Dishwasher, Refrigerator, Stainless Steel Appliances, Washer - Front Loading, Water Heater
Furnishings No
Fireplace N
Appliance Built-In Microwave, Built-In Range, Cooktop - Down Draft, Dryer - Front Loading, Dryer - Gas, Disposal, Dishwasher, Refrigerator, Stainless Steel Appliances, Washer - Front Loading, Water Heater
Heat Source Natural Gas
Laundry Lower Floor
Exterior
Garage Spaces 2.0
Water Access N
View City
Accessibility None
Total Parking Spaces 2
Garage N
Building
Story 3
Foundation Other
Sewer Public Sewer
Water Public
Architectural Style Contemporary, Straight Thru
Level or Stories 3
Additional Building Above Grade, Below Grade
New Construction N
Schools
School District The School District Of Philadelphia
Others
Senior Community No
Tax ID 052212850
Ownership Fee Simple
SqFt Source Assessor
Special Listing Condition Standard
Read Less
Want to know what your home might be worth? Contact us for a FREE valuation!

Our team is ready to help you sell your home for the highest possible price ASAP

Bought with Gregg Kravitz • OCF Realty LLC - Philadelphia

GET MORE INFORMATION





