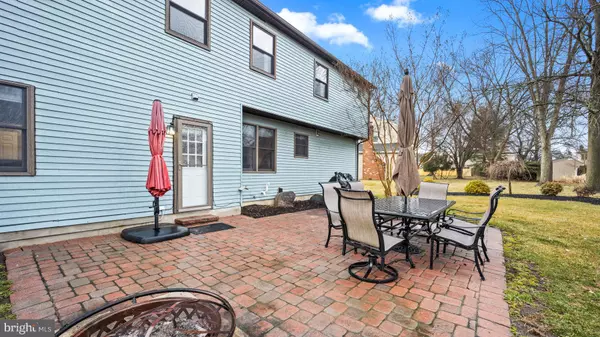$530,000
$475,000
11.6%For more information regarding the value of a property, please contact us for a free consultation.
1221 HERON RD Cherry Hill, NJ 08003
4 Beds
3 Baths
2,734 SqFt
Key Details
Sold Price $530,000
Property Type Single Family Home
Sub Type Detached
Listing Status Sold
Purchase Type For Sale
Square Footage 2,734 sqft
Price per Sqft $193
Subdivision Kressonshire
MLS Listing ID NJCD2020582
Sold Date 05/03/22
Style Contemporary
Bedrooms 4
Full Baths 2
Half Baths 1
HOA Y/N N
Abv Grd Liv Area 2,734
Originating Board BRIGHT
Year Built 1979
Annual Tax Amount $12,755
Tax Year 2020
Lot Dimensions 68.00 x 68.00
Property Description
Now offering this amazingly maintained 4 bedroom, 2.5 bath home located in the heart of the Kressonshire neighborhood. From the large paver cover porch you enter the home in to the formal foyer.
Hardwood floors guide you throughout the large living room and formal dining room. From there you arrive to the recently upgraded open kitchen with granite countertops and stainless steel appliances. The Kitchen overlooks the adjacent family room with skylight for plenty of natural light and and wood burning fireplace. The large main bedroom upstairs is complimented by a seating area and beautiful fully renovated bathroom with custom walk-in closets. Other highlights of this wonderful home include full finished basement bar and office, main floor laundry, 2 car attached garage, fully landscaped backyard. Close to all major highways and public transportation. Minutes from schools, shopping, restaurants and parks.
Location
State NJ
County Camden
Area Cherry Hill Twp (20409)
Zoning R
Rooms
Other Rooms Living Room, Dining Room, Primary Bedroom, Bedroom 2, Bedroom 3, Kitchen, Family Room, Bedroom 1, Laundry, Other
Basement Fully Finished
Interior
Hot Water Natural Gas
Heating Forced Air
Cooling Central A/C
Flooring Tile/Brick, Wood
Fireplaces Number 1
Fireplace Y
Heat Source Natural Gas
Exterior
Parking Features Inside Access
Garage Spaces 2.0
Utilities Available Cable TV
Water Access N
Roof Type Pitched
Accessibility None
Attached Garage 2
Total Parking Spaces 2
Garage Y
Building
Story 2
Foundation Concrete Perimeter
Sewer Public Sewer
Water Public
Architectural Style Contemporary
Level or Stories 2
Additional Building Above Grade, Below Grade
New Construction N
Schools
Elementary Schools Woodcrest
Middle Schools Rosa International
High Schools Cherry Hill High - East
School District Cherry Hill Township Public Schools
Others
Pets Allowed Y
Senior Community No
Tax ID 09-00434 11-00017
Ownership Fee Simple
SqFt Source Assessor
Special Listing Condition Standard
Pets Allowed No Pet Restrictions
Read Less
Want to know what your home might be worth? Contact us for a FREE valuation!

Our team is ready to help you sell your home for the highest possible price ASAP

Bought with Erin K Lewandowski • BHHS Fox & Roach-Moorestown

GET MORE INFORMATION





