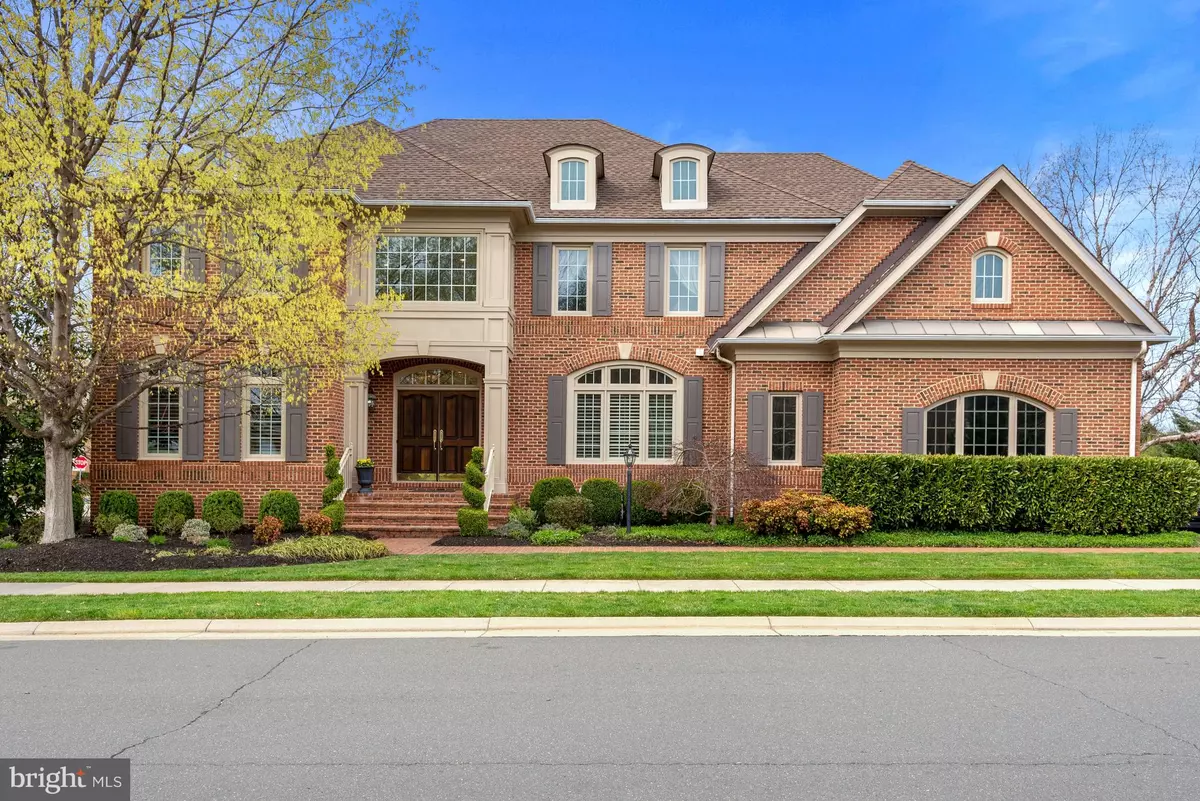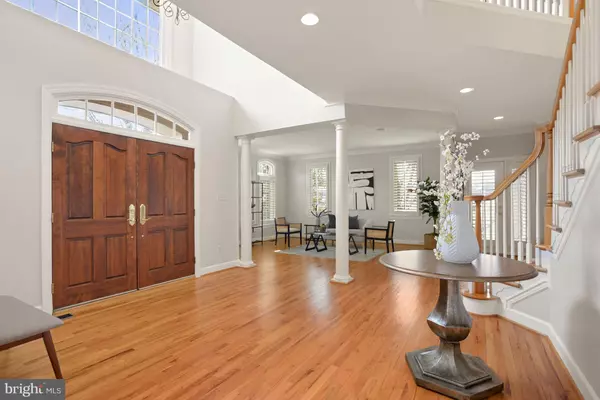$1,375,000
$1,324,900
3.8%For more information regarding the value of a property, please contact us for a free consultation.
42718 MIRROR POND PL Brambleton, VA 20148
5 Beds
5 Baths
5,948 SqFt
Key Details
Sold Price $1,375,000
Property Type Single Family Home
Sub Type Detached
Listing Status Sold
Purchase Type For Sale
Square Footage 5,948 sqft
Price per Sqft $231
Subdivision Brambleton Landbay 2
MLS Listing ID VALO2023612
Sold Date 05/06/22
Style Colonial
Bedrooms 5
Full Baths 4
Half Baths 1
HOA Fees $210/mo
HOA Y/N Y
Abv Grd Liv Area 4,289
Originating Board BRIGHT
Year Built 2004
Annual Tax Amount $10,306
Tax Year 2021
Lot Size 0.320 Acres
Acres 0.32
Property Description
Spanning nearly 6000 sq. ft., this Vincent Manor model built by Gulick homes located in the sought-after neighborhood of Brambleton delivers an eminent floor plan paired with class & opulence! The elegant double front doors invite you inside this stately home featuring a two-story foyer promoting a spacious-open feel from room to room, floor to floor. The main level features a two-story family room filled with natural light, a spacious gourmet kitchen featuring a subzero refrigerator, double oven, loads of granite counter space & upgraded cabinets overlooking the expansive deck surrounded by beautifully manicured landscaping. A butlers pantry w/ built in cabinetry & wine refrigerator located in between the kitchen & dining room also compliments the main level, while the formal living/sitting room & office space in the front of the home offer space to host or work.
Front and Rear stairs lead to the upper level complete with fresh paint & new carpet throughout! The master bedroom is dressed with a cozy fireplace, sitting area and dual custom closets by California Closets. The lux master bath features a soaking tub, updated vanities & an oversized dual head shower system. Full size laundry room is situated on upper level as well for convenience.
The walkout basement boasts the 5th bedroom, full bathroom, game room, sophisticated bar area, TV room and dedicated media room which is shown as a home gym w/ new berber carpet.
**New windows in 2016, new roof in 2014, updated A/C(in and out), Sprinkler system, fresh paint throughout, surround sound w/ speakers throughout sold as is but all equipment is on the premises**
Location
State VA
County Loudoun
Zoning PDH4
Rooms
Basement Daylight, Partial, Connecting Stairway, Full, Fully Finished, Interior Access, Outside Entrance, Walkout Stairs, Windows
Interior
Interior Features Attic, Breakfast Area, Butlers Pantry, Carpet, Ceiling Fan(s), Crown Moldings, Dining Area, Double/Dual Staircase, Floor Plan - Open, Formal/Separate Dining Room, Kitchen - Eat-In, Kitchen - Gourmet, Kitchen - Island, Kitchen - Table Space, Pantry, Recessed Lighting, Soaking Tub, Walk-in Closet(s), Window Treatments, Wood Floors
Hot Water Natural Gas
Heating Forced Air
Cooling Ceiling Fan(s), Central A/C
Fireplaces Number 2
Equipment Cooktop, Dishwasher, Disposal, Dryer, Icemaker, Stainless Steel Appliances, Washer, Water Heater, Refrigerator, Oven - Double
Appliance Cooktop, Dishwasher, Disposal, Dryer, Icemaker, Stainless Steel Appliances, Washer, Water Heater, Refrigerator, Oven - Double
Heat Source Natural Gas
Exterior
Parking Features Garage - Side Entry, Garage Door Opener, Inside Access
Garage Spaces 2.0
Water Access N
Accessibility Other
Attached Garage 2
Total Parking Spaces 2
Garage Y
Building
Story 3
Foundation Brick/Mortar
Sewer Public Septic, Public Sewer
Water Public
Architectural Style Colonial
Level or Stories 3
Additional Building Above Grade, Below Grade
New Construction N
Schools
Elementary Schools Legacy
Middle Schools Stone Hill
High Schools Rock Ridge
School District Loudoun County Public Schools
Others
Senior Community No
Tax ID 159382007000
Ownership Fee Simple
SqFt Source Assessor
Special Listing Condition Standard
Read Less
Want to know what your home might be worth? Contact us for a FREE valuation!

Our team is ready to help you sell your home for the highest possible price ASAP

Bought with Jennifer M Rosen • Pearson Smith Realty, LLC

GET MORE INFORMATION





