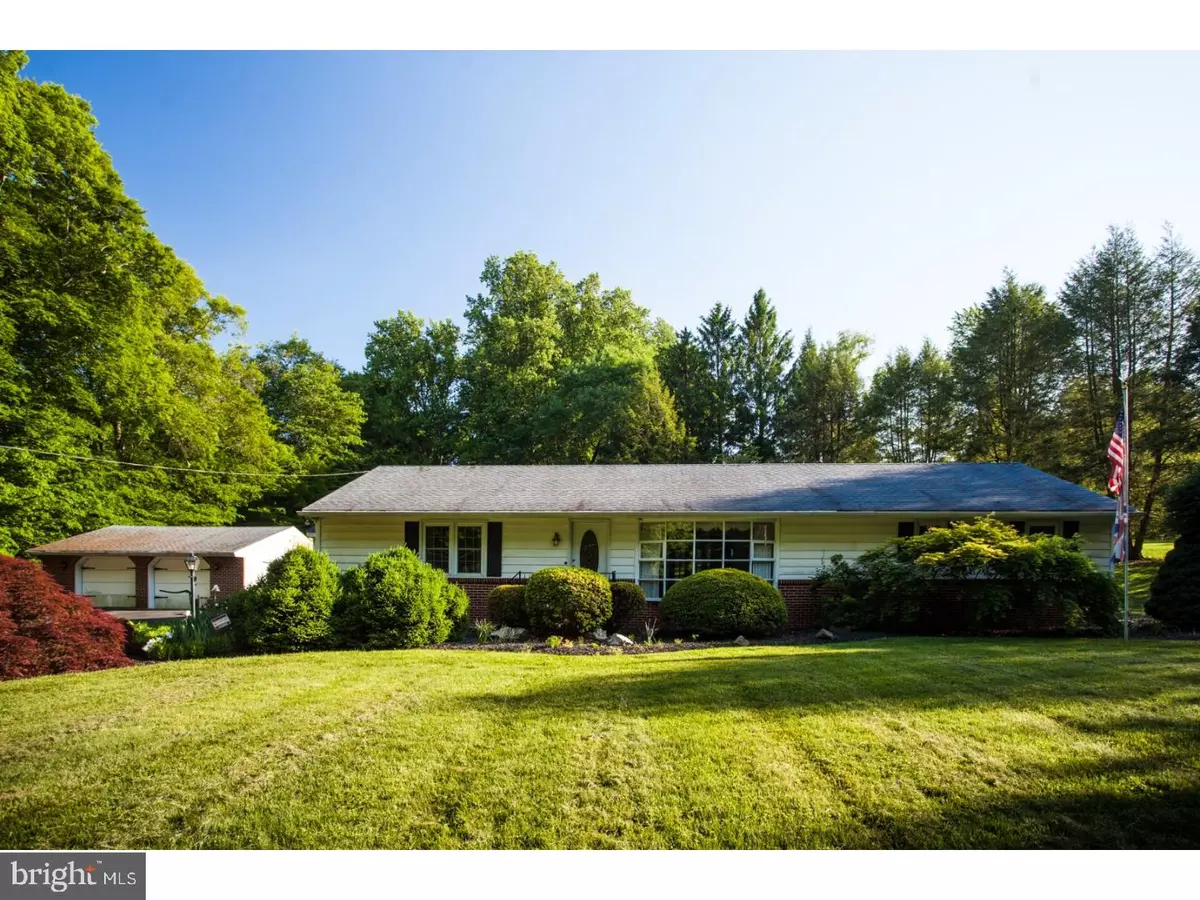$320,000
$299,900
6.7%For more information regarding the value of a property, please contact us for a free consultation.
236 BUCKTOE RD Avondale, PA 19311
3 Beds
2 Baths
1,904 SqFt
Key Details
Sold Price $320,000
Property Type Single Family Home
Sub Type Detached
Listing Status Sold
Purchase Type For Sale
Square Footage 1,904 sqft
Price per Sqft $168
Subdivision None Available
MLS Listing ID 1001542418
Sold Date 06/20/18
Style Ranch/Rambler
Bedrooms 3
Full Baths 1
Half Baths 1
HOA Y/N N
Abv Grd Liv Area 1,904
Originating Board TREND
Year Built 1966
Annual Tax Amount $5,286
Tax Year 2018
Lot Size 1.100 Acres
Acres 1.1
Lot Dimensions IRREGULAR
Property Description
Welcome to the quintessential Chester County Ranch with incredible charm at an unbeatable value! This 3 Bedroom 1.5 Bath Ranch is packed with potential and perfect for anyone interested in easy living and quick access to Historic Kennett Square, Longwood Gardens, and Wilmington, DE. This spacious Ranch is located on 1 acre of beautifully lush land just south of the Borough of Kennett Square. It features a uniquely flat backyard in the rolling hills surrounding the Kennett area, perfect for entertaining, gardening, and living the Chester County lifestyle. The grounds are complete with a beautiful screened-in Gazebo, a paver patio, a storage shed, and a detached 2 car garage. You'll enter the home to find yourself taking in the updated and modernized Kitchen with Quartz countertops, white solid wood custom cabinetry, tile floor, and stainless steel appliances. The large Kitchen Island is a great work surface and makes for a fine place to enjoy your breakfast. From here, you'll enter the Family Room, a large open and versatile space with easy access to the rest of the house. The resplendent hardwood floors that you'll find in the Family Room extend throughout the majority of the first floor. The Living Room has a large bay window that ushers in natural light. In the Sunroom you'll find yourself surrounded by large sliding windows giving you panoramic views of the backyard. The vaulted ceilings give this space a sense of airiness and the room is perfect for soaking up morning rays or reading a good book on a rainy day. The room also has its own heat system and a wood burning fireplace. Down the hall you'll find 3 generously sized bedrooms with lots of closet space for storage. Each room has large windows with great views of the surrounding property. The large finished basement takes up the entire footprint of the first floor and is perfect for a media room, office, or play space. At this great price, this desirable ranch is sure to sell quickly.
Location
State PA
County Chester
Area New Garden Twp (10360)
Zoning R1
Rooms
Other Rooms Living Room, Dining Room, Primary Bedroom, Bedroom 2, Kitchen, Family Room, Bedroom 1, Other, Attic
Basement Full, Fully Finished
Interior
Interior Features Kitchen - Island, Butlers Pantry, Skylight(s), Breakfast Area
Hot Water Electric
Heating Oil, Hot Water
Cooling Central A/C
Fireplaces Number 1
Equipment Oven - Wall, Dishwasher, Refrigerator
Fireplace Y
Appliance Oven - Wall, Dishwasher, Refrigerator
Heat Source Oil
Laundry Basement
Exterior
Exterior Feature Patio(s)
Garage Spaces 4.0
Water Access N
Roof Type Pitched,Shingle
Accessibility None
Porch Patio(s)
Total Parking Spaces 4
Garage Y
Building
Lot Description Level, Sloping, Front Yard, Rear Yard, SideYard(s)
Story 1
Foundation Brick/Mortar
Sewer On Site Septic
Water Well
Architectural Style Ranch/Rambler
Level or Stories 1
Additional Building Above Grade
New Construction N
Schools
Middle Schools Kennett
High Schools Kennett
School District Kennett Consolidated
Others
Senior Community No
Tax ID 60-04 -0046.0200
Ownership Fee Simple
Security Features Security System
Read Less
Want to know what your home might be worth? Contact us for a FREE valuation!

Our team is ready to help you sell your home for the highest possible price ASAP

Bought with Mary Beth Adelman • RE/MAX Associates-Wilmington

GET MORE INFORMATION





