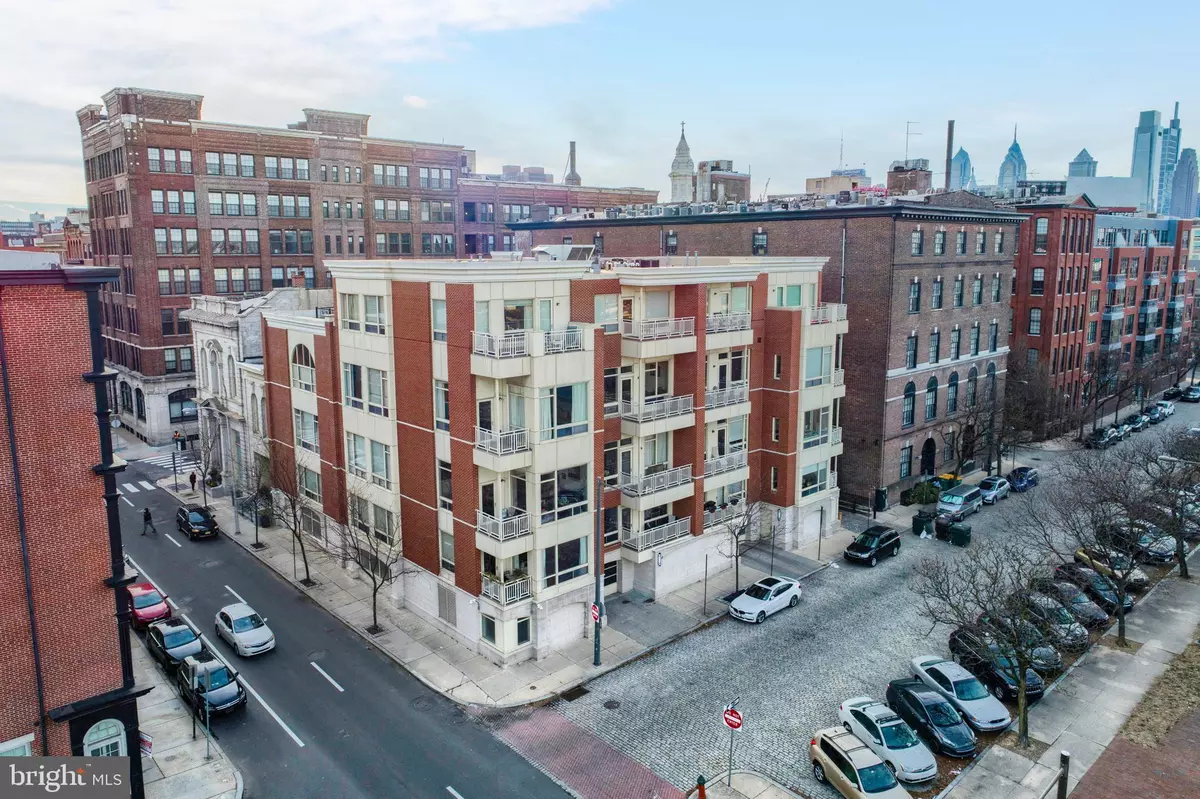$812,500
$825,000
1.5%For more information regarding the value of a property, please contact us for a free consultation.
300 N 3RD ST #301 Philadelphia, PA 19106
3 Beds
3 Baths
2,632 SqFt
Key Details
Sold Price $812,500
Property Type Condo
Sub Type Condo/Co-op
Listing Status Sold
Purchase Type For Sale
Square Footage 2,632 sqft
Price per Sqft $308
Subdivision Old City
MLS Listing ID PAPH2073738
Sold Date 05/06/22
Style Bi-level,Unit/Flat
Bedrooms 3
Full Baths 2
Half Baths 1
Condo Fees $1,016/mo
HOA Y/N N
Abv Grd Liv Area 2,632
Originating Board BRIGHT
Year Built 1918
Annual Tax Amount $10,823
Tax Year 2022
Lot Dimensions 0.00 x 0.00
Property Description
Rarely available, gorgeous bi-level 3-bedroom, 2.5-bathroom condo with over 2600 square feet, and Deeded Garage Parking at The Essex, Old City's premier boutique condominium!
This corner residence features a spacious and light-filled main floor with a stunning great room and 21' ceiling height. The Brazilian cherry wood floors run throughout, contrasting the towering arched windows and filling the space with natural light from the southern and eastern exposures. Enter into the spacious foyer, which leads you to the first-floor primary bedroom with an oversized ensuite bathroom and custom closets. The kitchen boasts Viking stainless steel appliances, custom cabinetry, granite countertops, and a 4-person breakfast bar. The second floor of this bi-level unit features the 2nd full bathroom and two large bedrooms with high ceilings, ample closet storage, and plenty of natural light from the large transom windows. The scale and architectural details make this condo ideal for flexible urban living and entertaining. A spacious storage unit is included, and a 1-car deeded garage parking space with direct elevator access. Located steps from excellent restaurants, shops, Spruce Harbor Park, Independence Hall, Philadelphia's most historic sites, and all that Old City offers. Easy access to I-95, the Vine Street Expressway, and Ben Franklin Bridge. Schedule a private tour today!
All square footage numbers are approximate and should be verified by the buyer. It is the responsibility of the buyer to verify real estate taxes.
Location
State PA
County Philadelphia
Area 19106 (19106)
Zoning CMX3
Rooms
Other Rooms Dining Room, Primary Bedroom, Bedroom 2, Bedroom 1, Laundry, Storage Room, Utility Room, Bathroom 1, Bathroom 2, Half Bath
Basement Full
Main Level Bedrooms 1
Interior
Interior Features Kitchen - Island, Wood Floors, Elevator, Floor Plan - Open, Kitchen - Gourmet, Walk-in Closet(s)
Hot Water Electric
Heating Forced Air
Cooling Central A/C
Equipment Built-In Range, Dishwasher, Oven/Range - Gas
Furnishings No
Appliance Built-In Range, Dishwasher, Oven/Range - Gas
Heat Source Natural Gas
Laundry Has Laundry, Main Floor, Dryer In Unit, Washer In Unit
Exterior
Parking Features Garage - Front Entry
Garage Spaces 1.0
Amenities Available Extra Storage, Security
Water Access N
Accessibility None
Attached Garage 1
Total Parking Spaces 1
Garage Y
Building
Story 2
Unit Features Garden 1 - 4 Floors
Sewer Public Sewer
Water Public
Architectural Style Bi-level, Unit/Flat
Level or Stories 2
Additional Building Above Grade, Below Grade
New Construction N
Schools
School District The School District Of Philadelphia
Others
Pets Allowed Y
HOA Fee Include Common Area Maintenance,Ext Bldg Maint,Insurance,Management,Snow Removal,Trash,Water,Parking Fee
Senior Community No
Tax ID 888039175
Ownership Condominium
Special Listing Condition Standard
Pets Allowed Case by Case Basis
Read Less
Want to know what your home might be worth? Contact us for a FREE valuation!

Our team is ready to help you sell your home for the highest possible price ASAP

Bought with Perri Evanson • BHHS Fox & Roach-Media

GET MORE INFORMATION

