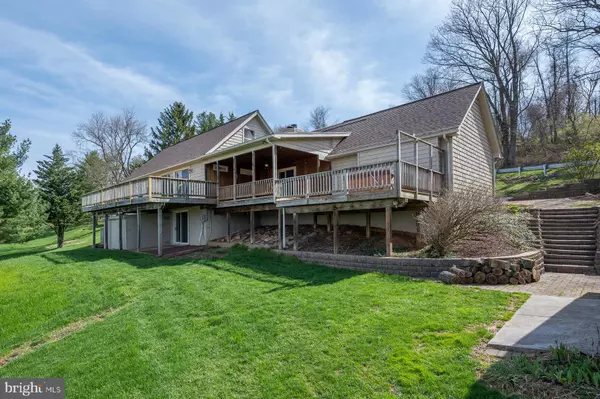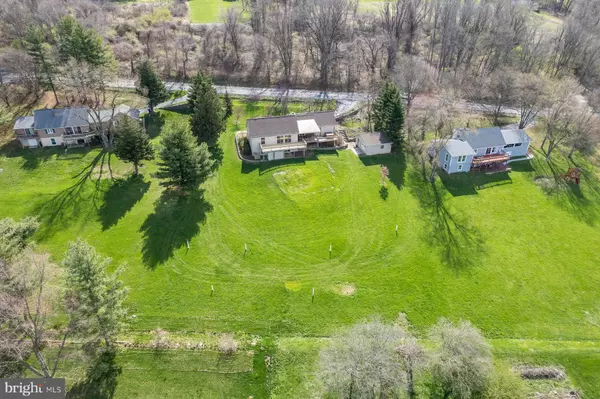$532,500
$474,900
12.1%For more information regarding the value of a property, please contact us for a free consultation.
4524 CHERRY LN Jefferson, MD 21755
4 Beds
2 Baths
1,708 SqFt
Key Details
Sold Price $532,500
Property Type Single Family Home
Sub Type Detached
Listing Status Sold
Purchase Type For Sale
Square Footage 1,708 sqft
Price per Sqft $311
Subdivision Coblentz Heights
MLS Listing ID MDFR2014232
Sold Date 05/09/22
Style Cape Cod
Bedrooms 4
Full Baths 2
HOA Y/N N
Abv Grd Liv Area 1,708
Originating Board BRIGHT
Year Built 1975
Annual Tax Amount $3,220
Tax Year 2022
Lot Size 0.930 Acres
Acres 0.93
Property Description
If you are looking for a one of a kind and no cookie cutter, look no further. This 4 bed, 2 full bath, charming cape cod has been lovingly cared for by the current owners since 1977. Some of the features include: brand new roof 2020, electric system updated in 2009, HVAC approx 5 yrs new, newer windows. 5 year new 50 gal water heater, washer/dryer within 5 years new, solid oak wood floors just refinished and the entire house freshly painted. The Brazilian cherry wood floors adorn the family room. The roof over top of porch and deck are standing seam copper and should last 100 years. The bathrooms have brand new fixtures and new "Lifeproof" flooring that looks like marble stunning yet durable. There is also a detached workshop w/polished concrete floors and electricity, and three large decks with new pressure treated wood. Almost an acre of pure beauty and million dollar mountain views. You won't want to miss seeing this one! Sold "As Is". Hot tub and pellet stove convey.
Location
State MD
County Frederick
Zoning RESIDENTIAL
Rooms
Other Rooms Living Room, Dining Room, Primary Bedroom, Bedroom 2, Bedroom 3, Bedroom 4, Kitchen, Family Room, Basement, Foyer, Laundry, Bathroom 1, Bathroom 2
Basement Connecting Stairway, Daylight, Partial, Full, Heated, Interior Access, Outside Entrance, Rear Entrance, Space For Rooms, Unfinished, Windows, Rough Bath Plumb, Walkout Level
Main Level Bedrooms 2
Interior
Interior Features Ceiling Fan(s), Wood Floors, Skylight(s), Kitchen - Table Space, Kitchen - Eat-In, Floor Plan - Traditional, Carpet
Hot Water Electric
Heating Heat Pump - Electric BackUp
Cooling Ceiling Fan(s), Central A/C, Dehumidifier
Fireplaces Type Stone
Equipment Water Heater, Washer, Stove, Refrigerator, Icemaker, Dryer, Disposal, Dishwasher, Built-In Microwave
Fireplace Y
Appliance Water Heater, Washer, Stove, Refrigerator, Icemaker, Dryer, Disposal, Dishwasher, Built-In Microwave
Heat Source Electric
Laundry Lower Floor, Basement
Exterior
Exterior Feature Deck(s)
Parking Features Inside Access, Garage - Front Entry, Additional Storage Area
Garage Spaces 4.0
Water Access N
View Mountain
Accessibility None
Porch Deck(s)
Attached Garage 2
Total Parking Spaces 4
Garage Y
Building
Story 3
Foundation Other
Sewer Private Septic Tank
Water Public
Architectural Style Cape Cod
Level or Stories 3
Additional Building Above Grade, Below Grade
New Construction N
Schools
School District Frederick County Public Schools
Others
Senior Community No
Tax ID 1124458164
Ownership Fee Simple
SqFt Source Assessor
Special Listing Condition Standard
Read Less
Want to know what your home might be worth? Contact us for a FREE valuation!

Our team is ready to help you sell your home for the highest possible price ASAP

Bought with Rebecca Jane Mason • Cummings & Co. Realtors

GET MORE INFORMATION





