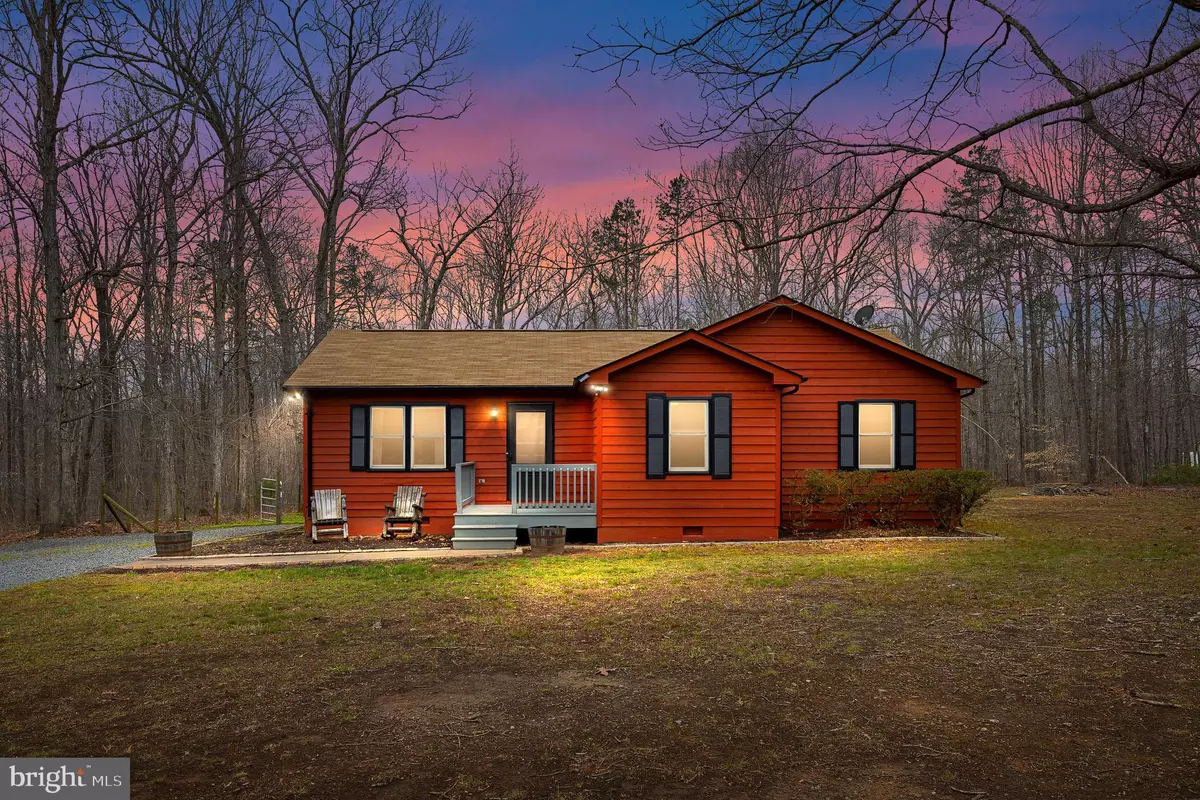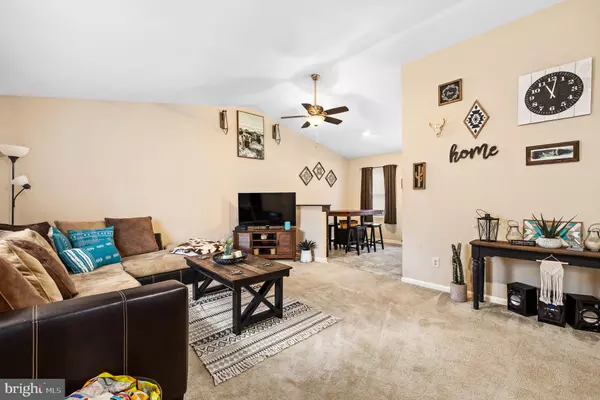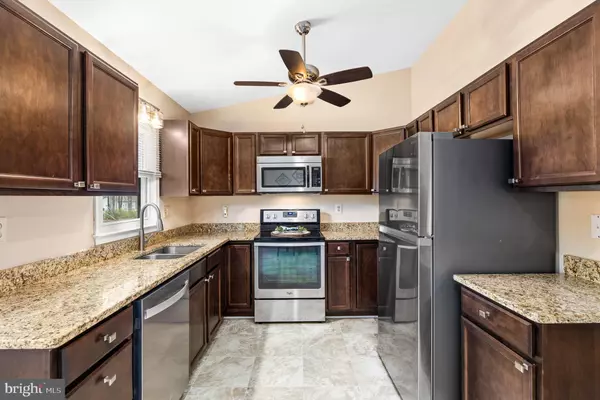$275,000
$270,000
1.9%For more information regarding the value of a property, please contact us for a free consultation.
17484 MOUNTAIN TRACK RD Orange, VA 22960
3 Beds
2 Baths
1,196 SqFt
Key Details
Sold Price $275,000
Property Type Single Family Home
Sub Type Detached
Listing Status Sold
Purchase Type For Sale
Square Footage 1,196 sqft
Price per Sqft $229
Subdivision White Oak Spring
MLS Listing ID VAOR2002274
Sold Date 05/09/22
Style Ranch/Rambler
Bedrooms 3
Full Baths 2
HOA Y/N N
Abv Grd Liv Area 1,196
Originating Board BRIGHT
Year Built 1993
Annual Tax Amount $1,328
Tax Year 2021
Lot Size 3.355 Acres
Acres 3.36
Property Sub-Type Detached
Property Description
Cute as a Button! Nestled on 3.36 acres with state road frontage, located between Orange & Gordonsville, this single level home features 3 bedrooms, 2 baths with 1196 square feet. The 3.36 acres is half open/wooded with nice hardwoods and is fairly level. Rear yard has some fencing for your pets! Rear deck for your summer cookouts! Cathedral ceilings in the living room and kitchen, granite kitchen counters, all kitchen appliances convey (refrigerator does not have an icemaker) + washer/dryer convey! 4 year old improvements include shingles, windows, HVAC, flooring, interior and exterior painting, kitchen cabinets and counters, updated baths, washer, dryer, water heater, various light fixtures. Fiberlync Internet is in front of home, just needs to be run to the house. Contract deadline is 10 am Tues. 4/5 with initial seller review at 1 pm.
Location
State VA
County Orange
Zoning A
Rooms
Other Rooms Living Room, Dining Room, Primary Bedroom, Bedroom 2, Bedroom 3, Kitchen, Laundry
Main Level Bedrooms 3
Interior
Interior Features Kitchen - Table Space, Primary Bath(s), Entry Level Bedroom, Upgraded Countertops, Floor Plan - Open
Hot Water Electric
Heating Heat Pump(s)
Cooling Central A/C
Equipment Dishwasher, Refrigerator, Stove, Microwave, Washer, Dryer
Fireplace N
Appliance Dishwasher, Refrigerator, Stove, Microwave, Washer, Dryer
Heat Source Electric
Exterior
Exterior Feature Deck(s), Porch(es)
Garage Spaces 10.0
Fence Rear, Wire
Water Access N
View Trees/Woods
Roof Type Architectural Shingle
Street Surface Black Top
Accessibility None
Porch Deck(s), Porch(es)
Road Frontage State
Total Parking Spaces 10
Garage N
Building
Lot Description Backs to Trees, Front Yard, Rear Yard, SideYard(s), Trees/Wooded
Story 1
Foundation Block, Crawl Space
Sewer Septic Exists, Septic = # of BR
Water Well
Architectural Style Ranch/Rambler
Level or Stories 1
Additional Building Above Grade, Below Grade
New Construction N
Schools
School District Orange County Public Schools
Others
Senior Community No
Tax ID 000015130
Ownership Fee Simple
SqFt Source Estimated
Acceptable Financing Cash, Conventional, FHA, Rural Development, USDA, VA, VHDA
Listing Terms Cash, Conventional, FHA, Rural Development, USDA, VA, VHDA
Financing Cash,Conventional,FHA,Rural Development,USDA,VA,VHDA
Special Listing Condition Standard
Read Less
Want to know what your home might be worth? Contact us for a FREE valuation!

Our team is ready to help you sell your home for the highest possible price ASAP

Bought with Donald L Sherbeyn • Samson Properties
GET MORE INFORMATION





