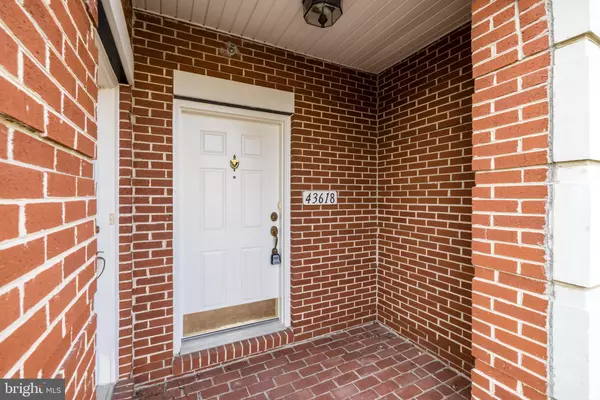$535,000
$495,000
8.1%For more information regarding the value of a property, please contact us for a free consultation.
43618 HAMPSHIRE CROSSING SQ Leesburg, VA 20176
3 Beds
3 Baths
2,666 SqFt
Key Details
Sold Price $535,000
Property Type Condo
Sub Type Condo/Co-op
Listing Status Sold
Purchase Type For Sale
Square Footage 2,666 sqft
Price per Sqft $200
Subdivision Townes Condominiums
MLS Listing ID VALO2023618
Sold Date 05/12/22
Style Other
Bedrooms 3
Full Baths 2
Half Baths 1
Condo Fees $320/mo
HOA Fees $180/mo
HOA Y/N Y
Abv Grd Liv Area 2,666
Originating Board BRIGHT
Year Built 2008
Annual Tax Amount $4,167
Tax Year 2021
Property Description
Gorgeous Two-Level Upstairs Condo at Lansdowne Town Center! Exceptionally bright and well-maintained, this home features a generous two-story floor plan with multiple private balconies, open-plan entertaining, and effortless access to the nearby amenities of Lansdowne. Welcome home to a charming brick entry end unit townhome, inviting you up to the main levels open kitchen, dining area and covered balcony through sliding glass doors. Enjoy drinks and casual dining at the kitchens granite breakfast bar, embraced with rich natural cabinetry, soothing tile backsplash, and a suite of stainless appliances including double ovens and Whirlpool French-door fridge. Daylight pours into the spacious living area with fresh paint throughout, tray ceilings above the formal dining space, plush new carpeting, and a flexible bonus room perfect for a work-from-home office. The main level hosts one half bath, while upstairs gathers all three bedrooms, two full baths and laundry conveniently on one level. Each bedroom has new carpets, a ceiling fan, and big, bright windows with views from this upper elevation over the community and surrounding hills. The luxurious primary suite offers a large bedroom area with French doors onto your private second balcony, as well as two walk-in closets and double sinks, windowed soaking tub and separate shower in the full en-suite bath. The 1-car, rear-load garage is accessible from the entry-level interior, and popular shops and restaurants at Lansdowne Town Center are literally seconds away! The Lansdowne Village Green community has excellent amenities including a clubhouse pool and great room, playgrounds, exercise facilities and more. Welcome home!
Location
State VA
County Loudoun
Zoning PDTC
Rooms
Other Rooms Living Room, Dining Room, Primary Bedroom, Bedroom 2, Bedroom 3, Kitchen, Breakfast Room, Study
Interior
Interior Features Breakfast Area, Dining Area, Kitchen - Table Space, Primary Bath(s), Upgraded Countertops, Crown Moldings, Window Treatments, WhirlPool/HotTub, Carpet, Floor Plan - Open, Formal/Separate Dining Room, Kitchen - Eat-In, Recessed Lighting
Hot Water Natural Gas
Heating Forced Air
Cooling Ceiling Fan(s), Central A/C
Equipment Cooktop, Dishwasher, Disposal, Dryer, Icemaker, Oven - Wall, Refrigerator, Washer, Water Heater, Built-In Microwave
Fireplace N
Appliance Cooktop, Dishwasher, Disposal, Dryer, Icemaker, Oven - Wall, Refrigerator, Washer, Water Heater, Built-In Microwave
Heat Source Natural Gas
Exterior
Exterior Feature Terrace
Parking Features Garage - Rear Entry
Garage Spaces 1.0
Amenities Available Club House, Common Grounds, Community Center, Fitness Center, Pool - Outdoor, Jog/Walk Path, Tot Lots/Playground
Water Access N
View Garden/Lawn
Roof Type Tile
Accessibility None
Porch Terrace
Attached Garage 1
Total Parking Spaces 1
Garage Y
Building
Story 2
Foundation Permanent
Sewer Public Sewer
Water Public
Architectural Style Other
Level or Stories 2
Additional Building Above Grade, Below Grade
Structure Type 9'+ Ceilings
New Construction N
Schools
Elementary Schools Seldens Landing
Middle Schools Belmont Ridge
High Schools Riverside
School District Loudoun County Public Schools
Others
Pets Allowed Y
HOA Fee Include Ext Bldg Maint,Pool(s),Water,Lawn Maintenance,Snow Removal,Trash
Senior Community No
Tax ID 082350794004
Ownership Condominium
Security Features Smoke Detector
Special Listing Condition Standard
Pets Allowed Cats OK, Dogs OK
Read Less
Want to know what your home might be worth? Contact us for a FREE valuation!

Our team is ready to help you sell your home for the highest possible price ASAP

Bought with Amy H. Sikora • Weichert Realtors - Blue Ribbon

GET MORE INFORMATION





