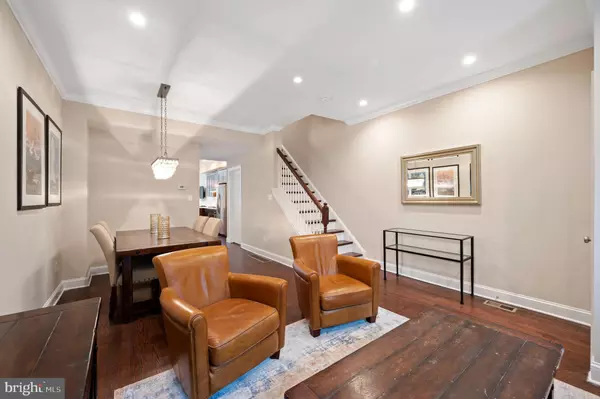$1,100,000
$1,100,000
For more information regarding the value of a property, please contact us for a free consultation.
2407 LOMBARD ST Philadelphia, PA 19146
3 Beds
3 Baths
2,251 SqFt
Key Details
Sold Price $1,100,000
Property Type Townhouse
Sub Type Interior Row/Townhouse
Listing Status Sold
Purchase Type For Sale
Square Footage 2,251 sqft
Price per Sqft $488
Subdivision Fitler Square
MLS Listing ID PAPH2098670
Sold Date 05/12/22
Style Traditional
Bedrooms 3
Full Baths 2
Half Baths 1
HOA Y/N N
Abv Grd Liv Area 1,813
Originating Board BRIGHT
Year Built 1960
Annual Tax Amount $6,611
Tax Year 2022
Lot Size 1,085 Sqft
Acres 0.02
Lot Dimensions 16.00 x 70.00
Property Description
Welcome to 2407 Lombard Street! Walk to everything from this updated 3-story Fitler Square townhome with two outdoor spaces. This home is in impeccable condition and ready for you to move into and enjoy! As you enter through the stained-glass vestibule entrance and into the open living and dining spaces, you'll notice the gorgeous wood floors, recessed lighting and crown molding throughout. The powder room is conveniently located on your way to the oversized, fully-outfitted kitchen. The chef's kitchen features all stainless steel appliances, new refrigerator, granite countertops, double oven, Bosch gas range with hood vent and pot-filler, and countertop seating. The breakfast area off the kitchen includes a vaulted ceiling and skylights which makes the space super bright and airy. From this space, there are French doors opening to the spacious and fenced-in back patio and garden (with alley access). The second floor of the home also features hardwood floors with a rear bedroom overlooking the patio/garden, a large hall bathroom with double vanity and shower/tub combo, a hall laundry closet, and a south-facing bedroom in the front of the home. Both bedrooms include recessed lighting and ample closet space. The third floor of the home consists of the primary suite with a private bedroom with large closet, hardwood floors and recessed lighting, a primary bathroom with frameless glass shower and double vanity, and a roof deck with skyline views, ideal for entertaining or relaxing! The basement is partially finished and can be used as a rec room, clean storage, etc. All windows and systems in the home are 8 years or younger AND there is a partial tax abatement remaining on the improvements. In the Greenfield School catchment and within walking distance to Fitler Square, Rittenhouse Square, UPenn, CHOP, the Schuylkill River Trail / Dog Park, Markward Playground, local shopping, transportation, numerous neighborhood restaurants and much more, this Fitler Square gem is truly a must-see!
Location
State PA
County Philadelphia
Area 19146 (19146)
Zoning RSA5
Rooms
Basement Daylight, Partial
Interior
Interior Features Breakfast Area, Combination Dining/Living, Crown Moldings, Kitchen - Eat-In, Primary Bath(s), Recessed Lighting, Skylight(s), Stain/Lead Glass, Wood Floors
Hot Water Electric
Heating Forced Air
Cooling Central A/C
Heat Source Natural Gas
Exterior
Water Access N
Accessibility None
Garage N
Building
Story 3
Foundation Other
Sewer Public Sewer
Water Public
Architectural Style Traditional
Level or Stories 3
Additional Building Above Grade, Below Grade
New Construction N
Schools
Elementary Schools Greenfield Albert
Middle Schools Greenfield Albert
School District The School District Of Philadelphia
Others
Senior Community No
Tax ID 081140500
Ownership Fee Simple
SqFt Source Assessor
Special Listing Condition Standard
Read Less
Want to know what your home might be worth? Contact us for a FREE valuation!

Our team is ready to help you sell your home for the highest possible price ASAP

Bought with Michael A Duffy • Duffy Real Estate-Narberth

GET MORE INFORMATION





