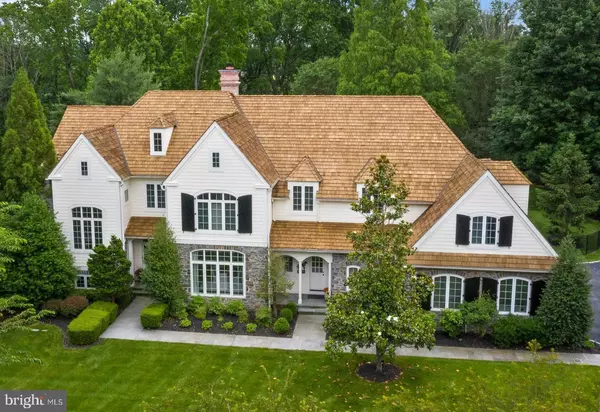$2,250,000
$2,325,000
3.2%For more information regarding the value of a property, please contact us for a free consultation.
104 SPRINGHOUSE LN Newtown Square, PA 19073
5 Beds
8 Baths
10,440 SqFt
Key Details
Sold Price $2,250,000
Property Type Single Family Home
Sub Type Detached
Listing Status Sold
Purchase Type For Sale
Square Footage 10,440 sqft
Price per Sqft $215
Subdivision Springhouse
MLS Listing ID PADE2002346
Sold Date 05/12/22
Style Manor
Bedrooms 5
Full Baths 5
Half Baths 3
HOA Fees $208/ann
HOA Y/N Y
Abv Grd Liv Area 8,440
Originating Board BRIGHT
Year Built 2005
Annual Tax Amount $32,187
Tax Year 2022
Lot Size 1.660 Acres
Acres 1.66
Lot Dimensions 0.00 x 0.00
Property Description
Spectacular Vaughan built Springhouse home situated on 1.6 acres. This home is move in ready and has been meticulously maintained. Gleaming recently refinished hardwood floors. Gourmet Kitchen with top of the line appliances. Two sided fireplace. 5/6 Bedrooms, 5 full and 3 half baths. Master with two master baths and large walk in closets. Beautiful Walnut hardwood on first floor have been refinished. Entertain in this beautiful home and outdoor space. Large pool, hot tub, outdoor fireplace, and built in barbecue with granite counter await you. Theater, gym, massage room, den and bar area located on lower level. So many amenities there are just too many to list. Homes like this don't come on the market often. The pictures say it all. Make this dream home yours today! *Seller is licensed real estate agent.
Location
State PA
County Delaware
Area Newtown Twp (10430)
Zoning RESIDENTIAL
Rooms
Other Rooms Primary Bedroom
Basement Full
Interior
Interior Features Additional Stairway, Air Filter System, Breakfast Area, Built-Ins, Butlers Pantry, Central Vacuum, Chair Railings, Combination Dining/Living, Combination Kitchen/Dining, Combination Kitchen/Living, Crown Moldings, Dining Area, Family Room Off Kitchen, Kitchen - Gourmet, Kitchen - Island, Kitchen - Table Space, Primary Bath(s), Recessed Lighting, Soaking Tub, Sprinkler System, Stall Shower, Upgraded Countertops, Wainscotting, Walk-in Closet(s), Wet/Dry Bar, WhirlPool/HotTub, Window Treatments, Wine Storage, Wood Floors, Carpet
Hot Water Propane
Heating Forced Air
Cooling Central A/C
Flooring Hardwood, Carpet
Fireplaces Number 1
Fireplaces Type Double Sided
Equipment Built-In Microwave, Built-In Range, Central Vacuum, Dishwasher, Disposal, Dryer, Extra Refrigerator/Freezer, Microwave, Oven - Double, Oven - Self Cleaning, Oven/Range - Electric, Oven/Range - Gas, Range Hood, Refrigerator, Stainless Steel Appliances, Washer, Water Heater
Fireplace Y
Appliance Built-In Microwave, Built-In Range, Central Vacuum, Dishwasher, Disposal, Dryer, Extra Refrigerator/Freezer, Microwave, Oven - Double, Oven - Self Cleaning, Oven/Range - Electric, Oven/Range - Gas, Range Hood, Refrigerator, Stainless Steel Appliances, Washer, Water Heater
Heat Source Natural Gas
Laundry Upper Floor
Exterior
Exterior Feature Patio(s)
Parking Features Garage - Side Entry, Oversized, Garage Door Opener, Inside Access
Garage Spaces 3.0
Fence Fully, Rear
Pool Gunite, In Ground, Pool/Spa Combo
Utilities Available Cable TV, Propane
Water Access N
View Panoramic, Trees/Woods
Roof Type Wood,Shake
Street Surface Black Top
Accessibility None
Porch Patio(s)
Attached Garage 3
Total Parking Spaces 3
Garage Y
Building
Story 2
Sewer Public Sewer
Water Public
Architectural Style Manor
Level or Stories 2
Additional Building Above Grade, Below Grade
Structure Type High,Dry Wall,9'+ Ceilings,Tray Ceilings,Vaulted Ceilings
New Construction N
Schools
Elementary Schools Culbertson
Middle Schools Paxon Hollow
High Schools Marple Newtown
School District Marple Newtown
Others
Pets Allowed Y
HOA Fee Include Common Area Maintenance,Other
Senior Community No
Tax ID 30-00-02425-96
Ownership Fee Simple
SqFt Source Assessor
Security Features Motion Detectors,Monitored,Sprinkler System - Indoor
Acceptable Financing Cash, Conventional
Listing Terms Cash, Conventional
Financing Cash,Conventional
Special Listing Condition Standard
Pets Allowed No Pet Restrictions
Read Less
Want to know what your home might be worth? Contact us for a FREE valuation!

Our team is ready to help you sell your home for the highest possible price ASAP

Bought with Adam Ferst • Compass RE
GET MORE INFORMATION





