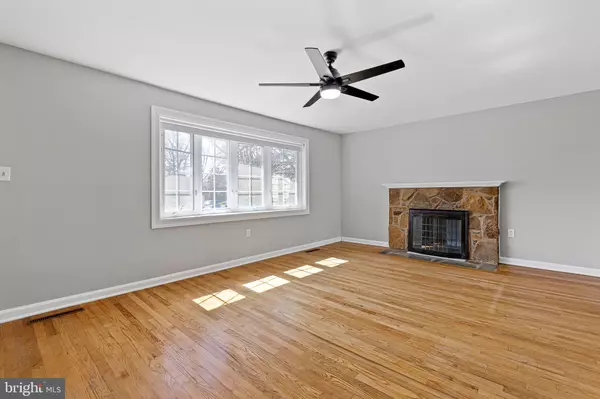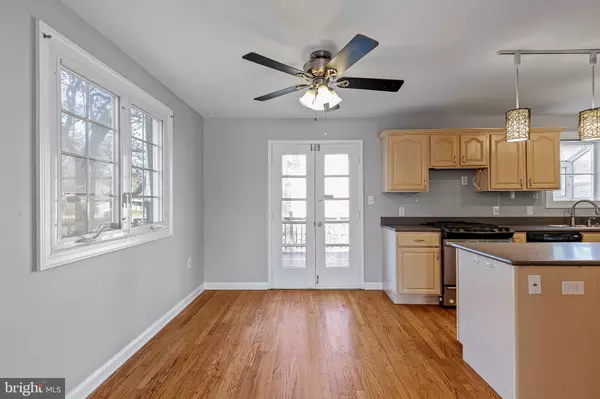$420,000
$389,900
7.7%For more information regarding the value of a property, please contact us for a free consultation.
1101 WILSON RD Wilmington, DE 19803
4 Beds
3 Baths
2,290 SqFt
Key Details
Sold Price $420,000
Property Type Single Family Home
Sub Type Detached
Listing Status Sold
Purchase Type For Sale
Square Footage 2,290 sqft
Price per Sqft $183
Subdivision Graylyn Crest
MLS Listing ID DENC2020852
Sold Date 05/13/22
Style Split Level
Bedrooms 4
Full Baths 2
Half Baths 1
HOA Fees $2/ann
HOA Y/N Y
Abv Grd Liv Area 2,290
Originating Board BRIGHT
Year Built 1955
Annual Tax Amount $2,285
Tax Year 2021
Lot Size 9,148 Sqft
Acres 0.21
Property Description
Welcome to 1101 Wilson Road! Situated on a corner property, this Graylyn Crest split level home features 4 bedrooms and 2.5 baths! One of the larger model homes, it has 5 different levels! Walk into the main level living room which features a fireplace as well as a beautiful bay window to let the sun shine in! Brand new fan with light kit has just been installed! The dining area is next to the kitchen and has door to the outside! The kitchen has an island and tons of cabinet space! Stainless steel appliances! There are hardwood floors throughout the first level! Head upstairs to the next level and find the owner's suite with attached bath, two other generously sized bedrooms and hall bath! Up one more level you with find a very large fourth bedroom! Going down from the main level you will find a finished space which is perfect as a family room or home office, possibly even a fifth bedroom! Walk out to the 19x 10 enclosed porch which already has electric if the new buyer wants to install a hot tub! Laundry room with utility sink and half bath are also on this level! Down one more level is there is an unfinished basement for even more storage! The entire house has just been painted! Brand new carpet has been installed in the bedrooms, stairs, hallways and lower level! Backyard is fully fenced and has a deck, patio and shed! Deck has also just been painted and the landscaper completed spring cleanup around the property! Seller is offering a one year home warranty from 2-10 Home Warranty! Convenient access to shopping and major highways! Book your tour today!
Location
State DE
County New Castle
Area Brandywine (30901)
Zoning NC6.5
Rooms
Other Rooms Living Room, Primary Bedroom, Bedroom 2, Bedroom 4, Kitchen, Family Room, Bedroom 1, Sun/Florida Room
Basement Full
Interior
Hot Water Electric
Heating Forced Air
Cooling Central A/C
Heat Source Natural Gas
Exterior
Parking Features Garage - Front Entry
Garage Spaces 5.0
Water Access N
Accessibility None
Attached Garage 1
Total Parking Spaces 5
Garage Y
Building
Story 4
Foundation Active Radon Mitigation
Sewer Public Sewer
Water Public
Architectural Style Split Level
Level or Stories 4
Additional Building Above Grade, Below Grade
New Construction N
Schools
School District Brandywine
Others
Senior Community No
Tax ID 06-080.00-272
Ownership Fee Simple
SqFt Source Estimated
Acceptable Financing Cash, Conventional, FHA, VA
Listing Terms Cash, Conventional, FHA, VA
Financing Cash,Conventional,FHA,VA
Special Listing Condition Standard
Read Less
Want to know what your home might be worth? Contact us for a FREE valuation!

Our team is ready to help you sell your home for the highest possible price ASAP

Bought with Sharon Immediato • BHHS Fox & Roach - Hockessin

GET MORE INFORMATION





