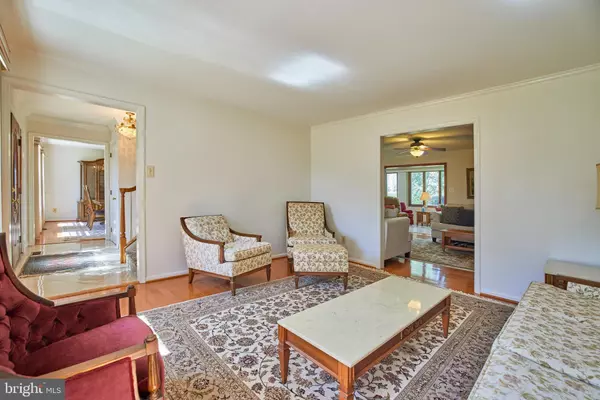$1,250,000
$1,299,900
3.8%For more information regarding the value of a property, please contact us for a free consultation.
9004 RIDGE LN Vienna, VA 22182
5 Beds
5 Baths
4,023 SqFt
Key Details
Sold Price $1,250,000
Property Type Single Family Home
Sub Type Detached
Listing Status Sold
Purchase Type For Sale
Square Footage 4,023 sqft
Price per Sqft $310
Subdivision Rolling Ridge
MLS Listing ID VAFX2059010
Sold Date 05/12/22
Style Colonial
Bedrooms 5
Full Baths 4
Half Baths 1
HOA Y/N N
Abv Grd Liv Area 3,173
Originating Board BRIGHT
Year Built 1981
Annual Tax Amount $11,597
Tax Year 2021
Lot Size 0.347 Acres
Acres 0.35
Property Sub-Type Detached
Property Description
EXPANSIVE MAIN LEVEL LIVING NEAR DOWNTOWN VIENNA. This spacious 4,000+ sq. ft. home has it all...PLENTY OF ROOM for extended family, AGE IN PLACE MAIN LEVEL SUITE with kitchenette featuring 5 bedrooms and 4.5 bathrooms on an extra large private .35 acre lot. With multiple living areas, this home is perfect for extended family or frequent house guests. The home chef will appreciate the udpated eat-in kitchen with its abundance of cabinets and built-in service stations, granite countertops, stainless steel appliances, and marble floors. Open to the family room and sunroom, the chef will always be included in the conversation. The large, window-lined sunroom with skylights leads to the Trex deck and backyard. The formal living room and dining room features large windows, crown molding, and beautiful wood floors. The bright foyer features marble flooring that carries into the kitchen and sunroom. On the upper level, the spacious primary bedroom includes 3 closets and a full en-suite bath. The updated Primary bath features a jetted soaking tub and a heavy-glass enclosed shower with a bench and multiple shower heads. All three secondary bedrooms feature bright windows with deep window sills. Updated hall bath with granite top and tiled shower. The 2011 in-law addition ties seamlessly into the original home. Accessed from within the house via the kitchen, this addition is also accessible via a paved path from the driveway and a Trex ramp to a private entrance. This lovely suite includes a sitting room with skylights and wood floors, a kitchenette, large 2nd primary suite with 2 walk-in closets, and a spacious full bath with oversized, zero threshold shower with multiple shower heads, and access to the back deck and backyard. The newly renovated basement features a kitchenette, exercise room/flex space, a full bathroom, and porcelain tile floors. This space includes access to the main home as well as its own outside entrance. The additional kitchenette spaces of the in-law addition and basement rec room make this house perfect for entertaining! Huge unfinished storage/HVAC room with workbench offers plenty of storage. Generous size 2 car garage with extra storage. Ideally located just minutes to I-495, I-66, Dulles Toll Rd, Rt. 123, Greensboro Metro station, downtown Vienna, and Tysons Corner, Westwood Country Club with parks, shops, restaurants, and entertainment Galore! WESTBRIAR ES, KILMER MS, MADISON HS
Location
State VA
County Fairfax
Zoning 120
Direction South
Rooms
Basement Daylight, Partial, Heated, Improved, Interior Access, Outside Entrance, Partially Finished, Rear Entrance, Walkout Stairs, Windows, Workshop
Main Level Bedrooms 1
Interior
Interior Features Breakfast Area, Built-Ins, Ceiling Fan(s), Chair Railings, Crown Moldings, Entry Level Bedroom, Family Room Off Kitchen, Floor Plan - Traditional, Formal/Separate Dining Room, Kitchen - Eat-In, Kitchen - Island, Kitchen - Table Space, Pantry, Primary Bath(s), Recessed Lighting, Skylight(s), Upgraded Countertops, Soaking Tub, Walk-in Closet(s), Window Treatments, Wood Floors, Kitchenette
Hot Water Natural Gas
Heating Baseboard - Electric, Central, Forced Air, Heat Pump - Gas BackUp, Humidifier, Programmable Thermostat, Zoned
Cooling Central A/C, Ceiling Fan(s)
Flooring Carpet, Ceramic Tile, Hardwood, Marble
Fireplaces Number 1
Fireplaces Type Brick, Wood
Equipment Built-In Microwave, Built-In Range, Dishwasher, Disposal, Dryer - Electric, Freezer, Oven - Self Cleaning, Oven - Single, Oven/Range - Electric, Refrigerator, Stainless Steel Appliances, Washer, Water Heater
Fireplace Y
Window Features Casement,Double Hung,Double Pane,Insulated,Low-E,Skylights,Transom
Appliance Built-In Microwave, Built-In Range, Dishwasher, Disposal, Dryer - Electric, Freezer, Oven - Self Cleaning, Oven - Single, Oven/Range - Electric, Refrigerator, Stainless Steel Appliances, Washer, Water Heater
Heat Source Electric, Natural Gas
Laundry Dryer In Unit, Main Floor, Washer In Unit
Exterior
Exterior Feature Deck(s)
Parking Features Additional Storage Area, Built In, Garage - Front Entry, Garage Door Opener, Inside Access
Garage Spaces 6.0
Water Access N
Roof Type Shingle
Accessibility 2+ Access Exits, Grab Bars Mod, Mobility Improvements, Roll-in Shower, Entry Slope <1'
Porch Deck(s)
Attached Garage 2
Total Parking Spaces 6
Garage Y
Building
Lot Description Front Yard, Level, Rear Yard, SideYard(s)
Story 3
Foundation Slab
Sewer Public Sewer
Water Public
Architectural Style Colonial
Level or Stories 3
Additional Building Above Grade, Below Grade
New Construction N
Schools
Elementary Schools Westbriar
Middle Schools Kilmer
High Schools Madison
School District Fairfax County Public Schools
Others
Senior Community No
Tax ID 0284 04 0009A
Ownership Fee Simple
SqFt Source Assessor
Security Features Smoke Detector
Special Listing Condition Standard
Read Less
Want to know what your home might be worth? Contact us for a FREE valuation!

Our team is ready to help you sell your home for the highest possible price ASAP

Bought with Kai Zhang • Harbor Realty & Investments LLC
GET MORE INFORMATION





