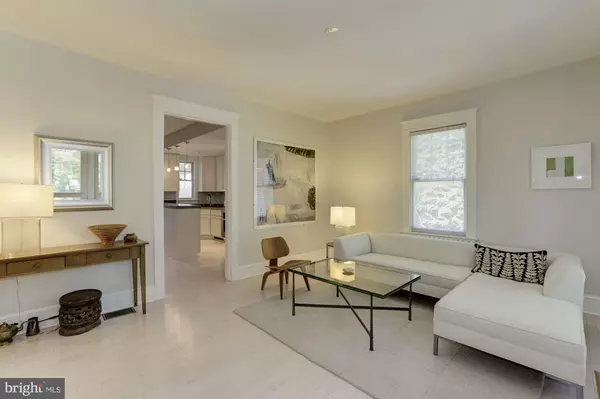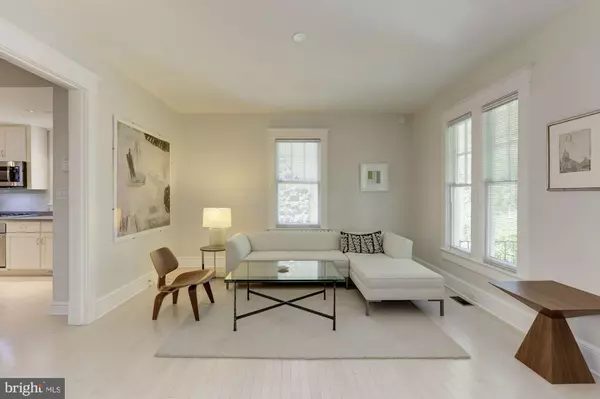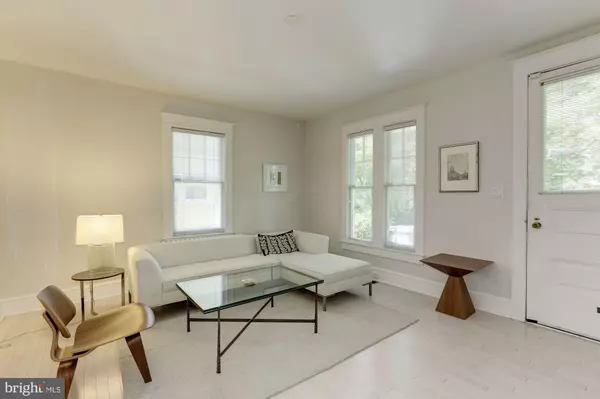$1,210,000
$1,049,000
15.3%For more information regarding the value of a property, please contact us for a free consultation.
3410 MORRISON ST NW Washington, DC 20015
3 Beds
2 Baths
1,088 SqFt
Key Details
Sold Price $1,210,000
Property Type Single Family Home
Sub Type Detached
Listing Status Sold
Purchase Type For Sale
Square Footage 1,088 sqft
Price per Sqft $1,112
Subdivision Chevy Chase
MLS Listing ID DCDC2029150
Sold Date 05/13/22
Style Bungalow
Bedrooms 3
Full Baths 2
HOA Y/N N
Abv Grd Liv Area 1,088
Originating Board BRIGHT
Year Built 1927
Annual Tax Amount $7,032
Tax Year 2021
Lot Size 5,300 Sqft
Acres 0.12
Property Description
Chic, renovated bungalow oozing with charm and ideally located 1 block to Broad Branch Market and Lafayette Park/School, plus just 2 blocks to Connecticut Avenue. From the wide front porch, step inside to find high ceilings and wood floors on the main level-living room, pocket doors to the bedroom/den with full bath, striking renovated kitchen with counter seating (thick silestone counters and stainless steel appliances) open to the dining area with built-ins and a separate office in the rear. Upstairs are 2 bedrooms and another updated full bath, an office nook plus a 3rd room that could be a walk-in closet. The walk out basement contains the laundry, ample storage and access to the rear fenced yard with rear porch and patio. The lower level could easily be finished into a rec room, full bath and bedroom. Rare 3 car garage parking in the alley.
Location
State DC
County Washington
Zoning R
Rooms
Basement Unfinished, Connecting Stairway, Daylight, Partial, Full, Outside Entrance, Rear Entrance, Walkout Stairs, Windows
Main Level Bedrooms 1
Interior
Interior Features Built-Ins, Combination Kitchen/Dining, Entry Level Bedroom, Kitchen - Gourmet, Recessed Lighting, Wood Floors
Hot Water Natural Gas
Heating Radiator
Cooling Central A/C
Flooring Hardwood
Furnishings No
Fireplace N
Heat Source Natural Gas
Exterior
Exterior Feature Deck(s), Patio(s), Porch(es)
Parking Features Garage - Front Entry, Garage Door Opener
Garage Spaces 3.0
Fence Rear
Water Access N
Roof Type Composite,Shingle
Accessibility Other
Porch Deck(s), Patio(s), Porch(es)
Total Parking Spaces 3
Garage Y
Building
Story 4
Foundation Other
Sewer Public Sewer
Water Public
Architectural Style Bungalow
Level or Stories 4
Additional Building Above Grade, Below Grade
New Construction N
Schools
Elementary Schools Lafayette
Middle Schools Deal Junior High School
High Schools Jackson-Reed
School District District Of Columbia Public Schools
Others
Senior Community No
Tax ID 1995//0007
Ownership Fee Simple
SqFt Source Assessor
Special Listing Condition Standard
Read Less
Want to know what your home might be worth? Contact us for a FREE valuation!

Our team is ready to help you sell your home for the highest possible price ASAP

Bought with Mary Lynn White • Compass

GET MORE INFORMATION





