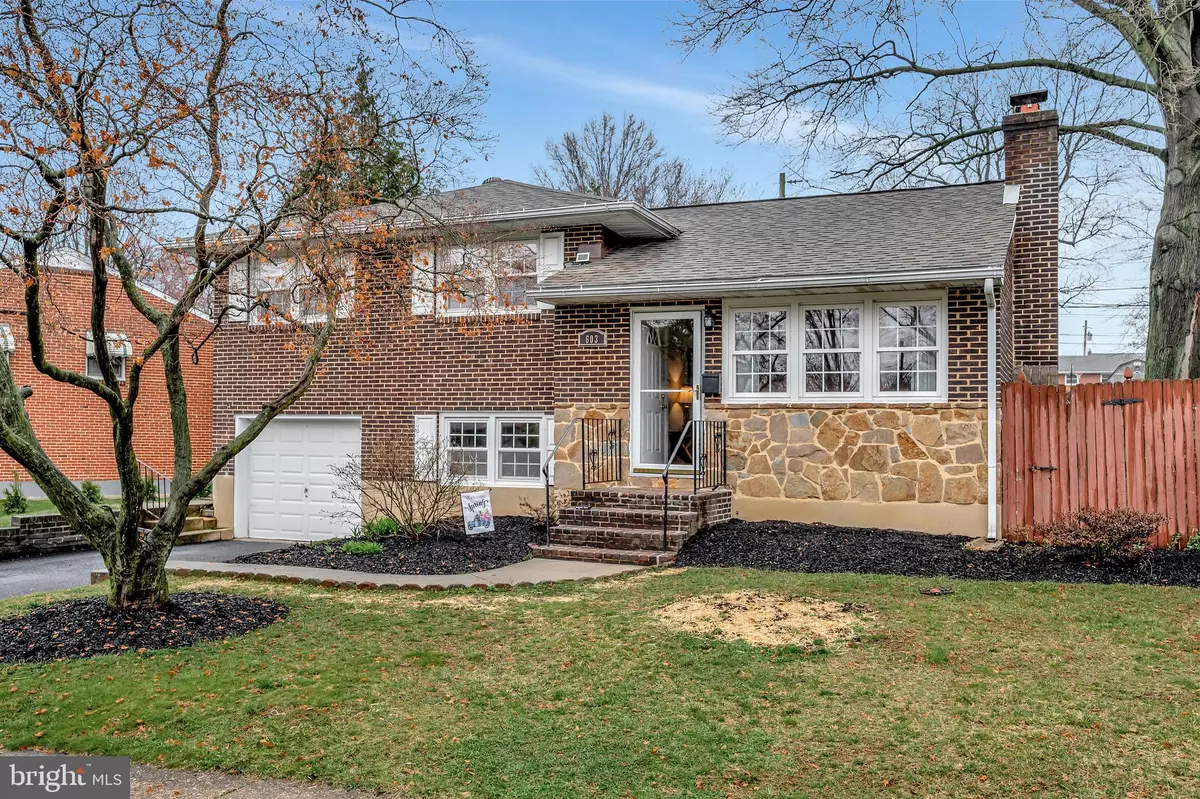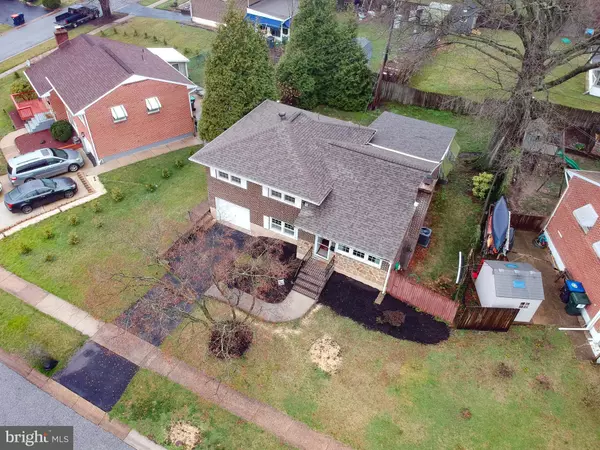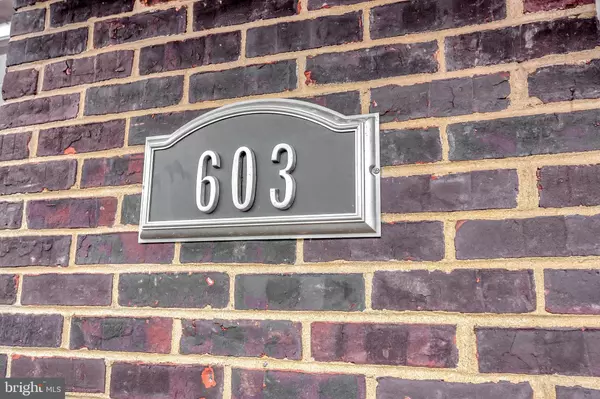$346,000
$324,900
6.5%For more information regarding the value of a property, please contact us for a free consultation.
603 RIVERVIEW AVE Claymont, DE 19703
3 Beds
2 Baths
1,652 SqFt
Key Details
Sold Price $346,000
Property Type Single Family Home
Sub Type Detached
Listing Status Sold
Purchase Type For Sale
Square Footage 1,652 sqft
Price per Sqft $209
Subdivision Claymont Heights
MLS Listing ID DENC2020182
Sold Date 05/16/22
Style Split Level
Bedrooms 3
Full Baths 2
HOA Y/N N
Abv Grd Liv Area 1,375
Originating Board BRIGHT
Year Built 1956
Annual Tax Amount $2,129
Tax Year 2021
Lot Size 6,534 Sqft
Acres 0.15
Lot Dimensions 65.00 x 100.00
Property Description
Welcome home! This 3 bedroom 2 full bath is ready for it's new owners. Come enjoy everything Claymont has to offer and be part of the renaissance. Uncle Johns BBQ, Hangman Brewing Company and Charlies Pizza are all in walking distance. Updates include: hardwood floors, crown moulding, fresh paint, renovated bathrooms, roof (2018), AC (2019), Garage Door opener (2022), driveway sealer (2022), porch doors (2022), concrete patio (2017). See it today before it's gone. Showings start at the open house on Saturday 3/26 12-3pm. Owner is a licensed realtor in the state of DE. Multiple offers received, offer deadline is Tuesday 3/29 @ 10am
Location
State DE
County New Castle
Area Brandywine (30901)
Zoning NC6.5
Rooms
Basement Partially Finished
Main Level Bedrooms 3
Interior
Hot Water Natural Gas
Heating Forced Air
Cooling Central A/C
Flooring Carpet, Ceramic Tile, Hardwood
Fireplaces Number 1
Heat Source Natural Gas
Exterior
Parking Features Garage Door Opener
Garage Spaces 1.0
Water Access N
Roof Type Architectural Shingle
Accessibility None
Attached Garage 1
Total Parking Spaces 1
Garage Y
Building
Story 4
Foundation Concrete Perimeter
Sewer Public Sewer
Water Public
Architectural Style Split Level
Level or Stories 4
Additional Building Above Grade, Below Grade
New Construction N
Schools
School District Brandywine
Others
Senior Community No
Tax ID 06-083.00-190
Ownership Fee Simple
SqFt Source Assessor
Special Listing Condition Standard
Read Less
Want to know what your home might be worth? Contact us for a FREE valuation!

Our team is ready to help you sell your home for the highest possible price ASAP

Bought with Matthew M Smolka • BHHS Fox & Roach-Concord
GET MORE INFORMATION





