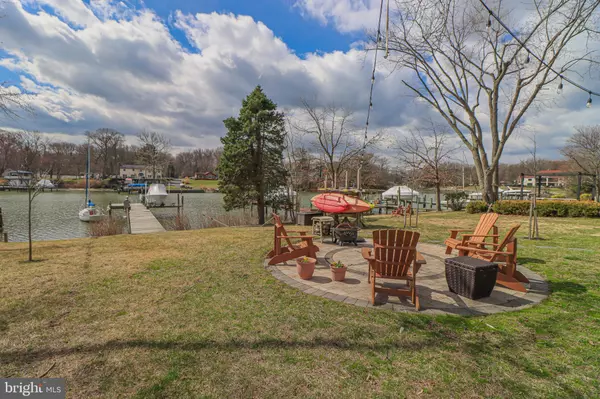$845,000
$845,000
For more information regarding the value of a property, please contact us for a free consultation.
1929 ORCHARD POINT RD Pasadena, MD 21122
3 Beds
2 Baths
2,352 SqFt
Key Details
Sold Price $845,000
Property Type Single Family Home
Sub Type Detached
Listing Status Sold
Purchase Type For Sale
Square Footage 2,352 sqft
Price per Sqft $359
Subdivision Ventnor
MLS Listing ID MDAA2027290
Sold Date 05/18/22
Style Ranch/Rambler
Bedrooms 3
Full Baths 2
HOA Y/N N
Abv Grd Liv Area 1,252
Originating Board BRIGHT
Year Built 1966
Annual Tax Amount $7,410
Tax Year 2021
Lot Size 0.428 Acres
Acres 0.43
Property Description
A Unique Opportunity to Call this Meticulously Kept Waterfront Ranch Style Home Yours! Nestled on Nearly a Half Acre Lot with 50 ft of Deep Water Frontage, 2 Levels w/Over 2400 sq ft of Open Floor Plan w/ Lots of Natural Light and Plenty of Gorgeous Views of the Bodkin. Pull Your Boat up to Your Newly Decked 80ft Pier w/ Boat Lift, Water & Electric. Sailors will Appreciate the 5ft+/- mlw. This Beautifully Maintained Home is Ready for the New Owners to Move Right In. There are Tons of Updates Throughout with No Detail Left Undone. To Include: All New Windows & Exterior Doors, Fully Customized Gourmet Kitchen w/ Granite and All the Bells & Whistles Facing a Wall of Windows Overlooking A Fantastic View of the Waterfront. Two Spa Like Full Baths w/ Heated Floors, Designer Coordinated Tile, Fixtures & Finishes. Hard Wood Floors on Main Level, Gas Fireplace, Every Closet Features a Customized California Closet. Lower Level Boasts Large Open Family Room w/ Sound Insulated Ceiling, Additional Area Could Be 4th Bedroom w/ Murphy Bed & Cabinetry, Plus Huge Walk-In Closet & Full Bath, Separate Tool/Craft Room w/ Shelving/Storage & Utility Room. To Bring it All Together this Home has All Designer Inspired & Coordinated Finishes To Include: Interior Trim, Solid Wood Doors, Hardware, Colors & Custom Window Treatment/Plantation Shutters Throughout & So Much More... Mechanical Upgrades Include All Newer: Furnace, Hot Water Heater, Sump Pump, Water Treatment System, Mini Split, Motion Flood Lights & More The Attention to Detail isnt Just Left Inside: Walk Out To the Best Seat in the House to Enjoy the Water View and Professional Landscaping All From Your New Gigantic Paver Patio w/Hardscape Accents, Trex Porch & Shaker Siding. Or, Relax Under the Trees in Your Hammock. For the Chilly Nights, Huddle Around the Custom Built Fire-Pit. Stroll Down the Blue Stone Paver Walkway to Your Private Pier, Boat Lift, Kayak Rack and Sandy Beach. Drive Into Your Large Circular Driveway & Parking Pad w/ Ample Parking. Its a Must See if You Want to Move In & Start Living the Waterfront Life Style You Have Always Dreamed of.
Location
State MD
County Anne Arundel
Zoning R1
Rooms
Other Rooms Living Room, Primary Bedroom, Bedroom 2, Bedroom 3, Kitchen, Family Room, Utility Room, Workshop, Bathroom 1, Bathroom 2, Bonus Room
Basement Daylight, Partial, Full, Fully Finished, Heated, Shelving, Space For Rooms, Sump Pump, Walkout Stairs, Water Proofing System, Windows, Workshop
Main Level Bedrooms 3
Interior
Interior Features Attic, Built-Ins, Carpet, Ceiling Fan(s), Entry Level Bedroom, Floor Plan - Open, Kitchen - Gourmet, Recessed Lighting, Soaking Tub, Walk-in Closet(s), Water Treat System, Window Treatments, Other, Attic/House Fan, Wood Floors
Hot Water Electric
Heating Baseboard - Hot Water
Cooling Ceiling Fan(s), Central A/C, Whole House Fan
Flooring Solid Hardwood, Ceramic Tile, Carpet, Heated
Fireplaces Number 1
Fireplaces Type Gas/Propane, Brick, Mantel(s)
Equipment Built-In Microwave, Dishwasher, Dryer, Icemaker, Refrigerator, Washer, Water Heater
Fireplace Y
Window Features Casement,Double Hung,Screens
Appliance Built-In Microwave, Dishwasher, Dryer, Icemaker, Refrigerator, Washer, Water Heater
Heat Source Oil
Laundry Has Laundry
Exterior
Exterior Feature Deck(s), Patio(s), Porch(es)
Garage Spaces 6.0
Fence Partially, Wrought Iron
Waterfront Description Private Dock Site
Water Access Y
Water Access Desc Boat - Powered,Canoe/Kayak,Fishing Allowed,Personal Watercraft (PWC),Private Access,Sail,Seaplane Permitted,Swimming Allowed,Waterski/Wakeboard
View Garden/Lawn, Water
Street Surface Paved
Accessibility Doors - Swing In, Other
Porch Deck(s), Patio(s), Porch(es)
Road Frontage City/County
Total Parking Spaces 6
Garage N
Building
Lot Description Bulkheaded, Cleared, Front Yard, Landscaping, Level, Open, Rear Yard, Stream/Creek
Story 2
Foundation Block
Sewer On Site Septic
Water Well, Conditioner
Architectural Style Ranch/Rambler
Level or Stories 2
Additional Building Above Grade, Below Grade
Structure Type Dry Wall
New Construction N
Schools
High Schools Chesapeake
School District Anne Arundel County Public Schools
Others
Senior Community No
Tax ID 020388706541520
Ownership Fee Simple
SqFt Source Assessor
Security Features Motion Detectors
Acceptable Financing Cash, Conventional, FHA, VA, Other
Listing Terms Cash, Conventional, FHA, VA, Other
Financing Cash,Conventional,FHA,VA,Other
Special Listing Condition Standard
Read Less
Want to know what your home might be worth? Contact us for a FREE valuation!

Our team is ready to help you sell your home for the highest possible price ASAP

Bought with Tammy Brill • Coldwell Banker Realty
GET MORE INFORMATION





