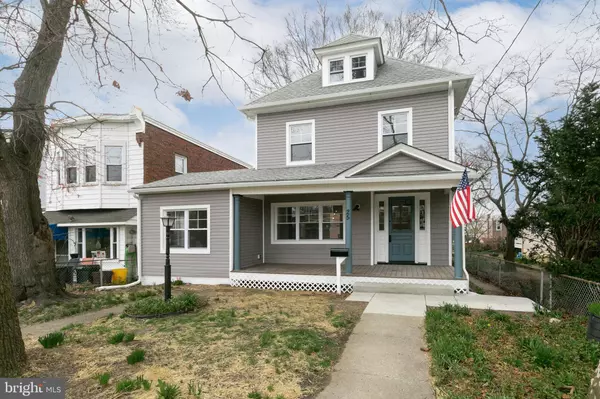$350,000
$335,000
4.5%For more information regarding the value of a property, please contact us for a free consultation.
25 W MERCHANT ST Audubon, NJ 08106
3 Beds
2 Baths
1,915 SqFt
Key Details
Sold Price $350,000
Property Type Single Family Home
Sub Type Detached
Listing Status Sold
Purchase Type For Sale
Square Footage 1,915 sqft
Price per Sqft $182
Subdivision None Available
MLS Listing ID NJCD2022796
Sold Date 05/18/22
Style Colonial
Bedrooms 3
Full Baths 1
Half Baths 1
HOA Y/N N
Abv Grd Liv Area 1,915
Originating Board BRIGHT
Year Built 1925
Annual Tax Amount $7,376
Tax Year 2020
Lot Size 5,001 Sqft
Acres 0.11
Lot Dimensions 125.00 x 40.00
Property Description
Welcome to 25 W Merchant, your new recently ravishing renovated place to call home! Featuring 3 beds, 1 & a half baths located within the heart of Audubon there was no lack of attention when it came to the finishes. Front porch living at its best with the new trex decking! Step into the living room and let the all new flooring guide you throughout. You will take notice of the high ceiling and spacious room sizes when entering. Off the living room is an office/study or potential in law suite, this area also hosts the all new 1st floor powder room. Dinner time is done in style in your dining room with the classic built-ins. The all new kitchen features stainless steel appliances, tile backsplash & quartz countertops. The second floor is where you will find two nicely sized bedrooms and the all new hall bath. Continue up again and this is where you will find bedroom #3, a teenager's dream or perfect spot for a play/game room. There is a full unfinished basement that offers plenty of storage space. Added benefits of this home that will bring you peace of mind are; New siding, New windows, New electrical wiring, New plumbing supplies & New flooring throughout. Nothing left to do then make this house your new place to call home.
Location
State NJ
County Camden
Area Audubon Boro (20401)
Zoning RES
Rooms
Other Rooms Living Room, Dining Room, Kitchen, Basement, Laundry, Mud Room, Office
Basement Full, Interior Access
Interior
Interior Features Carpet, Ceiling Fan(s), Dining Area, Floor Plan - Traditional, Kitchen - Gourmet, Recessed Lighting, Store/Office, Upgraded Countertops
Hot Water Natural Gas
Heating Forced Air
Cooling Central A/C, Ceiling Fan(s)
Flooring Carpet, Ceramic Tile, Laminated
Equipment Built-In Range, Dishwasher, Oven/Range - Gas, Range Hood, Stainless Steel Appliances, Washer/Dryer Hookups Only
Appliance Built-In Range, Dishwasher, Oven/Range - Gas, Range Hood, Stainless Steel Appliances, Washer/Dryer Hookups Only
Heat Source Natural Gas
Laundry Basement
Exterior
Exterior Feature Porch(es)
Water Access N
Roof Type Shingle
Accessibility None
Porch Porch(es)
Garage N
Building
Story 2.5
Foundation Concrete Perimeter
Sewer Public Sewer
Water Public
Architectural Style Colonial
Level or Stories 2.5
Additional Building Above Grade, Below Grade
Structure Type Dry Wall
New Construction N
Schools
School District Audubon Public Schools
Others
Senior Community No
Tax ID 01-00054-00002 01
Ownership Fee Simple
SqFt Source Assessor
Acceptable Financing Conventional, FHA, Cash
Listing Terms Conventional, FHA, Cash
Financing Conventional,FHA,Cash
Special Listing Condition Standard
Read Less
Want to know what your home might be worth? Contact us for a FREE valuation!

Our team is ready to help you sell your home for the highest possible price ASAP

Bought with Jaclyn Ann Walther • Keller Williams - Main Street

GET MORE INFORMATION





