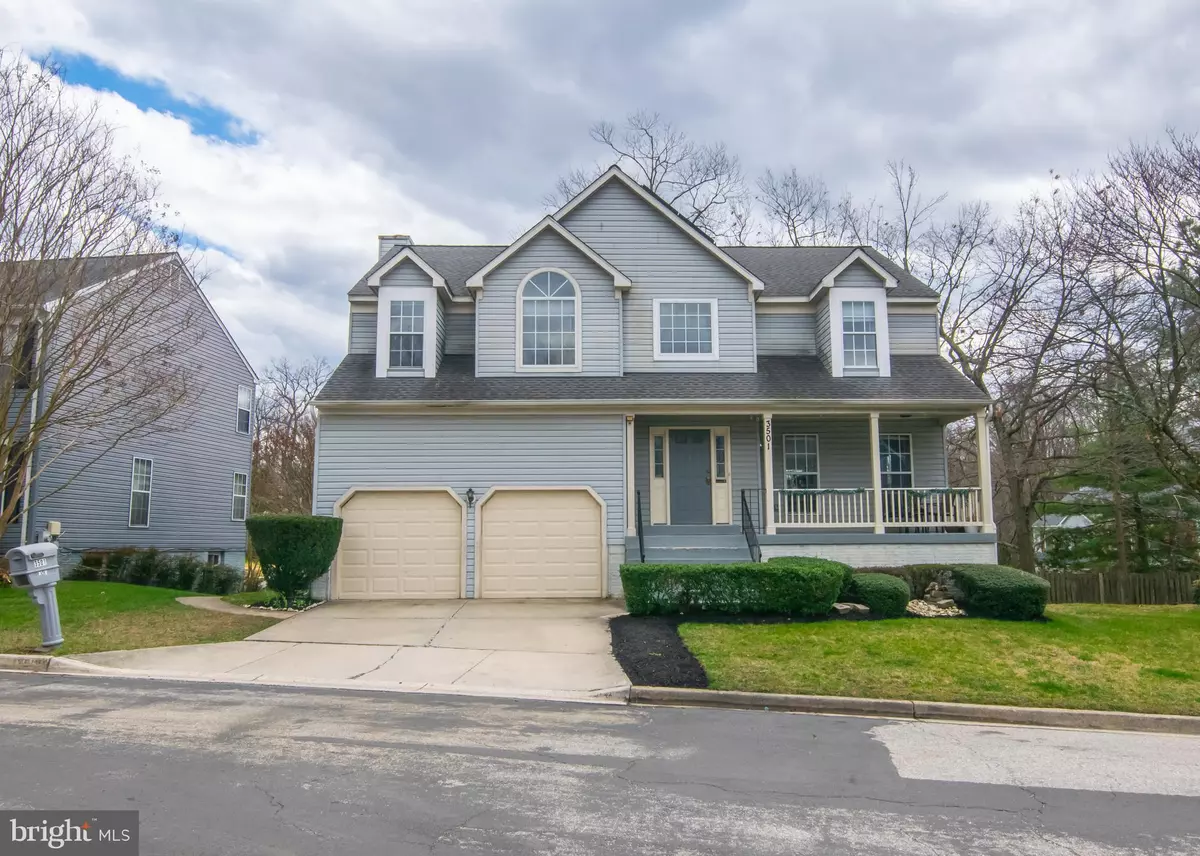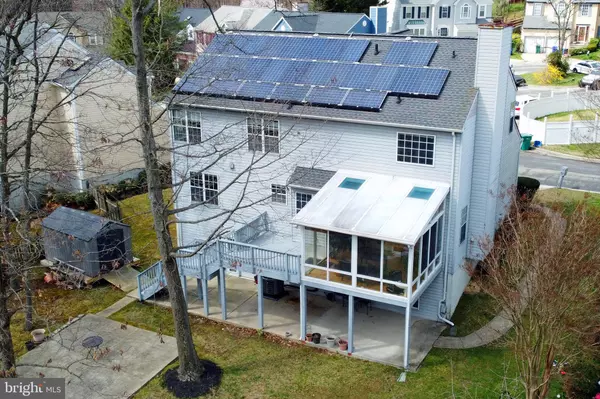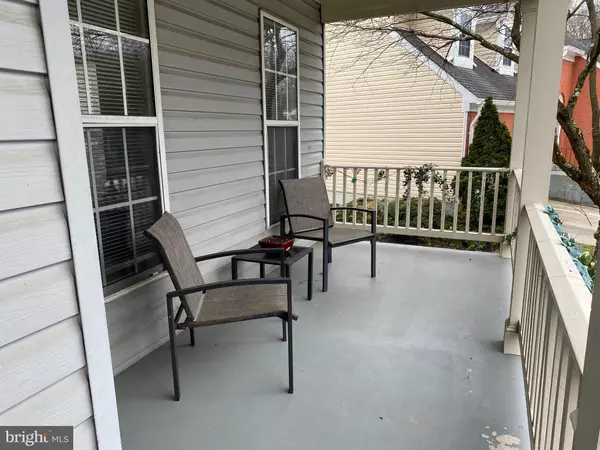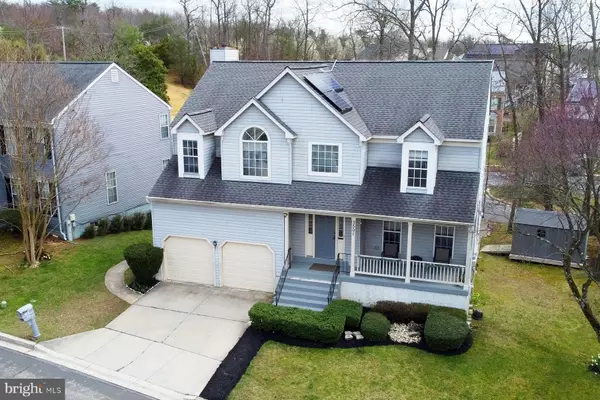$695,000
$690,000
0.7%For more information regarding the value of a property, please contact us for a free consultation.
3501 OLIVE BRANCH DR Silver Spring, MD 20904
5 Beds
4 Baths
3,532 SqFt
Key Details
Sold Price $695,000
Property Type Single Family Home
Sub Type Detached
Listing Status Sold
Purchase Type For Sale
Square Footage 3,532 sqft
Price per Sqft $196
Subdivision Briggs Chaney Woods
MLS Listing ID MDMC2042274
Sold Date 05/20/22
Style Colonial
Bedrooms 5
Full Baths 3
Half Baths 1
HOA Y/N N
Abv Grd Liv Area 2,452
Originating Board BRIGHT
Year Built 1988
Annual Tax Amount $5,118
Tax Year 2021
Lot Size 6,902 Sqft
Acres 0.16
Property Description
Beautiful 5 bedroom ,3.5 bath colonial home with a front covered porch on a quiet Cul-de-sac! The main level features a beautiful two-story foyer,Formal living room which opens up to large dinning room, gorgeous renovated kitchen, Family room and half bath. A large bright Sunroom with an outdoor deck. There is wood flooring through out the home. On the upper level you will find a spacious master suite with soaking tub and large walk in glass shower, 3 additional good size bedrooms and another full bath. The lower level is a beautiful one bedroom unit apartment suite with two large closets with lots of storage spaces and a separate level exit entrance to a nice large patio overlooking another Cul de sac. The one unit bedroom has a nice living room, second full kitchen with a large full Bathroom. The backyard offers plenty of space for entertaining and comes with a large storage shed. The entire house is built wheelchair accessible with chair lifts and ramps ( all can be easily removed if not needed) in all floors. The house is equipped with solar panels and complete county approved sprinkler system. Two car garage. Close to ICC 200, I-95, major shopping plazas, New Adventist Hospital.
Location
State MD
County Montgomery
Zoning R60
Rooms
Basement Daylight, Full
Interior
Interior Features Sprinkler System
Hot Water Natural Gas
Cooling Central A/C
Flooring Wood
Fireplaces Number 1
Fireplace Y
Heat Source Natural Gas
Exterior
Parking Features Garage - Front Entry
Garage Spaces 2.0
Water Access N
Accessibility Chairlift
Total Parking Spaces 2
Garage N
Building
Story 2
Foundation Concrete Perimeter
Sewer Public Sewer
Water Public
Architectural Style Colonial
Level or Stories 2
Additional Building Above Grade, Below Grade
New Construction N
Schools
Elementary Schools Greencastle
High Schools Paint Branch
School District Montgomery County Public Schools
Others
Pets Allowed Y
HOA Fee Include None
Senior Community No
Tax ID 160502723941
Ownership Fee Simple
SqFt Source Assessor
Special Listing Condition Standard
Pets Allowed Case by Case Basis
Read Less
Want to know what your home might be worth? Contact us for a FREE valuation!

Our team is ready to help you sell your home for the highest possible price ASAP

Bought with CARMEN JONES MITCHELL • Long & Foster Real Estate, Inc.

GET MORE INFORMATION





