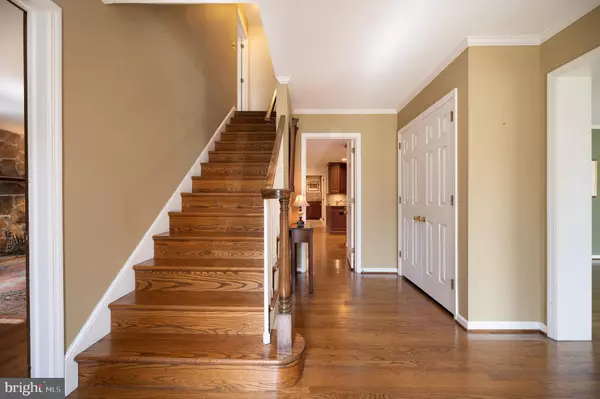$945,000
$745,000
26.8%For more information regarding the value of a property, please contact us for a free consultation.
615 KILBURN RD Wilmington, DE 19803
4 Beds
3 Baths
3,050 SqFt
Key Details
Sold Price $945,000
Property Type Single Family Home
Sub Type Detached
Listing Status Sold
Purchase Type For Sale
Square Footage 3,050 sqft
Price per Sqft $309
Subdivision Tavistock
MLS Listing ID DENC2021482
Sold Date 05/23/22
Style Colonial
Bedrooms 4
Full Baths 2
Half Baths 1
HOA Fees $6/ann
HOA Y/N Y
Abv Grd Liv Area 3,050
Originating Board BRIGHT
Year Built 1972
Annual Tax Amount $5,921
Tax Year 2021
Lot Size 0.330 Acres
Acres 0.33
Lot Dimensions 90.00 x 164.00
Property Description
Surprisingly spacious, this two story colonial in Tavistock has been beautifully improved inside and out including a stunning in-ground pool that can be yours to enjoy this summer! Stone accented hot tub has a waterfall that spills over into free form shaped pool. Ample patio surrounding the pool for relaxing and enjoying the sun is enhanced by well planned plantings and hardscaped terrace walls giving beauty year round. A welcoming foyer leads to a large living room with picture window allowing natural light to fill the room. Formal dining room is perfect for everyday dining or entertaining. Giorgi kitchen with granite counters, high end stainless appliances, and tumbled marble backsplash. A family room with wood burning fireplace and sunroom are adjacent to the kitchen. Main floor is complete with laundry room & powder room. Upstairs you will find a spacious primary bedroom suite with two oversized closets and private bathroom along with three generous sized bedrooms and full hall bath. Each bedroom has two closets. Additional features include hardwood floors throughout most of the home, house generator, Anderson replacement windows, and paver driveway leading to the oversized 2 car garage. Stucco has recently been inspected and repairs completed.
Location
State DE
County New Castle
Area Brandywine (30901)
Zoning NC10
Rooms
Other Rooms Living Room, Dining Room, Primary Bedroom, Bedroom 2, Bedroom 3, Bedroom 4, Kitchen, Family Room, Sun/Florida Room, Laundry, Recreation Room
Basement Improved
Interior
Interior Features Built-Ins, Ceiling Fan(s), Family Room Off Kitchen, Formal/Separate Dining Room, Primary Bath(s), Recessed Lighting, Walk-in Closet(s), Wood Floors
Hot Water Natural Gas
Heating Forced Air
Cooling Central A/C
Flooring Hardwood
Fireplaces Number 1
Fireplaces Type Wood
Fireplace Y
Heat Source Natural Gas
Laundry Main Floor
Exterior
Exterior Feature Patio(s)
Parking Features Additional Storage Area, Built In, Garage - Side Entry, Garage Door Opener, Inside Access
Garage Spaces 5.0
Fence Partially
Pool Fenced, Heated, In Ground
Water Access N
Roof Type Shingle
Accessibility None
Porch Patio(s)
Attached Garage 2
Total Parking Spaces 5
Garage Y
Building
Story 2
Foundation Block
Sewer Public Sewer
Water Public
Architectural Style Colonial
Level or Stories 2
Additional Building Above Grade, Below Grade
New Construction N
Schools
Elementary Schools Lombardy
Middle Schools Springer
High Schools Brandywine
School District Brandywine
Others
HOA Fee Include Common Area Maintenance,Snow Removal
Senior Community No
Tax ID 06-063.00-037
Ownership Fee Simple
SqFt Source Assessor
Special Listing Condition Standard
Read Less
Want to know what your home might be worth? Contact us for a FREE valuation!

Our team is ready to help you sell your home for the highest possible price ASAP

Bought with Robert A Blackhurst • Compass

GET MORE INFORMATION





