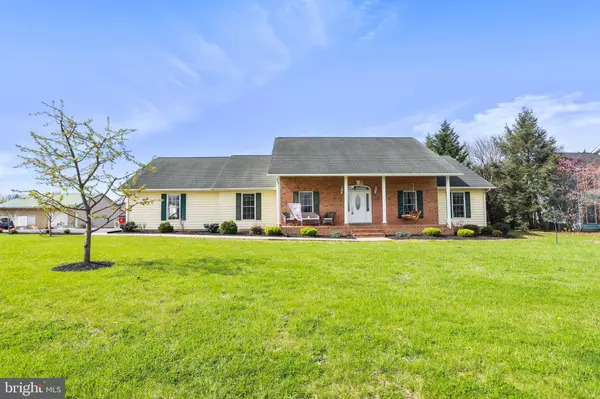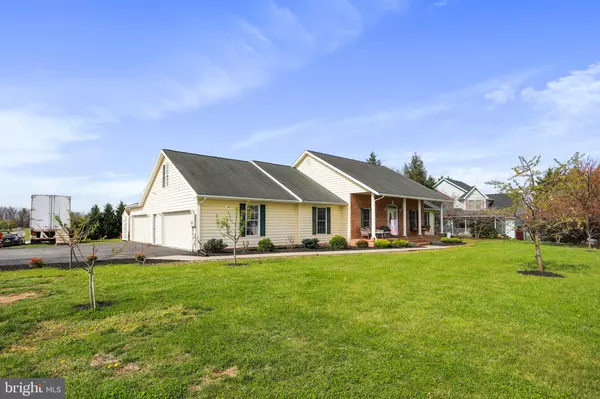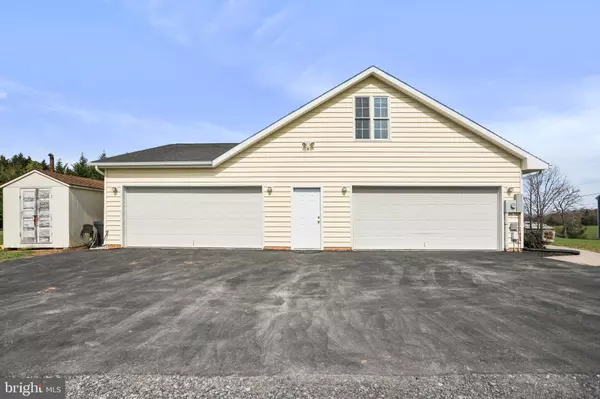$410,000
$410,000
For more information regarding the value of a property, please contact us for a free consultation.
2152 NADENBOUSCH LN Inwood, WV 25428
3 Beds
3 Baths
2,158 SqFt
Key Details
Sold Price $410,000
Property Type Single Family Home
Sub Type Detached
Listing Status Sold
Purchase Type For Sale
Square Footage 2,158 sqft
Price per Sqft $189
Subdivision None Available
MLS Listing ID WVBE2008292
Sold Date 05/23/22
Style Ranch/Rambler
Bedrooms 3
Full Baths 3
HOA Y/N N
Abv Grd Liv Area 2,158
Originating Board BRIGHT
Year Built 2003
Annual Tax Amount $1,772
Tax Year 2021
Lot Size 0.600 Acres
Acres 0.6
Property Description
WELCOME HOME!! This 3 bed 3 bath home is ready for its second owner. Situated on .6 acres, with an in-ground pool and an oversized 4 car garage, this home is sure to impress. Step inside the front door and on the left is a formal dining area and on the right is an office/den. Next comes the spacious living room with gas fireplace. The home features a large kitchen with breakfast area, bar seating, double oven, cooktop, built-in microwave, fridge, and large island. Off the kitchen is your primary bedroom with walk-in closet and primary bath featuring dual sinks and soaking tub. The kitchen also provides access to a second level bonus room for additional living or storage space. The mudroom/laundry area finishes off this side of the home. On the opposite end of the house you will find the 2nd bedroom with attached bathroom, the 3rd bedroom, and a hall bath. Relax on your front porch or covered back patio and enjoy the fenced in-ground fiberglass pool with molded seating and tanning ledge. Back yard is bordered in Leland Cypress trees for privacy. The 4 car garage has plenty of space for vehicle or home projects. Inwood location offers country living but close to Interstate 81 for commuters. Call to schedule your tour today!
Location
State WV
County Berkeley
Zoning 101
Rooms
Main Level Bedrooms 3
Interior
Interior Features Floor Plan - Open, Water Treat System
Hot Water Electric
Heating Heat Pump(s), Wood Burn Stove
Cooling Central A/C
Flooring Carpet, Ceramic Tile, Wood
Fireplaces Number 1
Fireplaces Type Gas/Propane
Equipment Oven - Double, Built-In Microwave, Cooktop, Refrigerator, Washer/Dryer Stacked
Fireplace Y
Appliance Oven - Double, Built-In Microwave, Cooktop, Refrigerator, Washer/Dryer Stacked
Heat Source Electric, Wood
Exterior
Exterior Feature Patio(s), Porch(es)
Parking Features Additional Storage Area, Garage - Side Entry, Oversized
Garage Spaces 8.0
Pool In Ground, Fenced
Water Access N
View Trees/Woods
Accessibility Other
Porch Patio(s), Porch(es)
Attached Garage 4
Total Parking Spaces 8
Garage Y
Building
Lot Description Backs to Trees
Story 2
Foundation Crawl Space
Sewer Public Sewer
Water Public
Architectural Style Ranch/Rambler
Level or Stories 2
Additional Building Above Grade, Below Grade
New Construction N
Schools
School District Berkeley County Schools
Others
Senior Community No
Tax ID 01 21A008600000000
Ownership Fee Simple
SqFt Source Assessor
Special Listing Condition Standard
Read Less
Want to know what your home might be worth? Contact us for a FREE valuation!

Our team is ready to help you sell your home for the highest possible price ASAP

Bought with Renee W Hodel • Realty ONE Group Old Towne
GET MORE INFORMATION





