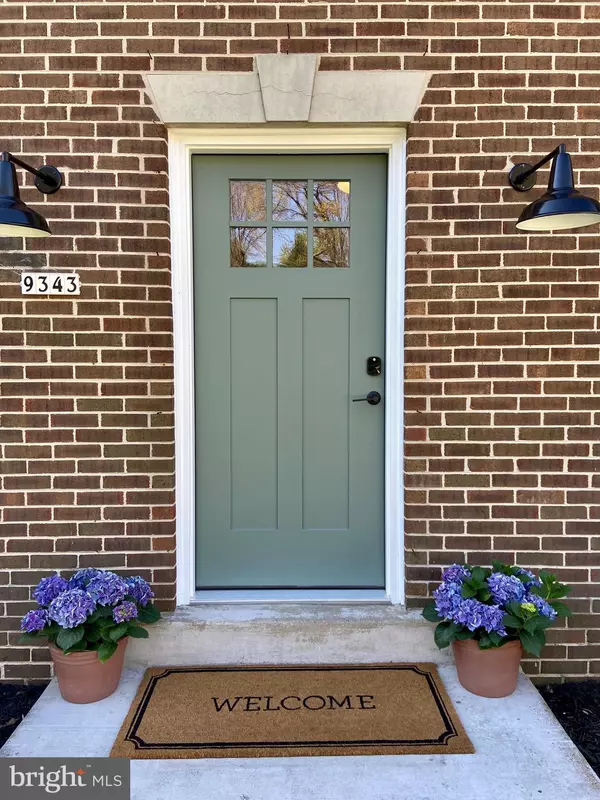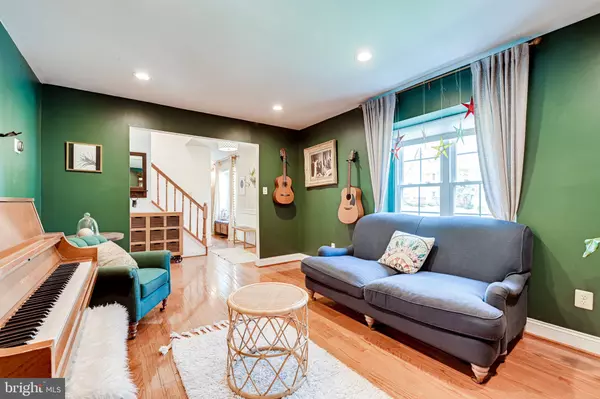$961,000
$849,900
13.1%For more information regarding the value of a property, please contact us for a free consultation.
9343 TARTAN VIEW DR Fairfax, VA 22032
4 Beds
4 Baths
2,779 SqFt
Key Details
Sold Price $961,000
Property Type Single Family Home
Sub Type Detached
Listing Status Sold
Purchase Type For Sale
Square Footage 2,779 sqft
Price per Sqft $345
Subdivision Chestnut Hills West
MLS Listing ID VAFX2062920
Sold Date 05/23/22
Style Colonial
Bedrooms 4
Full Baths 3
Half Baths 1
HOA Fees $10/ann
HOA Y/N Y
Abv Grd Liv Area 1,830
Originating Board BRIGHT
Year Built 1978
Annual Tax Amount $8,635
Tax Year 2021
Lot Size 0.276 Acres
Acres 0.28
Property Description
UPDATED OASIS in Woodson school pyramid--this house has it all! New roof & gutters (Nov. 2021), new Hardie Fiber Cement siding (Nov. 2021), exterior paint (Nov. 2021), new shutters, new front door with Yale Assure Lock (2022). Kitchen was remodeled in 2016 with new 42-inch cabinets, quartzite countertops and a beautiful Carrara marble backsplash over the stove. Warm, inviting wood floors refinished in 2016 run throughout the main level, and brand new neutral carpet (April 2022) in each of the four the bedrooms upstairs. Basement was remodeled in 2017 to include an additional full bath and large rec room. Outside, you will fall in love the large, composite deck and new (2020) pergola with sunshade and outdoor string lights. The pool/spa combo with waterfall feature is the perfect place to spend all your hot summer days. The large, private backyard and gardens boast raspberries, strawberries, peonies, southern fig, day lilies, dogwood, hydrangea, wisteria--the list goes on. Conveniently located near 236, Braddock Rd. and 495 it is less than a mile to Trader Joes and the Fair City Shopping area. Just steps to all three schools: Olde Creek Elementary, Frost Middle, and Woodson High--one of the most sought after pyramids in Fairfax County.
Location
State VA
County Fairfax
Zoning 131
Rooms
Other Rooms Living Room, Dining Room, Primary Bedroom, Bedroom 2, Bedroom 3, Bedroom 4, Kitchen, Family Room, Laundry, Recreation Room, Bonus Room
Basement Full, Fully Finished
Interior
Interior Features Attic, Breakfast Area, Carpet, Ceiling Fan(s), Combination Kitchen/Dining, Family Room Off Kitchen, Kitchen - Island, Recessed Lighting, Upgraded Countertops, Wood Floors
Hot Water Electric
Heating Heat Pump(s)
Cooling Central A/C
Flooring Hardwood, Carpet
Fireplaces Number 1
Equipment Stainless Steel Appliances, Refrigerator, Oven/Range - Electric, Microwave, Dishwasher, Disposal
Fireplace Y
Window Features Double Hung,Double Pane
Appliance Stainless Steel Appliances, Refrigerator, Oven/Range - Electric, Microwave, Dishwasher, Disposal
Heat Source Electric
Laundry Lower Floor, Washer In Unit, Dryer In Unit
Exterior
Exterior Feature Deck(s)
Parking Features Additional Storage Area, Garage - Front Entry, Garage Door Opener
Garage Spaces 1.0
Fence Fully
Pool In Ground, Pool/Spa Combo, Heated, Concrete, Filtered
Water Access N
View Garden/Lawn, Trees/Woods
Roof Type Asphalt
Accessibility None
Porch Deck(s)
Attached Garage 1
Total Parking Spaces 1
Garage Y
Building
Lot Description Landscaping, Other
Story 3
Foundation Concrete Perimeter
Sewer Public Sewer
Water Public
Architectural Style Colonial
Level or Stories 3
Additional Building Above Grade, Below Grade
Structure Type Dry Wall
New Construction N
Schools
Elementary Schools Olde Creek
Middle Schools Frost
High Schools Woodson
School District Fairfax County Public Schools
Others
HOA Fee Include Common Area Maintenance
Senior Community No
Tax ID 0692 20 0009
Ownership Fee Simple
SqFt Source Assessor
Horse Property N
Special Listing Condition Standard
Read Less
Want to know what your home might be worth? Contact us for a FREE valuation!

Our team is ready to help you sell your home for the highest possible price ASAP

Bought with Bruce A Tyburski • RE/MAX Executives
GET MORE INFORMATION





