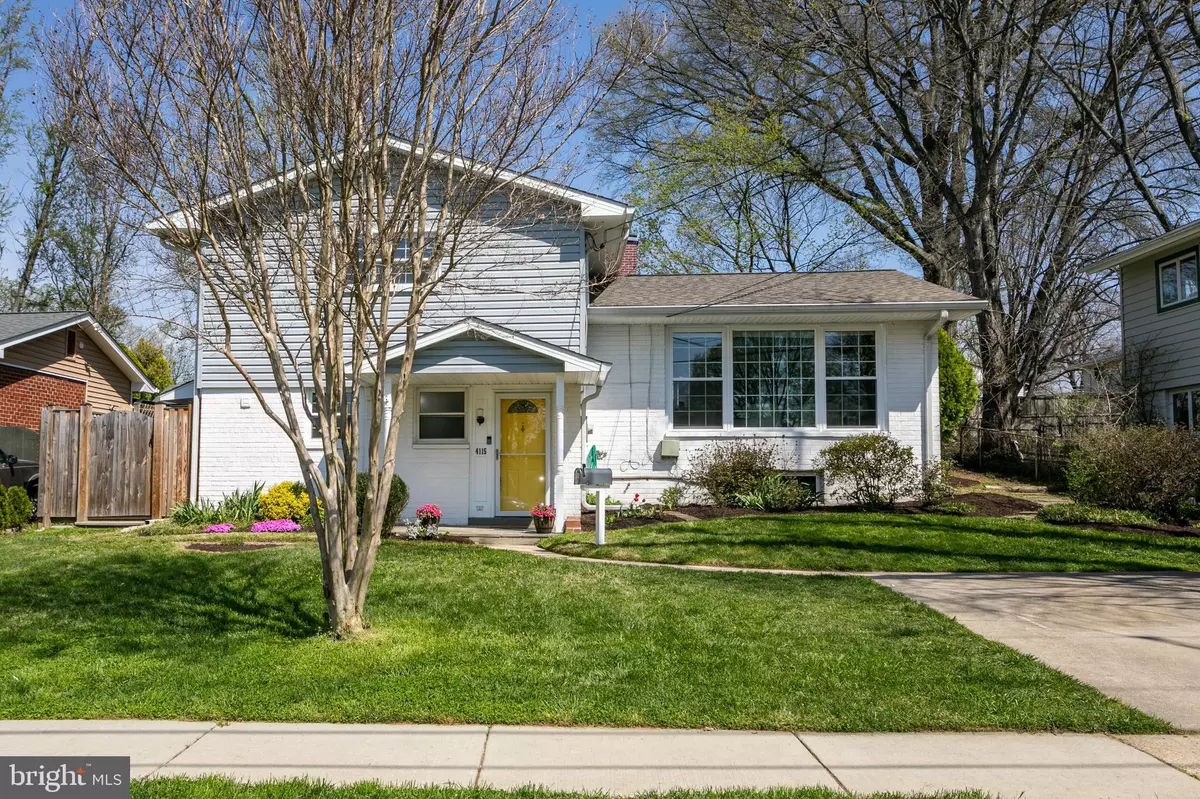$610,000
$545,000
11.9%For more information regarding the value of a property, please contact us for a free consultation.
4115 TULARE DR Silver Spring, MD 20906
4 Beds
3 Baths
1,847 SqFt
Key Details
Sold Price $610,000
Property Type Single Family Home
Sub Type Detached
Listing Status Sold
Purchase Type For Sale
Square Footage 1,847 sqft
Price per Sqft $330
Subdivision Garrett Forest
MLS Listing ID MDMC2042858
Sold Date 05/23/22
Style Split Level
Bedrooms 4
Full Baths 2
Half Baths 1
HOA Y/N N
Abv Grd Liv Area 1,847
Originating Board BRIGHT
Year Built 1958
Annual Tax Amount $5,043
Tax Year 2021
Lot Size 7,350 Sqft
Acres 0.17
Property Description
This lovely classic split-level home is bigger than many in the area, with a fantastic in-law suite addition and extra lower level den/office that many in the area do not have. Well updated over the years, the home is light and ariy with tons of space to stretch out with two large living spaces, an additional sitting room on the main kitchen/dining level and another den or office on the lower level. With two choices of primary suites, there are 4 bedrooms and 2.5 baths overall, all above grade. The kitchen includes a large island with extra storage and quartz counters, brand new Samsung stainless dishwasher and glass top stove with vent hood and a GE Cafe stainless refrigerator with French doors and bottom freezer. The back yard is relatively flat, with tons of space to delight any gardener, and the side deck is right off of the kitchen - perfect for grilling! Just about 2 miles from either Pike & Rose with Whole Foods and more and to Westfield shopping center and White Flint metro, convenience is key. Even Strathmore Hall is nearby when you’re looking for a bit of culture, and Dewey Park and playground and woods are a little over half a mile away. The kitchen appliances, den/laundry flooring, hot water heater, gas furnace, siding and roof are all newer, if not new, all windows are double-paned and there are hardwoods throughout! What more could you want? Come, enjoy and rest easy - you’re home! **See list of updates and 3D tour online!**
Location
State MD
County Montgomery
Zoning R60
Direction South
Rooms
Other Rooms Living Room, Dining Room, Sitting Room, Bedroom 2, Bedroom 3, Bedroom 4, Kitchen, Family Room, Den, Bedroom 1, Laundry, Bathroom 2, Full Bath, Half Bath
Basement Heated, Daylight, Full, Water Proofing System, Windows, Workshop, Sump Pump
Interior
Interior Features Built-Ins, Carpet, Ceiling Fan(s), Combination Dining/Living, Combination Kitchen/Dining, Family Room Off Kitchen, Floor Plan - Open, Kitchen - Island, Recessed Lighting, Breakfast Area, Window Treatments, Wood Floors
Hot Water Natural Gas
Heating Central
Cooling Central A/C
Flooring Hardwood
Equipment Stove, Refrigerator, Icemaker, Dishwasher, Disposal, Washer, Dryer, Microwave
Furnishings No
Fireplace N
Window Features Double Pane
Appliance Stove, Refrigerator, Icemaker, Dishwasher, Disposal, Washer, Dryer, Microwave
Heat Source Natural Gas
Laundry Basement, Has Laundry
Exterior
Exterior Feature Deck(s)
Garage Spaces 2.0
Fence Wood, Rear
Water Access N
Roof Type Asphalt
Accessibility None
Porch Deck(s)
Total Parking Spaces 2
Garage N
Building
Lot Description Front Yard, Rear Yard
Story 4
Foundation Other
Sewer Public Sewer
Water Public
Architectural Style Split Level
Level or Stories 4
Additional Building Above Grade, Below Grade
Structure Type Dry Wall
New Construction N
Schools
Elementary Schools Viers Mill
School District Montgomery County Public Schools
Others
Pets Allowed Y
Senior Community No
Tax ID 161301314585
Ownership Fee Simple
SqFt Source Assessor
Acceptable Financing Cash, Conventional, FHA, VA
Listing Terms Cash, Conventional, FHA, VA
Financing Cash,Conventional,FHA,VA
Special Listing Condition Standard
Pets Allowed No Pet Restrictions
Read Less
Want to know what your home might be worth? Contact us for a FREE valuation!

Our team is ready to help you sell your home for the highest possible price ASAP

Bought with Cheryl A Kurss • Compass

GET MORE INFORMATION





