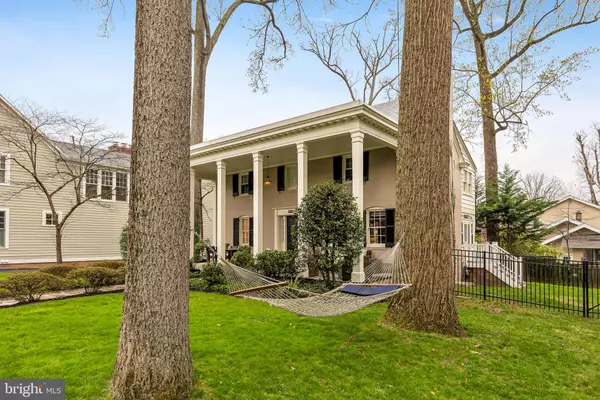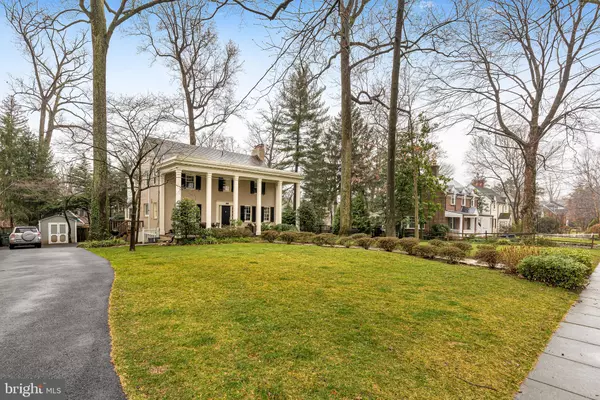$1,780,500
$1,695,000
5.0%For more information regarding the value of a property, please contact us for a free consultation.
6367 31ST PL NW Washington, DC 20015
4 Beds
4 Baths
4,200 SqFt
Key Details
Sold Price $1,780,500
Property Type Single Family Home
Sub Type Detached
Listing Status Sold
Purchase Type For Sale
Square Footage 4,200 sqft
Price per Sqft $423
Subdivision Chevy Chase
MLS Listing ID DCDC2041240
Sold Date 05/25/22
Style Colonial
Bedrooms 4
Full Baths 3
Half Baths 1
HOA Y/N N
Abv Grd Liv Area 4,200
Originating Board BRIGHT
Year Built 1935
Annual Tax Amount $9,029
Tax Year 2021
Lot Size 0.262 Acres
Acres 0.26
Property Description
Built atop a sprawling 11,000 square foot lot, a stately Colonial manor that looks as if it were plucked from a Southern estate has found its rightful home in Chevy Chase. Welcome to 6367 31st Street NW, a 4-bed, 3.5-bath Georgian-style residence (set over 4,200 square feet) that transports you to another place in time without leaving the comfort of DC. The homes palatial facade and manicured lawn welcome you inside, where an elegant front hallway leads to the timeless living room that makes a statement with its coffered ceiling, pocket doors, built-ins, and inviting fireplace. Whether youre curling up with a good book or entertaining company, the endless possibilities are yours to imagine. Around the corner, a tasteful dining room is the ultimate backdrop for all your day-to-night dining adventures, while the eat-in kitchen serves up a breakfast nook and ample cabinetry. A fitting reflection of the homes enduring Southern charm, the sunroom adds even more space to the expansive floor plan and brightens your day when it matters most. Upstairs, youll find 2 full baths and 3 bedrooms designed to help you unwind, including the Primary Suite that features a fireplace and ensuite bath. Two levels down, you will find a fully finished basement with a recreation room, a fitness center, and an extra bedroom with its own ensuite bathroom. And last but not least: Off-street parking is yet another included advantage, and one that your discerning lifestyle demands.
Tucked away on an idyllic street in Barnaby Woods, DC, this home is your chance to be a part of a residential community immersed in nature without giving up easy access to city perks. In DC, Chevy Chase is a destination in and of itself, from the acclaimed restaurants and shops that line its streets to the scenery of Rock Creek Park thats yours to explore. But when you do feel like venturing out, the sights and sounds of downtown are never far behind. An estate surrounded by nature with all the conveniences of city living, 6367 31st Place NW is a rare opportunity to check every item on your list this spring.
Location
State DC
County Washington
Zoning R1B
Rooms
Basement Outside Entrance, Full, Fully Finished, Heated, Space For Rooms, Windows
Interior
Interior Features Dining Area, Primary Bath(s), Built-Ins, Crown Moldings, Upgraded Countertops, Wood Floors, Floor Plan - Traditional, Formal/Separate Dining Room, Kitchen - Gourmet, Kitchen - Table Space, Recessed Lighting
Hot Water Natural Gas
Heating Radiator
Cooling Central A/C
Flooring Wood
Fireplaces Type Equipment
Equipment Dishwasher, Disposal, Dryer, Freezer, Microwave, Oven/Range - Gas, Refrigerator, Stove, Washer
Fireplace Y
Appliance Dishwasher, Disposal, Dryer, Freezer, Microwave, Oven/Range - Gas, Refrigerator, Stove, Washer
Heat Source Natural Gas
Exterior
Exterior Feature Patio(s), Porch(es)
Water Access N
Accessibility None
Porch Patio(s), Porch(es)
Garage N
Building
Story 3
Foundation Other
Sewer Public Sewer
Water Public
Architectural Style Colonial
Level or Stories 3
Additional Building Above Grade
Structure Type High
New Construction N
Schools
School District District Of Columbia Public Schools
Others
Senior Community No
Tax ID 2349//0241
Ownership Fee Simple
SqFt Source Assessor
Special Listing Condition Standard
Read Less
Want to know what your home might be worth? Contact us for a FREE valuation!

Our team is ready to help you sell your home for the highest possible price ASAP

Bought with Pamela B Wye • Compass

GET MORE INFORMATION





