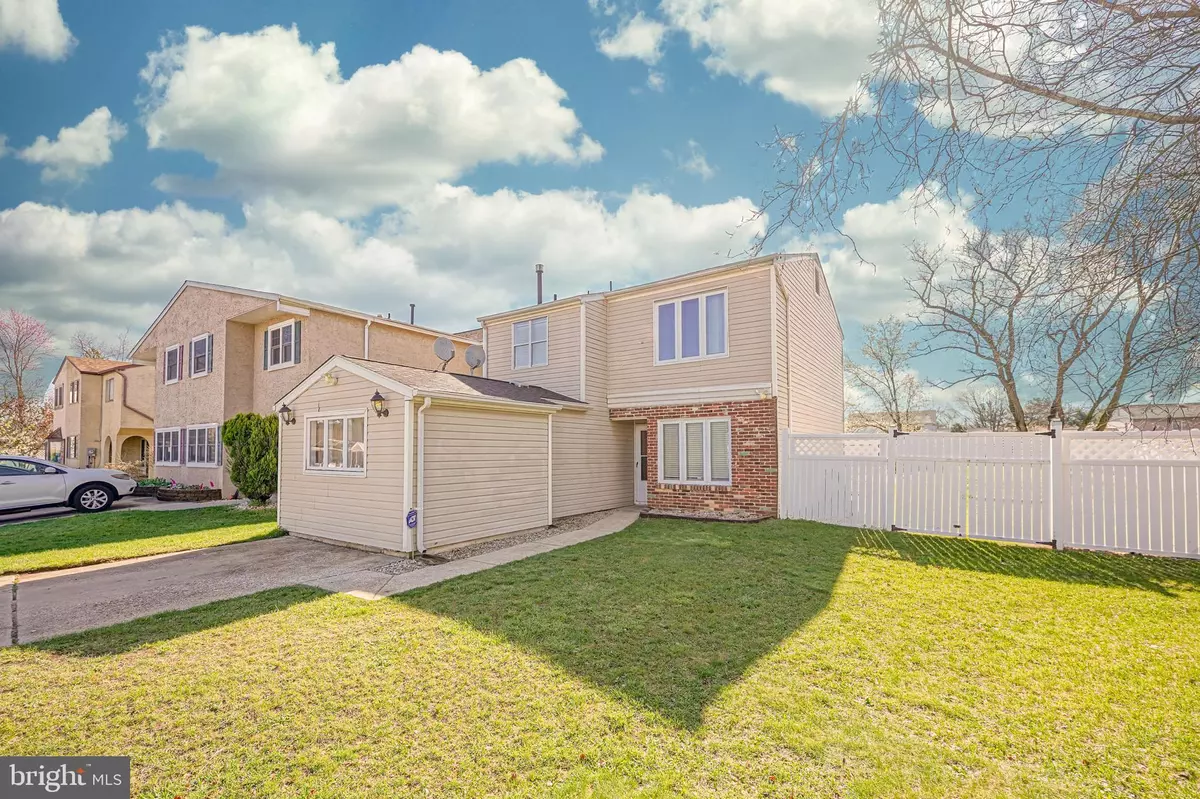$250,000
$229,900
8.7%For more information regarding the value of a property, please contact us for a free consultation.
11 CANIS CT Sewell, NJ 08080
3 Beds
2 Baths
1,588 SqFt
Key Details
Sold Price $250,000
Property Type Single Family Home
Sub Type Detached
Listing Status Sold
Purchase Type For Sale
Square Footage 1,588 sqft
Price per Sqft $157
Subdivision Birches West
MLS Listing ID NJGL2013666
Sold Date 05/26/22
Style Colonial
Bedrooms 3
Full Baths 1
Half Baths 1
HOA Y/N N
Abv Grd Liv Area 1,588
Originating Board BRIGHT
Year Built 1990
Annual Tax Amount $4,826
Tax Year 2021
Lot Size 8,712 Sqft
Acres 0.2
Lot Dimensions 10X115
Property Description
Come and tour this SINGLE detached home located in Washington Township and located in a cul-de-sac. More spacious inside than appears from outside. Walk into the well maintained home in your foyer.
To your right check out the recently updated kitchen with custom cabinets, granite countertops, all appliances, tile flooring & backsplash, double sink, panty and breakfast bar area w/stools. Open floor plan to your living room & dining room w/crown molding, chair rail, recessed lighting and ceiling fans. Sliding glass doors off your dining area to your oversized fenced backyard. Leading back into the home entertain in your large family room or playroom which includes gas brick fireplace and beautiful cherrywood flooring. First floor also boosts updated powder with vanity, fixtures and tile flooring . Upper level includes primary bedroom w/dual closets and ceiling fans. Take note that the closets go straight through. Two additional bedrooms w/ceiling fan. Full bath w/ceramic flooring, vinyl surround tub. For your convenience the laundry is also on upper level which includes washer/dryer, cabinets and shelving. Additional storage in your pull down attic & storage under steps. Property has recently been painted throughout. Shed AS IS. Make your appt. today!!
Location
State NJ
County Gloucester
Area Washington Twp (20818)
Zoning PUD
Rooms
Other Rooms Living Room, Dining Room, Primary Bedroom, Bedroom 2, Kitchen, Family Room, Foyer, Bedroom 1, Attic
Interior
Interior Features Ceiling Fan(s), Combination Dining/Living, Kitchen - Eat-In, Carpet, Chair Railings, Crown Moldings, Dining Area, Pantry, Recessed Lighting, Upgraded Countertops
Hot Water Natural Gas
Heating Forced Air
Cooling Central A/C
Flooring Wood, Fully Carpeted, Tile/Brick
Fireplaces Number 1
Fireplaces Type Gas/Propane
Equipment Cooktop, Built-In Range, Dishwasher, Refrigerator, Disposal, Built-In Microwave, Dryer, Oven/Range - Electric, Washer
Fireplace Y
Window Features Casement,Screens
Appliance Cooktop, Built-In Range, Dishwasher, Refrigerator, Disposal, Built-In Microwave, Dryer, Oven/Range - Electric, Washer
Heat Source Natural Gas
Laundry Upper Floor
Exterior
Exterior Feature Patio(s)
Garage Spaces 2.0
Fence Other
Utilities Available Cable TV
Water Access N
Roof Type Shingle
Accessibility None
Porch Patio(s)
Total Parking Spaces 2
Garage N
Building
Lot Description Cul-de-sac, Level, Front Yard, Rear Yard, SideYard(s)
Story 2
Foundation Concrete Perimeter
Sewer Public Sewer
Water Public
Architectural Style Colonial
Level or Stories 2
Additional Building Above Grade
New Construction N
Schools
High Schools Washington Twp. H.S.
School District Washington Township Public Schools
Others
Senior Community No
Tax ID 18-00082 12-00049
Ownership Fee Simple
SqFt Source Estimated
Acceptable Financing Conventional, VA, FHA 203(b), Cash
Listing Terms Conventional, VA, FHA 203(b), Cash
Financing Conventional,VA,FHA 203(b),Cash
Special Listing Condition Standard
Read Less
Want to know what your home might be worth? Contact us for a FREE valuation!

Our team is ready to help you sell your home for the highest possible price ASAP

Bought with Yuki Potter • Real Broker, LLC

GET MORE INFORMATION





