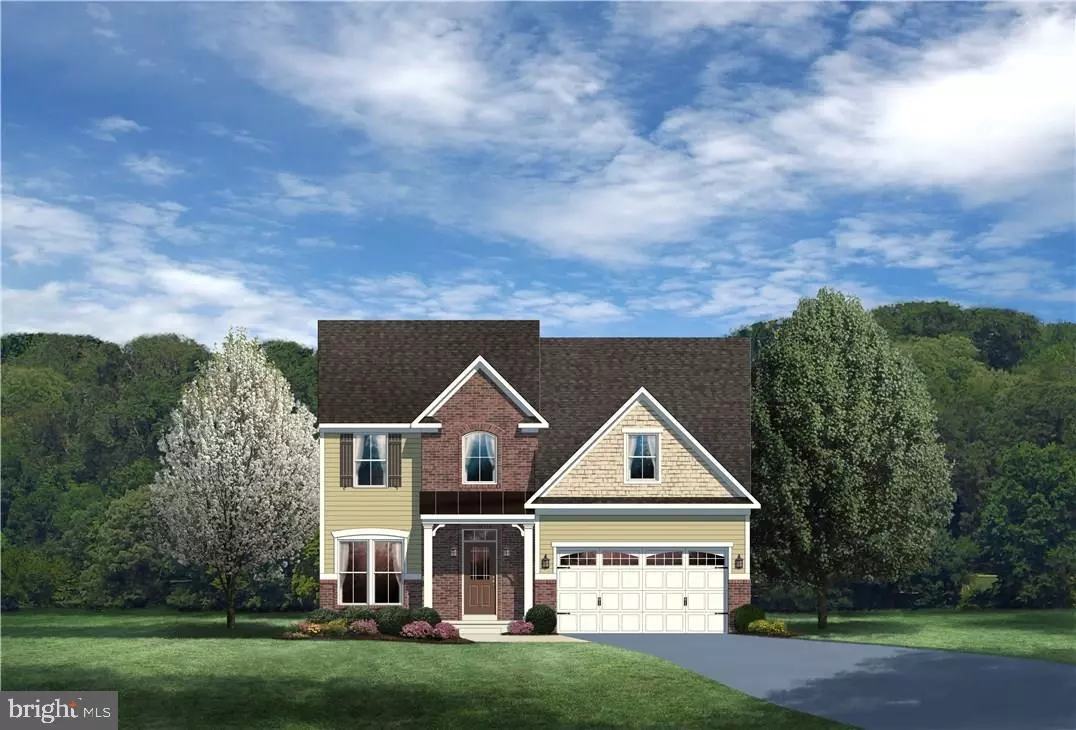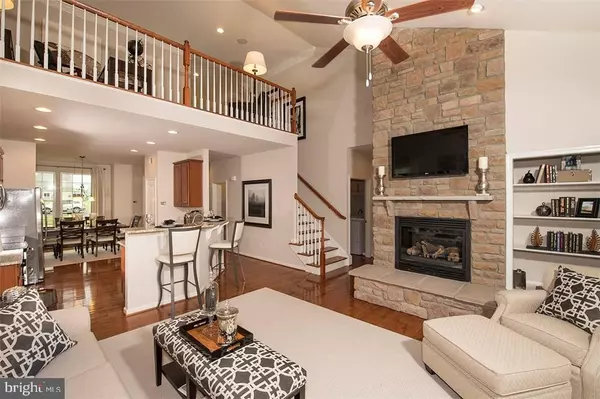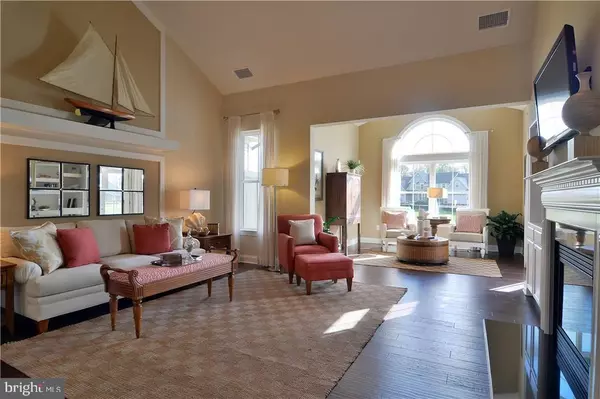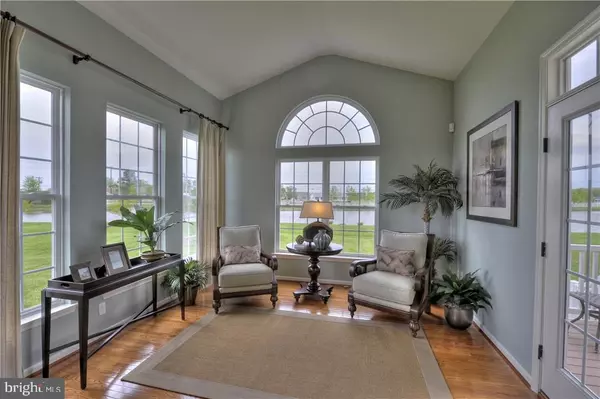$404,750
$359,990
12.4%For more information regarding the value of a property, please contact us for a free consultation.
36349 TEE BOX BLVD Frankford, DE 19945
4 Beds
3 Baths
2,400 SqFt
Key Details
Sold Price $404,750
Property Type Single Family Home
Sub Type Detached
Listing Status Sold
Purchase Type For Sale
Square Footage 2,400 sqft
Price per Sqft $168
Subdivision Forest Landing
MLS Listing ID 1001574844
Sold Date 11/29/17
Style Coastal
Bedrooms 4
Full Baths 2
Half Baths 1
HOA Fees $180/ann
HOA Y/N Y
Abv Grd Liv Area 2,400
Originating Board SCAOR
Year Built 2017
Lot Size 8,712 Sqft
Acres 0.2
Lot Dimensions 75x125
Property Description
Forest Landing in Frankford, Delaware! HOMESITE OF THE MONTH - Incentive Savings of $35,935. The poplar Ashford is being built as a single family home. This 3 bedroom, 2.5 bathroom home located on oversized corner lot features: 1st floor owner's suite, morning room, bonus room and open loft plus a 2-car garage. Kitchen includes: upgraded 42" Rushmore Painted Hazelnut Kitchen Cabinets, Granite Countertops with upgraded faucet, stainless steel GE Appliance package. 5" Hardwood floors throughout entire first floor including owners bedroom. Also included in this price: windows in great room, recessed lighting and 5 ceiling fan rough-ins. Owner's bathroom has double sinks with granite vanity tops and upgraded cabinets. Upgraded ceramic tile in owner bath and upstairs bath. Pictures shown are of the model and show some optional upgrades. Please Note: Onsite sales representative represents seller only. Price before incentives $405,925. Must use NVR Mortgage or pay cash for incentives.
Location
State DE
County Sussex
Area Baltimore Hundred (31001)
Zoning GR
Rooms
Main Level Bedrooms 4
Interior
Interior Features Attic, Breakfast Area, Kitchen - Eat-In, Combination Kitchen/Living, Pantry, Entry Level Bedroom
Hot Water Electric
Heating Heat Pump(s)
Cooling Heat Pump(s)
Flooring Carpet, Hardwood, Tile/Brick
Equipment Dishwasher, Disposal, Icemaker, Refrigerator, Microwave, Oven/Range - Electric, Oven - Self Cleaning, Washer/Dryer Hookups Only, Water Heater
Furnishings No
Fireplace N
Window Features Insulated
Appliance Dishwasher, Disposal, Icemaker, Refrigerator, Microwave, Oven/Range - Electric, Oven - Self Cleaning, Washer/Dryer Hookups Only, Water Heater
Heat Source Electric
Exterior
Parking Features Garage Door Opener
Garage Spaces 2.0
Amenities Available Community Center, Fitness Center, Tot Lots/Playground, Pool - Outdoor, Swimming Pool, Tennis Courts
Water Access Y
View Lake, Pond
Roof Type Architectural Shingle
Accessibility None
Attached Garage 2
Total Parking Spaces 2
Garage Y
Building
Lot Description Landscaping
Story 2
Foundation Slab
Sewer Public Sewer
Water Public
Architectural Style Coastal
Level or Stories 2
Additional Building Above Grade
New Construction N
Schools
School District Indian River
Others
HOA Fee Include Lawn Maintenance
Tax ID 134-16.00-1957.00
Ownership Fee Simple
SqFt Source Estimated
Acceptable Financing Cash, Conventional
Listing Terms Cash, Conventional
Financing Cash,Conventional
Special Listing Condition Standard
Read Less
Want to know what your home might be worth? Contact us for a FREE valuation!

Our team is ready to help you sell your home for the highest possible price ASAP

Bought with Non Subscribing Member • Non Subscribing Office

GET MORE INFORMATION





