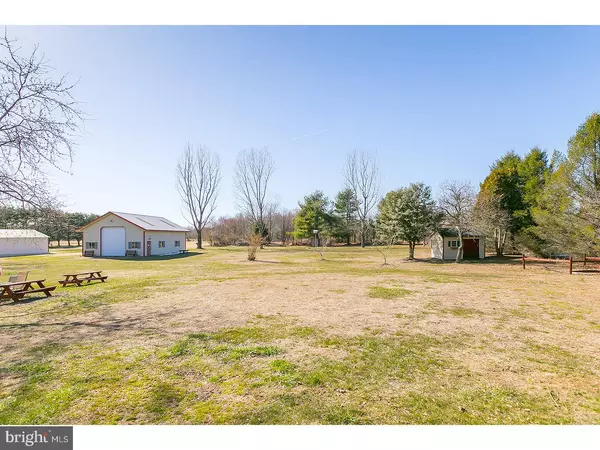$297,000
$299,900
1.0%For more information regarding the value of a property, please contact us for a free consultation.
178 PENNSVILLE PEDRICKTOWN RD Pedricktown, NJ 08067
3 Beds
2 Baths
1,712 SqFt
Key Details
Sold Price $297,000
Property Type Single Family Home
Sub Type Detached
Listing Status Sold
Purchase Type For Sale
Square Footage 1,712 sqft
Price per Sqft $173
Subdivision None Available
MLS Listing ID 1000316332
Sold Date 06/21/18
Style Ranch/Rambler
Bedrooms 3
Full Baths 2
HOA Y/N N
Abv Grd Liv Area 1,712
Originating Board TREND
Year Built 1979
Annual Tax Amount $6,775
Tax Year 2017
Lot Size 3.040 Acres
Acres 3.04
Lot Dimensions 0X0
Property Description
A charming front porch welcomes you to this completely renovated, 3 bedrooms, 2 full bath brick front home on 3 acres! This lovely home is freshly painted throughout with brand new neutral carpeting. The spacious and neutral living room has chair rail and crown molding. Dining room is adjacent to the kitchen with tile flooring, chair rail, crown molding, wainscoting, and chandelier. Updated kitchen with stainless steel appliances and new stove, tile backsplash, tile flooring, updated light fixtures, and peninsula with seating. Owners' suite is complete with recently RENOVATED, en-suite bath with tile surround tub and half tiled wall with glass tile inlay. Two other spacious bedrooms and one updated full bath all add plenty of space to this adorable rancher. Pole barn (40 x 30)complete with electricity, shed, amazing yard with views and acreage are additional features to the exterior?.pet free and smoke free home!
Location
State NJ
County Salem
Area Oldmans Twp (21707)
Zoning RES
Rooms
Other Rooms Living Room, Dining Room, Primary Bedroom, Bedroom 2, Kitchen, Family Room, Bedroom 1
Basement Full, Unfinished
Interior
Interior Features Ceiling Fan(s)
Hot Water Natural Gas
Heating Gas, Forced Air
Cooling Central A/C
Flooring Fully Carpeted, Tile/Brick
Fireplaces Number 1
Fireplaces Type Brick
Equipment Built-In Range, Dishwasher, Refrigerator
Fireplace Y
Appliance Built-In Range, Dishwasher, Refrigerator
Heat Source Natural Gas
Laundry Basement
Exterior
Parking Features Inside Access, Garage Door Opener
Garage Spaces 4.0
Utilities Available Cable TV
Water Access N
Roof Type Pitched,Shingle
Accessibility None
Total Parking Spaces 4
Garage Y
Building
Story 1
Sewer On Site Septic
Water Well
Architectural Style Ranch/Rambler
Level or Stories 1
Additional Building Above Grade
New Construction N
Schools
High Schools Penns Grove
School District Penns Grove-Carneys Point Schools
Others
Senior Community No
Tax ID 07-00043-00030
Ownership Fee Simple
Read Less
Want to know what your home might be worth? Contact us for a FREE valuation!

Our team is ready to help you sell your home for the highest possible price ASAP

Bought with Genevieve Rossi • BHHS Fox & Roach-Washington-Gloucester
GET MORE INFORMATION





