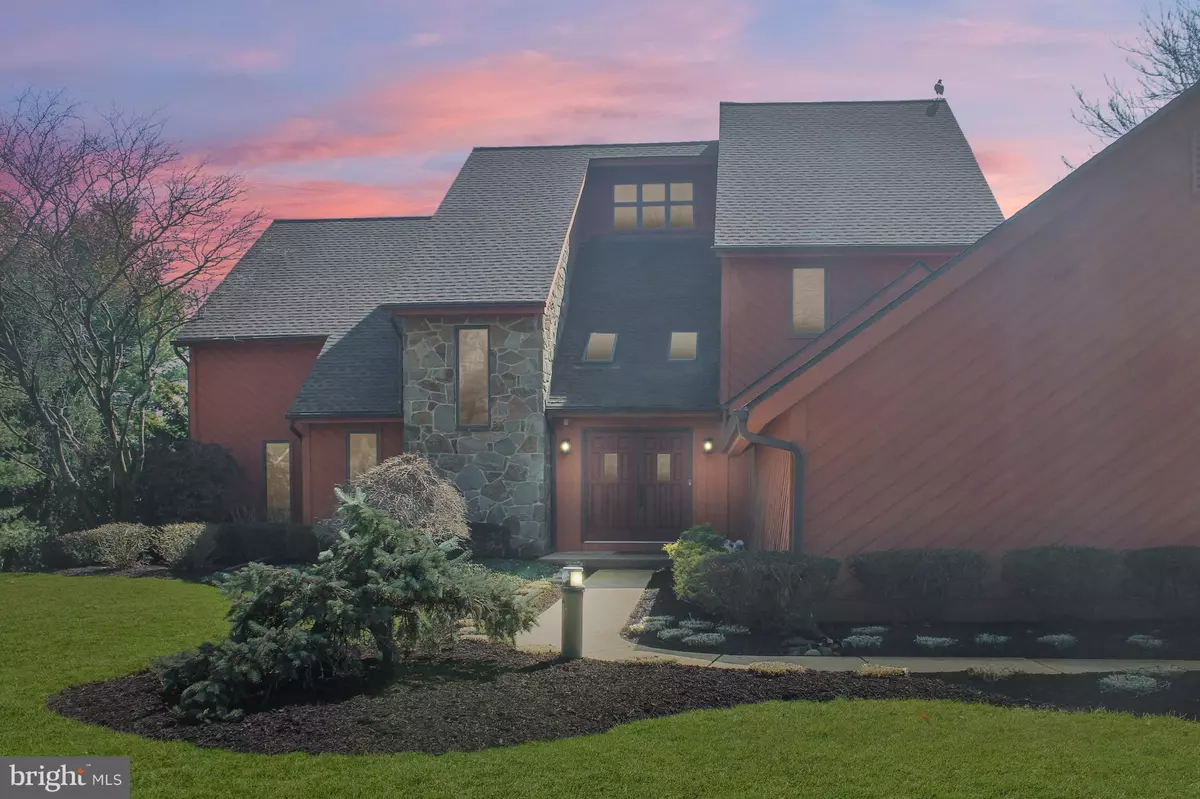$805,000
$775,000
3.9%For more information regarding the value of a property, please contact us for a free consultation.
108 JUNEBERRY CT Hockessin, DE 19707
4 Beds
3 Baths
3,225 SqFt
Key Details
Sold Price $805,000
Property Type Single Family Home
Sub Type Detached
Listing Status Sold
Purchase Type For Sale
Square Footage 3,225 sqft
Price per Sqft $249
Subdivision Ramsey Ridge
MLS Listing ID DENC2019736
Sold Date 05/27/22
Style Contemporary
Bedrooms 4
Full Baths 2
Half Baths 1
HOA Fees $30/ann
HOA Y/N Y
Abv Grd Liv Area 3,225
Originating Board BRIGHT
Year Built 1988
Annual Tax Amount $6,421
Tax Year 2021
Lot Size 1.130 Acres
Acres 1.13
Property Description
Stylish custom contemporary w/ premier hill-top location in Ramsey Ridge. Meticulously maintained and updated, in true move-in condition with hardwood floors throughout. Enter to a massive great room featuring wood burning fireplace, wet bar, and cathedral ceiling and skylights. Main floor Bedroom suite with cathedral ceilings features bathroom with double vanity and Jacuzzi. Large custom kitchen with updated stainless appliances. Dining room opens to both great room and kitchen. Second floor: three spacious bedrooms, full bathroom, and a loft overlooking the great room. Secluded private pool, beautifully maintained gardens, and massive outdoor deck with sliding door access from entire first floor. Recent Updates include: New Roof and skylights(2021), New gutters(2019)New Pool Liner(2020), Exterior restrained(2019), Interior painted, updated bathrooms, Chimney Resurfaced, Newer HVAC, New Anderson Sliding Doors(Kitchen, DR, LR, Main BR), Showings begin at Open House Sunday 3/20
Location
State DE
County New Castle
Area Hockssn/Greenvl/Centrvl (30902)
Zoning NC40
Rooms
Other Rooms Living Room, Dining Room, Kitchen, Laundry, Loft
Basement Combination
Main Level Bedrooms 1
Interior
Hot Water Natural Gas
Heating Forced Air
Cooling Central A/C
Heat Source Natural Gas
Exterior
Parking Features Built In, Garage - Side Entry, Garage Door Opener
Garage Spaces 2.0
Pool In Ground
Water Access N
Accessibility None
Attached Garage 2
Total Parking Spaces 2
Garage Y
Building
Story 2
Foundation Concrete Perimeter
Sewer Private Septic Tank
Water Public
Architectural Style Contemporary
Level or Stories 2
Additional Building Above Grade, Below Grade
New Construction N
Schools
School District Red Clay Consolidated
Others
Senior Community No
Tax ID 08-014.00-057
Ownership Fee Simple
SqFt Source Estimated
Special Listing Condition Standard
Read Less
Want to know what your home might be worth? Contact us for a FREE valuation!

Our team is ready to help you sell your home for the highest possible price ASAP

Bought with Linda Chase • Compass

GET MORE INFORMATION





