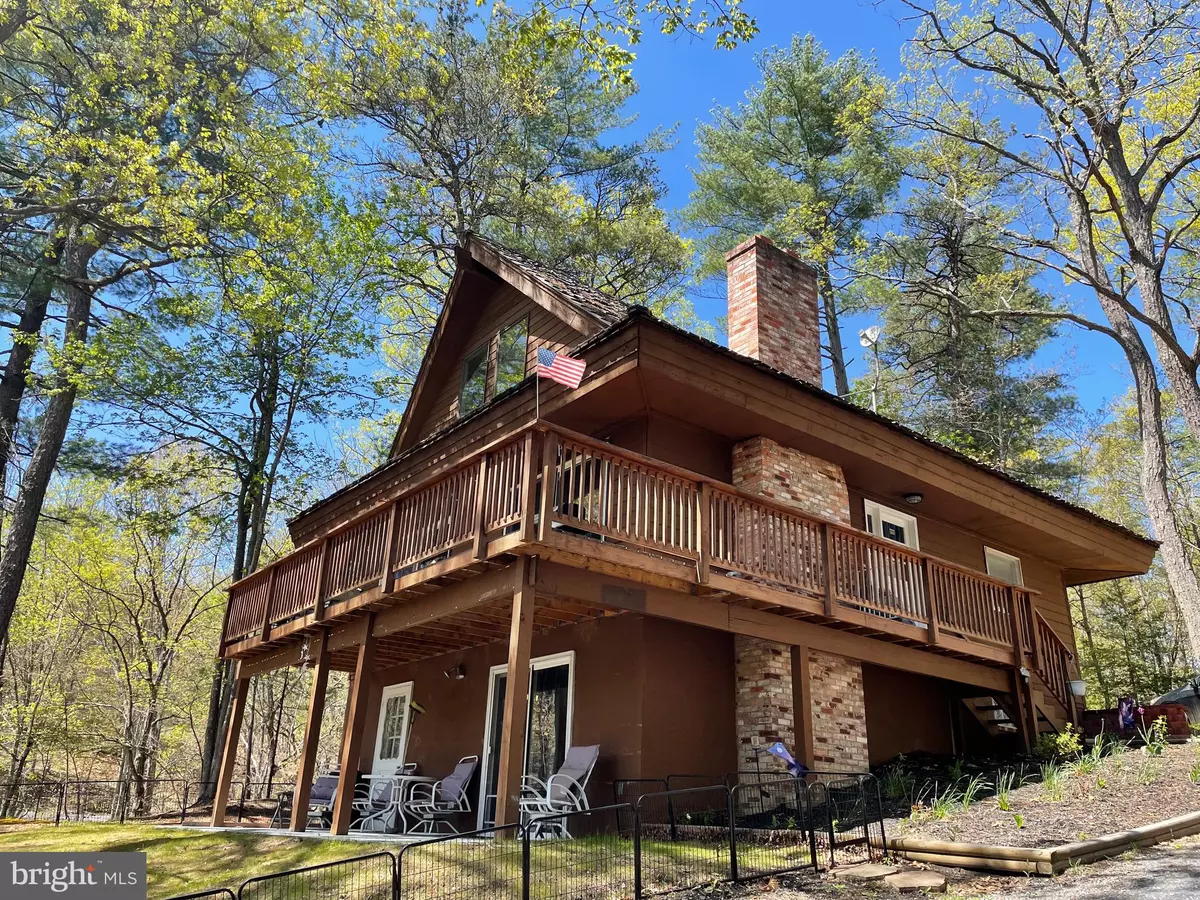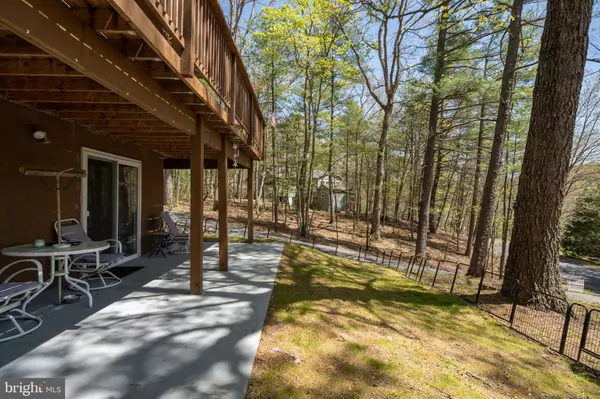$280,000
$275,000
1.8%For more information regarding the value of a property, please contact us for a free consultation.
433 BRIAN Basye, VA 22810
3 Beds
2 Baths
1,944 SqFt
Key Details
Sold Price $280,000
Property Type Single Family Home
Sub Type Detached
Listing Status Sold
Purchase Type For Sale
Square Footage 1,944 sqft
Price per Sqft $144
Subdivision Bryce Mountain
MLS Listing ID VASH2003128
Sold Date 05/31/22
Style Chalet
Bedrooms 3
Full Baths 2
HOA Fees $61/ann
HOA Y/N Y
Abv Grd Liv Area 1,099
Originating Board BRIGHT
Year Built 1986
Annual Tax Amount $1,317
Tax Year 2021
Lot Size 0.413 Acres
Acres 0.41
Property Description
Great Location and priced to sell! This 3 bedroom, 2 bath home on .41 acres is located near the core of Bryce Resort with winter views of the slopes, and a great deck for viewing the resort's various holiday fireworks displays. The desirable gently sloping yard is great for outdoor activities, and with a dual access, through driveway (entrances on both Brian Dr, and Morrie Dr) there is ample parking for you and your guests. Cathedral ceilings in the open concept kitchen/living/dining area with wood burning fireplace. Finished walkout basement with 2nd wood burning fireplace. Rough in for 3rd bathroom in basement, and additional unfinished area to expand the current finished basement living space. Updated appliances, stone countertops, newer heat pump. Come add your personal touches in paint and decor and make it your own!
10 minute walk to the Resort Lodge, 2-3min drive.
Additional photos coming soon!
Location
State VA
County Shenandoah
Zoning R2
Direction Southeast
Rooms
Basement Full
Main Level Bedrooms 2
Interior
Interior Features Combination Kitchen/Dining, Combination Kitchen/Living, Combination Dining/Living, Entry Level Bedroom, Upgraded Countertops, Floor Plan - Open
Hot Water Electric
Heating Heat Pump(s)
Cooling Ceiling Fan(s), Central A/C
Fireplaces Number 1
Fireplaces Type Mantel(s), Wood
Equipment Washer/Dryer Hookups Only, Dishwasher, Disposal, Exhaust Fan, Microwave, Oven - Self Cleaning, Oven/Range - Electric, Refrigerator, Washer, Water Heater
Fireplace Y
Window Features Double Pane,Wood Frame
Appliance Washer/Dryer Hookups Only, Dishwasher, Disposal, Exhaust Fan, Microwave, Oven - Self Cleaning, Oven/Range - Electric, Refrigerator, Washer, Water Heater
Heat Source Electric
Laundry Lower Floor
Exterior
Exterior Feature Deck(s), Patio(s)
Utilities Available Under Ground, Cable TV Available
Water Access N
View Mountain, Trees/Woods
Roof Type Shake
Accessibility Doors - Swing In
Porch Deck(s), Patio(s)
Garage N
Building
Lot Description Backs to Trees, Partly Wooded
Story 2
Foundation Permanent
Sewer Public Sewer
Water Public
Architectural Style Chalet
Level or Stories 2
Additional Building Above Grade, Below Grade
Structure Type 2 Story Ceilings,9'+ Ceilings,Cathedral Ceilings,Dry Wall,High,Paneled Walls,Vaulted Ceilings
New Construction N
Schools
School District Shenandoah County Public Schools
Others
HOA Fee Include Snow Removal,Road Maintenance,Trash
Senior Community No
Tax ID 065A301 035
Ownership Fee Simple
SqFt Source Assessor
Special Listing Condition Standard
Read Less
Want to know what your home might be worth? Contact us for a FREE valuation!

Our team is ready to help you sell your home for the highest possible price ASAP

Bought with Kegan Steffer • Skyline Team Real Estate
GET MORE INFORMATION





