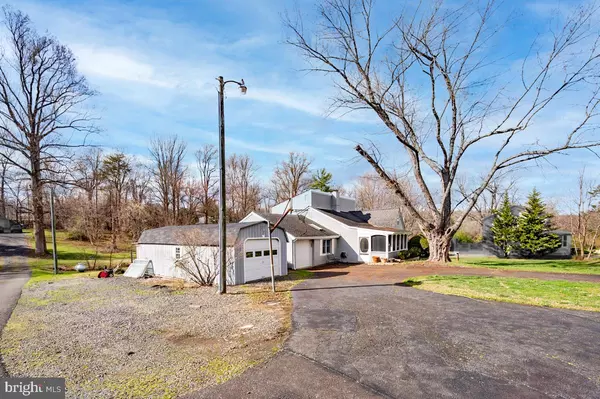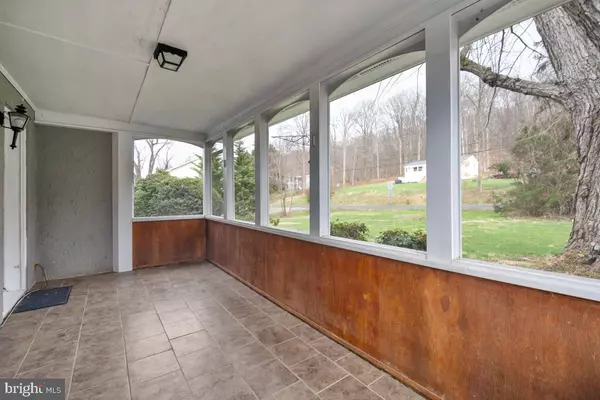$475,000
$475,000
For more information regarding the value of a property, please contact us for a free consultation.
6560 GRAYS MILL RD Warrenton, VA 20187
4 Beds
2 Baths
2,084 SqFt
Key Details
Sold Price $475,000
Property Type Single Family Home
Sub Type Detached
Listing Status Sold
Purchase Type For Sale
Square Footage 2,084 sqft
Price per Sqft $227
Subdivision None Available
MLS Listing ID VAFQ2003882
Sold Date 05/31/22
Style Cape Cod
Bedrooms 4
Full Baths 2
HOA Y/N N
Abv Grd Liv Area 2,084
Originating Board BRIGHT
Year Built 1951
Annual Tax Amount $2,865
Tax Year 2021
Lot Size 1.558 Acres
Acres 1.56
Property Description
Location and privacy is everything, this home is located in the heart of Warrenton. Be prepared to bring your vision with you when seeing the home. The home is priced to allow for a full remodel. This home offers excellent proximity to multiple restaurants, shopping centers, highly rated schools, Lake Manassas, and more.
The home boasts an open floor plan with 4 bedrooms and 2 bathrooms, situated over 2,084 square feet.
The hidden gem on the main level is your family room. This room features cathedral ceilings, two skylights, access to your full sized garage, and a den that offers outdoor access. It's the perfect space for creating lifelong memories and entertaining family and friends. The main level of the home also features two bedrooms, one full bathroom, a garage with a workspace, and a laundry room that comes complete with a washer, dryer, and rinse sink. The upper level features your spacious primary suite, an additional bathroom, your attic, and the 4th bedroom.
The rear deck provides plenty of space for summertime BBQs and features a swinging bench, perfect for relaxing after a long day. The deck overlooks your new in-ground pool, which will require TLC from the new owner.
Location
State VA
County Fauquier
Zoning R1
Rooms
Other Rooms Living Room, Dining Room, Primary Bedroom, Bedroom 2, Bedroom 3, Kitchen, Family Room, Den, Laundry, Workshop, Bathroom 1, Bathroom 2, Attic
Main Level Bedrooms 2
Interior
Interior Features Attic, Built-Ins, Ceiling Fan(s), Chair Railings, Crown Moldings, Entry Level Bedroom, Family Room Off Kitchen, Floor Plan - Traditional, Formal/Separate Dining Room, Skylight(s), Tub Shower, Wood Floors
Hot Water Natural Gas
Heating Forced Air
Cooling Central A/C
Flooring Hardwood, Laminate Plank, Carpet
Fireplaces Number 1
Fireplaces Type Mantel(s)
Equipment Built-In Microwave, Oven/Range - Gas, Refrigerator, Washer, Dishwasher, Dryer
Fireplace Y
Window Features Double Pane,Triple Pane
Appliance Built-In Microwave, Oven/Range - Gas, Refrigerator, Washer, Dishwasher, Dryer
Heat Source Natural Gas
Laundry Has Laundry, Dryer In Unit, Washer In Unit, Main Floor
Exterior
Exterior Feature Porch(es), Deck(s)
Parking Features Garage - Front Entry
Garage Spaces 2.0
Pool In Ground
Utilities Available Cable TV Available, Electric Available, Natural Gas Available, Phone Available
Water Access N
Roof Type Shingle,Composite
Accessibility None
Porch Porch(es), Deck(s)
Attached Garage 1
Total Parking Spaces 2
Garage Y
Building
Story 2
Foundation Brick/Mortar
Sewer On Site Septic
Water Private, Well
Architectural Style Cape Cod
Level or Stories 2
Additional Building Above Grade, Below Grade
Structure Type Cathedral Ceilings,Dry Wall,Wood Walls
New Construction N
Schools
Elementary Schools C. H. Ritchie
Middle Schools Auburn
High Schools Kettle Run
School District Fauquier County Public Schools
Others
Pets Allowed Y
Senior Community No
Tax ID 7906-21-7449
Ownership Fee Simple
SqFt Source Assessor
Acceptable Financing Cash, Conventional, FHA, VA
Horse Property N
Listing Terms Cash, Conventional, FHA, VA
Financing Cash,Conventional,FHA,VA
Special Listing Condition Standard
Pets Allowed Case by Case Basis
Read Less
Want to know what your home might be worth? Contact us for a FREE valuation!

Our team is ready to help you sell your home for the highest possible price ASAP

Bought with Felix M. Tang • Ambient Realty, LLC

GET MORE INFORMATION





