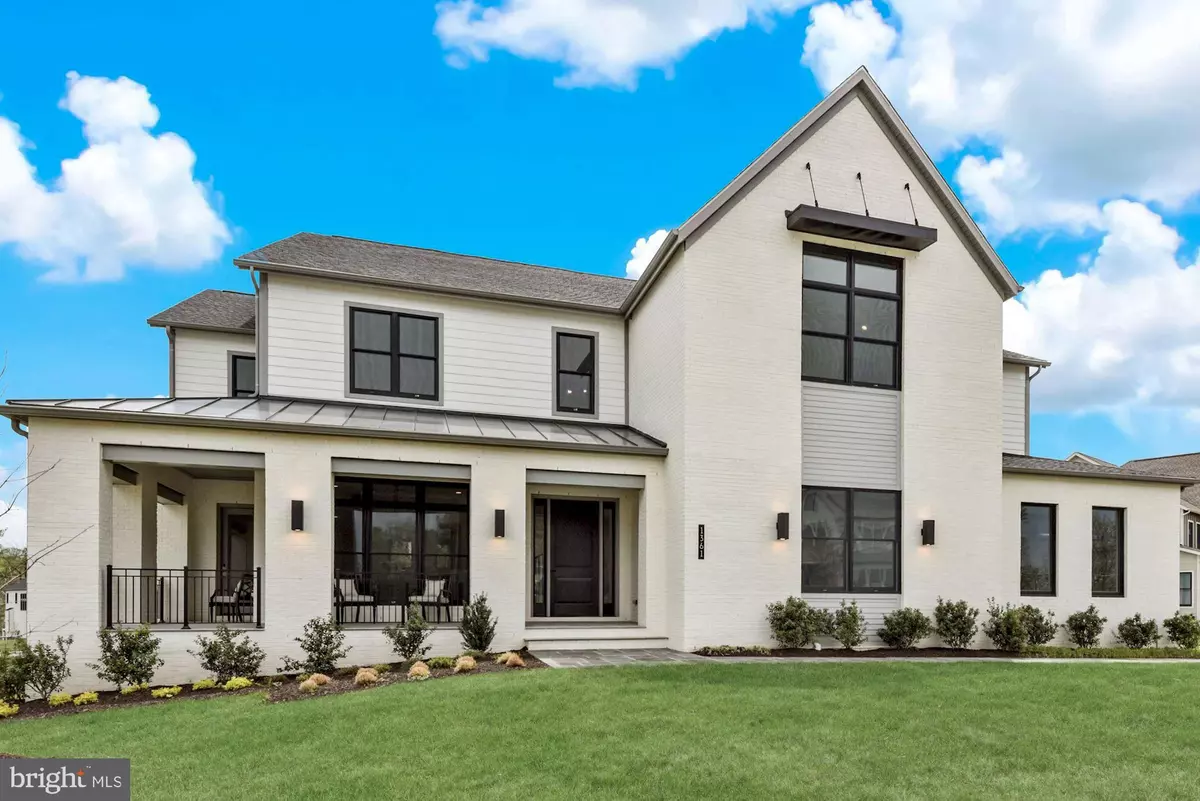$3,500,000
$3,200,000
9.4%For more information regarding the value of a property, please contact us for a free consultation.
1361 TATE MODERN LN Great Falls, VA 22066
5 Beds
7 Baths
8,770 SqFt
Key Details
Sold Price $3,500,000
Property Type Single Family Home
Sub Type Detached
Listing Status Sold
Purchase Type For Sale
Square Footage 8,770 sqft
Price per Sqft $399
Subdivision Arden Acres
MLS Listing ID VAFX2063504
Sold Date 06/03/22
Style Contemporary
Bedrooms 5
Full Baths 6
Half Baths 1
HOA Fees $125/mo
HOA Y/N Y
Abv Grd Liv Area 6,615
Originating Board BRIGHT
Year Built 2020
Annual Tax Amount $28,740
Tax Year 2021
Lot Size 0.832 Acres
Acres 0.83
Property Description
Perfect location---no need to wait! Magnificent 5BR 6.5BA Warhol Model in the popular Arden Community of Great Falls...home was delivered as new construction 1 year ago with every bell and whistle, including an elevator, 5 car garage & multigenerational main floor suite. This exquisitely appointed modern contemporary will have you spellbound upon entry: architecture--staircase, walls of windows, ceilings, flooring, light fixtures, bright & open floorplan. Each room on the main level makes its own awesome statement. The formal dining room, the library (which could also be a living room) are perfect! The ultra-open chef's kitchen has everything you could want: commercial stove, 2 dishwashers, huge walk-in pantry w/its own service entrance, and a butler's station. The mudroom is spacious and offers a laundry area. The home is sited on a quiet, premium, lush green corner lot at almost 1 ac. This residence offers living spaces indoors, as well as out---the front and side porch are wonderful to relax. The Outdoor living room terrace with fireplace may end up being the most sought after spot to unwind. Additionally, there is an upper terrace off the primary bedroom. The upper level hosts the primary retreat with all the luxurious details you could imagine. Additionally, there are 3 more spacious, ensuite bedrooms, a laundry room and an upper level family room/loft area. The lower level is finished with a media room, game area, exercise room, walk-in closets, full bathroom, and several storage areas...These spaces are perfect for entertaining, playing or just relaxing. It certainly adds to your living choices. Located in the Langley HS pyramid, put this at the TOP of your list for Luxury living conveniently located to Dulles International Airport, Metro, Wolftrap Art Park, minutes to DC via Toll Rd, Beltway, Tysons, Reston and the Dulles Tech corridor!
Location
State VA
County Fairfax
Zoning 110
Rooms
Other Rooms Dining Room, Primary Bedroom, Bedroom 2, Bedroom 3, Bedroom 4, Bedroom 5, Kitchen, Game Room, Family Room, Library, Breakfast Room, 2nd Stry Fam Rm, Exercise Room, Great Room, Laundry, Mud Room, Storage Room, Utility Room, Media Room, Bathroom 2, Bathroom 3, Primary Bathroom, Full Bath
Basement Connecting Stairway, Sump Pump, Walkout Stairs, Improved, Fully Finished
Main Level Bedrooms 1
Interior
Interior Features Elevator, Breakfast Area, Butlers Pantry, Dining Area, Entry Level Bedroom, Floor Plan - Open, Formal/Separate Dining Room, Kitchen - Eat-In, Kitchen - Gourmet, Kitchen - Island, Kitchen - Table Space, Pantry, Primary Bath(s), Sprinkler System, Soaking Tub, Stall Shower, Tub Shower, Walk-in Closet(s), Wood Floors
Hot Water Natural Gas
Heating Forced Air, Heat Pump(s)
Cooling Ceiling Fan(s), Central A/C
Flooring Engineered Wood
Fireplaces Number 2
Fireplaces Type Gas/Propane
Equipment Commercial Range, Disposal, Icemaker, Oven - Double, Built-In Microwave, Dishwasher, Exhaust Fan, Oven/Range - Gas, Stainless Steel Appliances
Fireplace Y
Appliance Commercial Range, Disposal, Icemaker, Oven - Double, Built-In Microwave, Dishwasher, Exhaust Fan, Oven/Range - Gas, Stainless Steel Appliances
Heat Source Natural Gas, Electric
Laundry Main Floor, Upper Floor
Exterior
Parking Features Garage - Side Entry, Garage Door Opener
Garage Spaces 5.0
Water Access N
View Garden/Lawn
Roof Type Shingle
Accessibility Elevator
Attached Garage 5
Total Parking Spaces 5
Garage Y
Building
Lot Description Corner, Premium, Rear Yard, Vegetation Planting, Front Yard
Story 3
Foundation Concrete Perimeter
Sewer Public Sewer
Water Public
Architectural Style Contemporary
Level or Stories 3
Additional Building Above Grade, Below Grade
New Construction N
Schools
Elementary Schools Spring Hill
Middle Schools Cooper
High Schools Langley
School District Fairfax County Public Schools
Others
Senior Community No
Tax ID 0194 30 0094
Ownership Fee Simple
SqFt Source Assessor
Security Features Security System
Special Listing Condition Standard
Read Less
Want to know what your home might be worth? Contact us for a FREE valuation!

Our team is ready to help you sell your home for the highest possible price ASAP

Bought with Daan De Raedt • Property Collective
GET MORE INFORMATION





