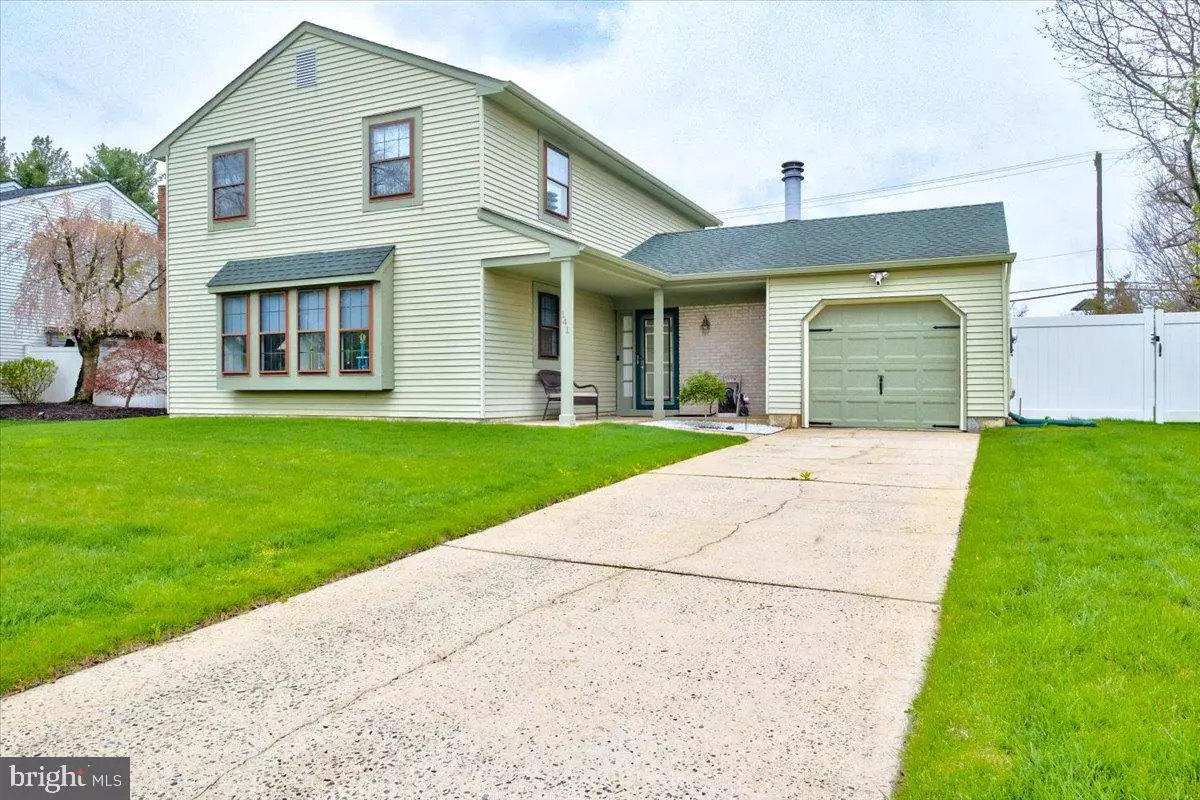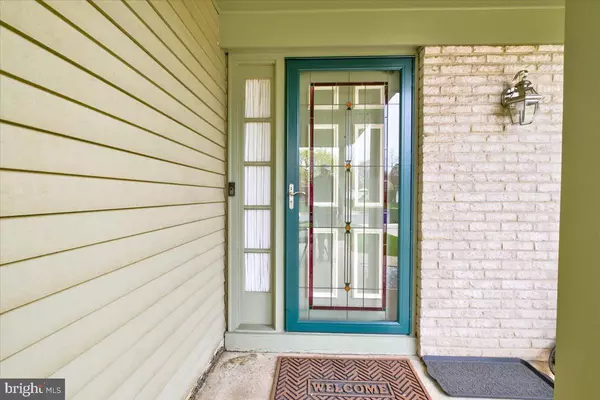$400,000
$394,900
1.3%For more information regarding the value of a property, please contact us for a free consultation.
141 THORNWOOD DR Marlton, NJ 08053
3 Beds
2 Baths
1,968 SqFt
Key Details
Sold Price $400,000
Property Type Single Family Home
Sub Type Detached
Listing Status Sold
Purchase Type For Sale
Square Footage 1,968 sqft
Price per Sqft $203
Subdivision Country Farms
MLS Listing ID NJBL2023068
Sold Date 06/03/22
Style Traditional
Bedrooms 3
Full Baths 1
Half Baths 1
HOA Y/N N
Abv Grd Liv Area 1,968
Originating Board BRIGHT
Year Built 1980
Annual Tax Amount $7,042
Tax Year 2021
Lot Size 10,019 Sqft
Acres 0.23
Lot Dimensions 0.00 x 0.00
Property Description
Welcome to your new home! You won't be disappointed! Greeting you along the walkway is the cutest dwarf pink rose bush that will bring a smile to your face. As you enter in through the stained-glass front door, the generous foyer welcomes you home. The living room and dining room are superb and offers carpeting that is less than a year old. The kitchen is fantastic and boasts newer everything......soft close white cabinetry, stainless steel appliances, beautiful granite countertops, newer flooring, a brand-new black glass back splash and a pantry! Adjoining the kitchen is a rarely found breakfast room that overlooks the plush greenery of the backyard. The spacious great room boasts a brick corner wood burning fireplace that can be viewed and enjoyed from all angles. When you walk outside through the sliding glass doors, you’ll see the brick patio which is wonderful place to entertain. or enjoy your drink of choice no matter the time of day!. The primary bedroom upstairs is huge and includes 2 closets. Not only is there a walk-in closet in the primary bedroom but there is another one in the hallway. The hall bathroom has newer high end vinyl flooring and a newer Italian marble countered vanity. The primary bedroom also has its own private updated Italian marble vanity with access to the bathroom. Two more large bedrooms with great closet space are located on this level. All this and more….1st floor laundry, newer noise canceling windows along the rear of the home, newer flooring throughout, oversized one car garage with work shop and access to the attic with pull down steps for storage, oversized backyard enclosed with vinyl fencing, Ring doorbell and newer roof. Newer HVAC - 2019. Everything has been done! Just move in and enjoy all that Marlton has to offer. Voted one of the best places to live in New Jersey, with its urban suburban mix feel, Marlton offers hiking at the nearby 1300 acre Black Run Preserve, wonderful shopping and great restaurants. Highly rated public schools,. Located within minutes of RTS. 70, 38, 295. & the NJ Turnpike. I think I hear the Shore calling!!! This listing is a must see, so don't wait!
Location
State NJ
County Burlington
Area Evesham Twp (20313)
Zoning MD
Rooms
Main Level Bedrooms 3
Interior
Hot Water Electric
Heating Forced Air
Cooling Central A/C
Flooring Partially Carpeted, Vinyl
Fireplaces Number 1
Fireplaces Type Corner, Brick
Fireplace Y
Heat Source Electric
Laundry Main Floor
Exterior
Parking Features Garage Door Opener
Garage Spaces 3.0
Fence Privacy, Vinyl
Water Access N
Roof Type Architectural Shingle
Accessibility None
Attached Garage 1
Total Parking Spaces 3
Garage Y
Building
Lot Description Front Yard, Landscaping, Rear Yard, Level
Story 2
Foundation Slab
Sewer Public Sewer
Water Public
Architectural Style Traditional
Level or Stories 2
Additional Building Above Grade, Below Grade
New Construction N
Schools
Elementary Schools Frances Demasi E.S.
Middle Schools Frances Demasi M.S.
High Schools Cherokee H.S.
School District Evesham Township
Others
Senior Community No
Tax ID 13-00011 04-00082
Ownership Fee Simple
SqFt Source Assessor
Security Features Security System
Horse Property N
Special Listing Condition Standard
Read Less
Want to know what your home might be worth? Contact us for a FREE valuation!

Our team is ready to help you sell your home for the highest possible price ASAP

Bought with Anwar Eskaros • BHHS Fox & Roach-Mt Laurel

GET MORE INFORMATION





