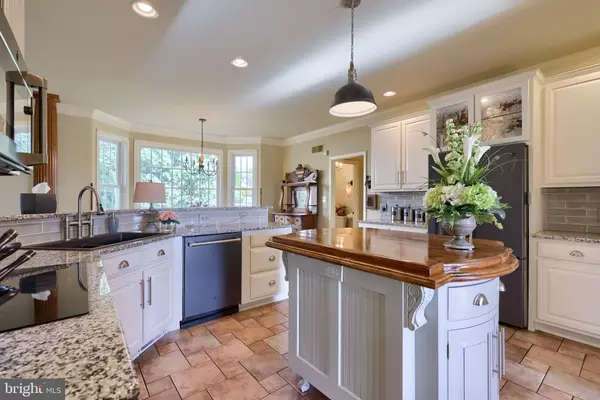$600,000
$600,000
For more information regarding the value of a property, please contact us for a free consultation.
1149 SARAZEN WAY York, PA 17404
4 Beds
3 Baths
3,243 SqFt
Key Details
Sold Price $600,000
Property Type Single Family Home
Sub Type Detached
Listing Status Sold
Purchase Type For Sale
Square Footage 3,243 sqft
Price per Sqft $185
Subdivision Greenbriar
MLS Listing ID PAYK2019704
Sold Date 06/06/22
Style Colonial
Bedrooms 4
Full Baths 2
Half Baths 1
HOA Fees $37/ann
HOA Y/N Y
Abv Grd Liv Area 3,243
Originating Board BRIGHT
Year Built 1999
Annual Tax Amount $10,436
Tax Year 2022
Lot Size 0.431 Acres
Acres 0.43
Property Description
Stunning 3200+ sq ft Colonial located on a beautifully manicured .43 acre corner lot in the Central York School District! Just in time for spring, enjoying relaxing and entertaining on the expansive rear patio featuring a beautiful trellis and decorative fish pond with water fall features. As you enter the home you will be greeted by a grand two story foyer with crown moldings and an open staircase. The chef in the family will appreciate the bright and open kitchen with custom center island, large windows overlooking the back yard and "smart" appliances. Spacious family room featuring a floor to ceiling stone wood burning fireplace and French doors leading out to the patio. Separate formal living room and dining room both with beautiful hard wood flooring and crown moldings. At the end of a long day you will enjoy retiring to the spacious master suite with tray ceiling, gas fireplace, 21 x 12 walk in closet and private bath with double vanity, corner whirlpool tub and walk in shower. Three additional bedrooms each with a double closet complete the upper level along with a full bath. 1st floor guest bath and laundry room. This is a great home for indoor and outdoor entertaining. Attached oversize three car side load garage, beautifully landscaped yard and stone front exterior. Great location, close to Cousler Park and easy commute to Route 30 & I-83. Plenty of room for the growing family. Numerous upgrades to include; remodeled kitchen, new hardwood flooring in the family room, living room and master bedroom and new roof in 2018. To truly appreciate all of the wonderful amenities this home has to offer, schedule your private tour today!
Location
State PA
County York
Area Manchester Twp (15236)
Zoning RS
Rooms
Other Rooms Living Room, Dining Room, Primary Bedroom, Bedroom 2, Bedroom 3, Bedroom 4, Kitchen, Family Room, Foyer, Laundry, Primary Bathroom, Full Bath, Half Bath
Basement Full, Interior Access, Unfinished
Interior
Interior Features Built-Ins, Carpet, Ceiling Fan(s), Crown Moldings, Dining Area, Family Room Off Kitchen, Floor Plan - Open, Formal/Separate Dining Room, Kitchen - Island, Primary Bath(s), Walk-in Closet(s), WhirlPool/HotTub, Wood Floors
Hot Water Natural Gas
Heating Forced Air
Cooling Central A/C
Flooring Ceramic Tile, Hardwood
Fireplaces Number 2
Fireplaces Type Stone, Mantel(s), Wood, Gas/Propane
Equipment Cooktop, Oven/Range - Electric, Dishwasher, Microwave, Refrigerator, Disposal
Fireplace Y
Appliance Cooktop, Oven/Range - Electric, Dishwasher, Microwave, Refrigerator, Disposal
Heat Source Natural Gas
Laundry Main Floor
Exterior
Exterior Feature Patio(s)
Parking Features Garage - Side Entry, Garage Door Opener, Oversized, Inside Access
Garage Spaces 3.0
Water Access N
Roof Type Shingle,Asphalt
Accessibility Other
Porch Patio(s)
Attached Garage 3
Total Parking Spaces 3
Garage Y
Building
Lot Description Corner, Front Yard, Landscaping, Level, Pond
Story 2
Foundation Block
Sewer Public Sewer
Water Public
Architectural Style Colonial
Level or Stories 2
Additional Building Above Grade, Below Grade
Structure Type 2 Story Ceilings
New Construction N
Schools
School District Central York
Others
HOA Fee Include Common Area Maintenance,Security Gate
Senior Community No
Tax ID 36-000-KH-0010-Z0-00000
Ownership Fee Simple
SqFt Source Estimated
Security Features Carbon Monoxide Detector(s),Smoke Detector,Security System
Acceptable Financing Cash, Conventional, FHA, VA
Listing Terms Cash, Conventional, FHA, VA
Financing Cash,Conventional,FHA,VA
Special Listing Condition Standard
Read Less
Want to know what your home might be worth? Contact us for a FREE valuation!

Our team is ready to help you sell your home for the highest possible price ASAP

Bought with Nathan R Krotzer • RE/MAX Pinnacle

GET MORE INFORMATION





