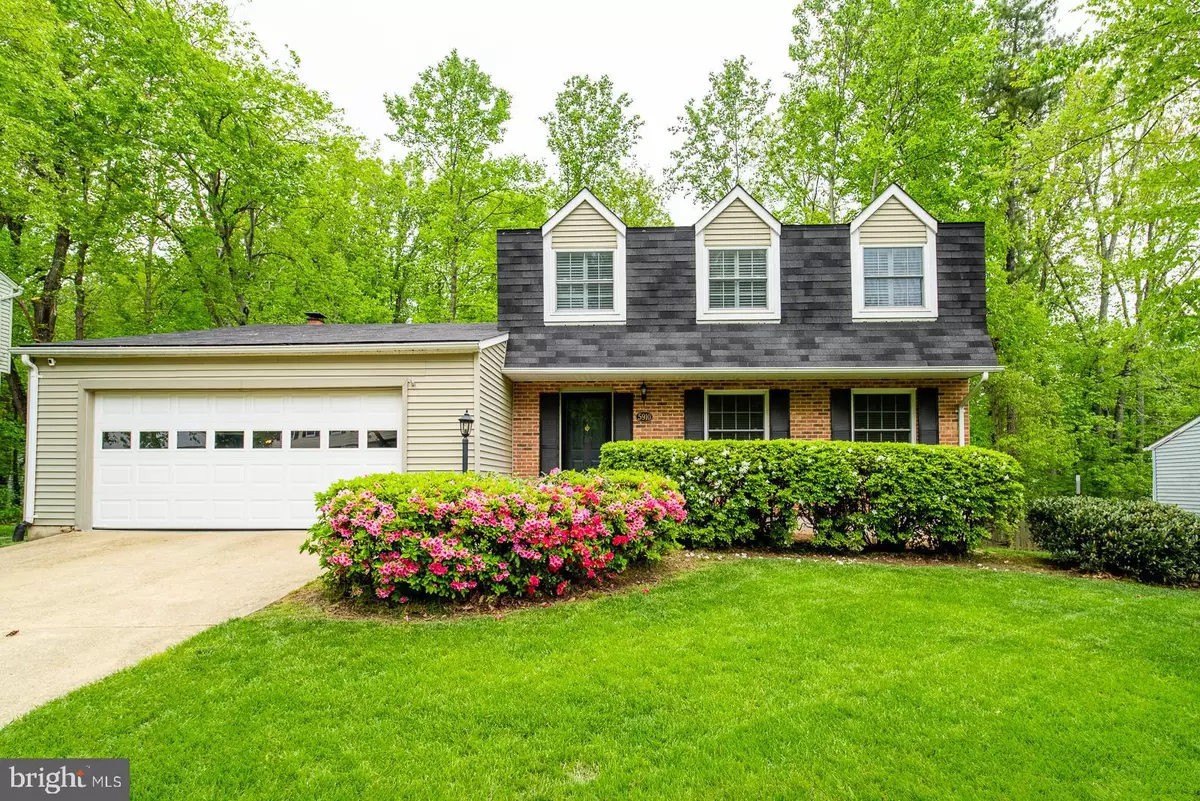$815,000
$825,000
1.2%For more information regarding the value of a property, please contact us for a free consultation.
5910 OAK RIDGE CT Burke, VA 22015
4 Beds
4 Baths
2,705 SqFt
Key Details
Sold Price $815,000
Property Type Single Family Home
Sub Type Detached
Listing Status Sold
Purchase Type For Sale
Square Footage 2,705 sqft
Price per Sqft $301
Subdivision Burke Centre Conservancy
MLS Listing ID VAFX2067740
Sold Date 06/07/22
Style Carriage House,Colonial
Bedrooms 4
Full Baths 3
Half Baths 1
HOA Fees $76/qua
HOA Y/N Y
Abv Grd Liv Area 1,798
Originating Board BRIGHT
Year Built 1978
Annual Tax Amount $8,721
Tax Year 2021
Lot Size 8,577 Sqft
Acres 0.2
Property Description
Welcome to Oak Ridge Ct! Located on a cul-de-sac in the sought after Burke Centre community, this home gives you the best of both worlds by combining nature and a private lot with walkability to nearby stores and restaurants. Great Burke Centre amenities include five outdoor pools, tennis and basketball courts, tons of walking trails and community centers. In fact, there is a gate from your back yard that can take you onto one of the trails that leads you to nearby groceries within 5 minutes.
This 4BR/3.5BA home offers hardwoods on the main level, an open floor plan, with SS appliances and granite counters and even a wet bar in the walk out basement. Like to entertain? This home has two outdoor entertaining spaces. Since 2021 and now this home has newer carpet, and a brand new HVAC system (Heat Pump & Variable Speed Blower).
Schedule a tour now!
Location
State VA
County Fairfax
Zoning 370
Rooms
Basement Fully Finished, Walkout Level
Interior
Hot Water Electric
Heating Heat Pump(s)
Cooling Central A/C
Fireplaces Number 1
Fireplace Y
Heat Source Electric
Laundry Dryer In Unit, Washer In Unit, Basement
Exterior
Parking Features Garage - Front Entry
Garage Spaces 2.0
Amenities Available Basketball Courts, Bike Trail, Common Grounds, Community Center, Jog/Walk Path, Pool - Outdoor, Picnic Area, Tot Lots/Playground, Tennis Courts
Water Access N
Accessibility None
Attached Garage 2
Total Parking Spaces 2
Garage Y
Building
Story 3
Foundation Slab
Sewer Public Sewer
Water Public
Architectural Style Carriage House, Colonial
Level or Stories 3
Additional Building Above Grade, Below Grade
New Construction N
Schools
School District Fairfax County Public Schools
Others
HOA Fee Include Common Area Maintenance,Management,Pool(s),Recreation Facility,Reserve Funds,Road Maintenance,Snow Removal,Trash
Senior Community No
Tax ID 0771 07 0142
Ownership Fee Simple
SqFt Source Assessor
Special Listing Condition Standard
Read Less
Want to know what your home might be worth? Contact us for a FREE valuation!

Our team is ready to help you sell your home for the highest possible price ASAP

Bought with Patricia Petkosek • Compass

GET MORE INFORMATION





