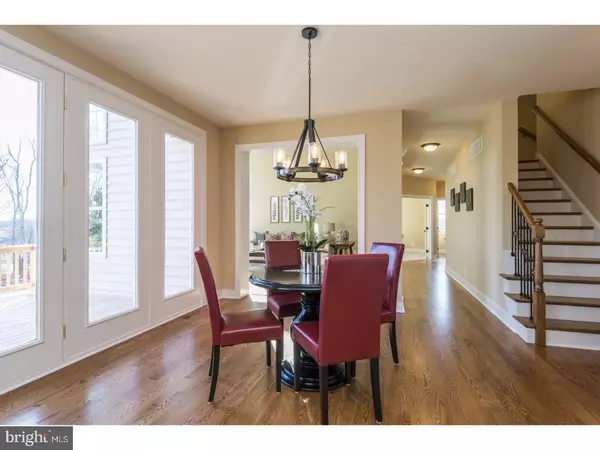$915,000
$889,900
2.8%For more information regarding the value of a property, please contact us for a free consultation.
5381 LOUX DR Doylestown, PA 18902
4 Beds
5 Baths
4,500 SqFt
Key Details
Sold Price $915,000
Property Type Single Family Home
Sub Type Detached
Listing Status Sold
Purchase Type For Sale
Square Footage 4,500 sqft
Price per Sqft $203
Subdivision Owls Nest Farm
MLS Listing ID 1004117603
Sold Date 06/21/18
Style Colonial
Bedrooms 4
Full Baths 3
Half Baths 2
HOA Fees $16/ann
HOA Y/N Y
Abv Grd Liv Area 4,500
Originating Board TREND
Year Built 2017
Annual Tax Amount $1,556
Tax Year 2018
Lot Size 1.000 Acres
Acres 1.0
Lot Dimensions 0X0
Property Description
MODEL HOME AVAILABLE NOW - Come visit the BRAND NEW Owl's Nest Farm Community in Doylestown! An EXCLUSIVE new construction community with 14 home sites and 7 models to customize. The model home on just over an acre offers a gourmet kitchen with granite countertops, custom butcher block island and GE stainless steel appliances that lead to a deck to enjoy the morning sun with a warm cup of coffee! The open floor concept is really captured in this home, with lots of windows and hardwood flooring throughout. The basement has a walkout also with lots of windows which creates another huge area to be finished making a great space for entertaining. The large wrap around porch is a great feature and you will not be disappointed by the amazing views! This home has a walk-up attic, 3-car garage, landscaping, bonus room off the master, upgraded bathrooms, oak stair cases, butler's pantry, lots of trim work and so much more! Schedule your appointment today, this home will not last!
Location
State PA
County Bucks
Area Plumstead Twp (10134)
Zoning R
Rooms
Other Rooms Living Room, Dining Room, Primary Bedroom, Bedroom 2, Bedroom 3, Kitchen, Family Room, Bedroom 1, Laundry, Other, Attic
Basement Full, Unfinished, Outside Entrance
Interior
Interior Features Primary Bath(s), Kitchen - Island, Butlers Pantry, Ceiling Fan(s), Wet/Dry Bar, Dining Area
Hot Water Propane
Heating Propane, Zoned
Cooling Central A/C
Flooring Wood, Fully Carpeted, Tile/Brick
Fireplaces Number 1
Fireplaces Type Gas/Propane
Equipment Cooktop, Built-In Range, Oven - Double, Dishwasher, Disposal, Built-In Microwave
Fireplace Y
Window Features Energy Efficient
Appliance Cooktop, Built-In Range, Oven - Double, Dishwasher, Disposal, Built-In Microwave
Heat Source Bottled Gas/Propane
Laundry Upper Floor
Exterior
Exterior Feature Patio(s), Porch(es)
Garage Spaces 3.0
Water Access N
Roof Type Shingle
Accessibility None
Porch Patio(s), Porch(es)
Attached Garage 3
Total Parking Spaces 3
Garage Y
Building
Lot Description Level, Sloping, Open, Front Yard, Rear Yard, SideYard(s)
Story 2
Sewer Public Sewer
Water Well
Architectural Style Colonial
Level or Stories 2
Additional Building Above Grade
Structure Type Cathedral Ceilings,9'+ Ceilings
New Construction Y
Schools
High Schools Central Bucks High School West
School District Central Bucks
Others
HOA Fee Include Common Area Maintenance,Unknown Fee
Senior Community No
Tax ID 34-011-045-017
Ownership Fee Simple
Read Less
Want to know what your home might be worth? Contact us for a FREE valuation!

Our team is ready to help you sell your home for the highest possible price ASAP

Bought with Maripatricia King • Long & Foster Real Estate, Inc.
GET MORE INFORMATION





