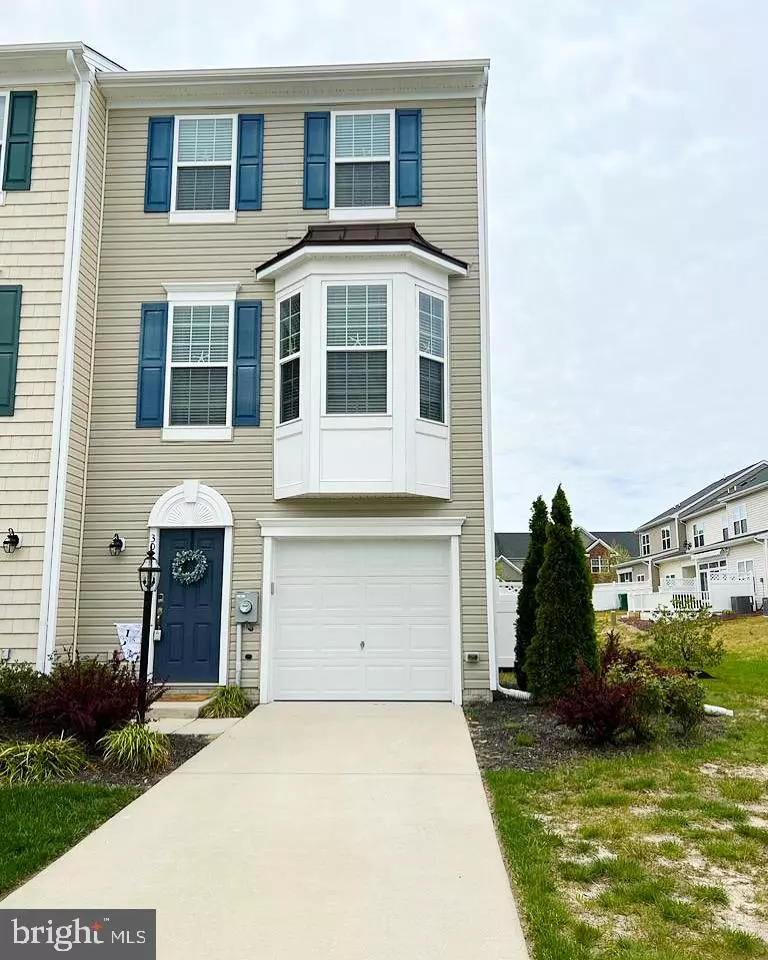$260,000
$264,900
1.8%For more information regarding the value of a property, please contact us for a free consultation.
30112 BLADEN DR Millsboro, DE 19966
2 Beds
3 Baths
1,350 SqFt
Key Details
Sold Price $260,000
Property Type Townhouse
Sub Type End of Row/Townhouse
Listing Status Sold
Purchase Type For Sale
Square Footage 1,350 sqft
Price per Sqft $192
Subdivision Plantation Lakes
MLS Listing ID DESU2020970
Sold Date 06/13/22
Style Contemporary
Bedrooms 2
Full Baths 2
Half Baths 1
HOA Fees $146/mo
HOA Y/N Y
Abv Grd Liv Area 1,350
Originating Board BRIGHT
Year Built 2016
Annual Tax Amount $2,089
Tax Year 2021
Lot Size 3,049 Sqft
Acres 0.07
Lot Dimensions 33.00 x 95.00
Property Description
You will be impressed as soon as you pull up to this beautiful end-of-row, 2 bedroom, 2.5 bathroom townhome in the desirable neighborhood of Plantation Lakes. The landscaping is welcoming and you'll notice the spaciousness of the home with its own garage and bay window. When you walk in, you'll notice the beautiful LVP that takes you all throughout the home, until you reach the carpeted bedrooms on the top floor. Before heading up to the main floor, you'll see the separate W/D and half bath, making it easy for when you get in, either from the garage, front door or backyard. Once you walk up the stairs, you'll immediately notice the bright, natural light shining through, which you'll see in most of the rooms. The fresh paint and open floor plan will have you easily flowing from the living room, to the kitchen and dining area, making it a great entertaining space. The kitchen has a pantry, recessed lighting and a new dishwasher. There's plenty of seating with the island, where you can have stools, and then the separate dining area. The only reason you'd want to leave this space is to head to the deck through the sliding glass door, where you'll most likely hear the birds serenading you. There's enough room on the composite decking for multiple dining/lounging areas, along with grilling and it overlooks the fully fenced-in yard. Upstairs are the two bedrooms and two full baths, one being the primary en-suite with a tiled tub/shower and double vanity. There's also plenty of storage in the primary with the walk-in closet. Now, if the home didn't wow you enough, which would be hard to believe, the location definitely will! You are a 5 minute walk to the country club, where you can either play a round of golf on the gorgeously designed Arthur Hills Championship Golf Course or grab a bite to eat at Landing Bar & Grille. About the same distance away, you'll be able to burn some calories at the fitness center or cool off at the community pool. Plantation Lakes is lined with sidewalks, making it really enjoyable for walkers. You'll also have your choice of beaches should you want to leave the pool, with Bethany Beach being a 30 minute drive away and Rehoboth about 45 minutes. You definitely don't want to miss out on this lovely home!! Professional photos to come!
Location
State DE
County Sussex
Area Dagsboro Hundred (31005)
Zoning TN
Interior
Interior Features Carpet, Combination Kitchen/Dining, Combination Kitchen/Living, Family Room Off Kitchen, Floor Plan - Open, Kitchen - Island, Kitchen - Table Space, Pantry, Primary Bath(s), Recessed Lighting, Tub Shower, Walk-in Closet(s), Window Treatments
Hot Water Natural Gas
Heating Central
Cooling Central A/C
Flooring Carpet, Laminated, Luxury Vinyl Plank
Equipment Built-In Microwave, Oven/Range - Electric, Dishwasher, Disposal, Refrigerator, Washer/Dryer Stacked, Exhaust Fan, Water Heater, Oven - Self Cleaning
Furnishings No
Fireplace N
Window Features Bay/Bow
Appliance Built-In Microwave, Oven/Range - Electric, Dishwasher, Disposal, Refrigerator, Washer/Dryer Stacked, Exhaust Fan, Water Heater, Oven - Self Cleaning
Heat Source Natural Gas
Laundry Lower Floor, Dryer In Unit, Washer In Unit
Exterior
Exterior Feature Deck(s)
Parking Features Garage - Front Entry, Garage Door Opener, Inside Access
Garage Spaces 2.0
Fence Fully, Privacy, Rear, Vinyl
Utilities Available Natural Gas Available
Amenities Available Basketball Courts, Bike Trail, Club House, Community Center, Exercise Room, Golf Course Membership Available, Jog/Walk Path, Pool - Outdoor, Tennis Courts, Bar/Lounge, Meeting Room, Party Room, Tot Lots/Playground
Water Access N
Roof Type Asphalt
Accessibility None
Porch Deck(s)
Attached Garage 1
Total Parking Spaces 2
Garage Y
Building
Lot Description Cleared, Rear Yard
Story 3
Foundation Slab
Sewer Public Sewer
Water Public
Architectural Style Contemporary
Level or Stories 3
Additional Building Above Grade, Below Grade
Structure Type Dry Wall,9'+ Ceilings,Vaulted Ceilings
New Construction N
Schools
School District Indian River
Others
Pets Allowed Y
HOA Fee Include Common Area Maintenance,Pool(s),Trash
Senior Community No
Tax ID 133-16.00-1335.00
Ownership Fee Simple
SqFt Source Assessor
Security Features Carbon Monoxide Detector(s),Main Entrance Lock,Smoke Detector
Acceptable Financing Cash, Conventional, FHA, USDA, VA
Listing Terms Cash, Conventional, FHA, USDA, VA
Financing Cash,Conventional,FHA,USDA,VA
Special Listing Condition Standard
Pets Allowed Cats OK, Dogs OK
Read Less
Want to know what your home might be worth? Contact us for a FREE valuation!

Our team is ready to help you sell your home for the highest possible price ASAP

Bought with Elizabeth Mantey • The Parker Group

GET MORE INFORMATION



