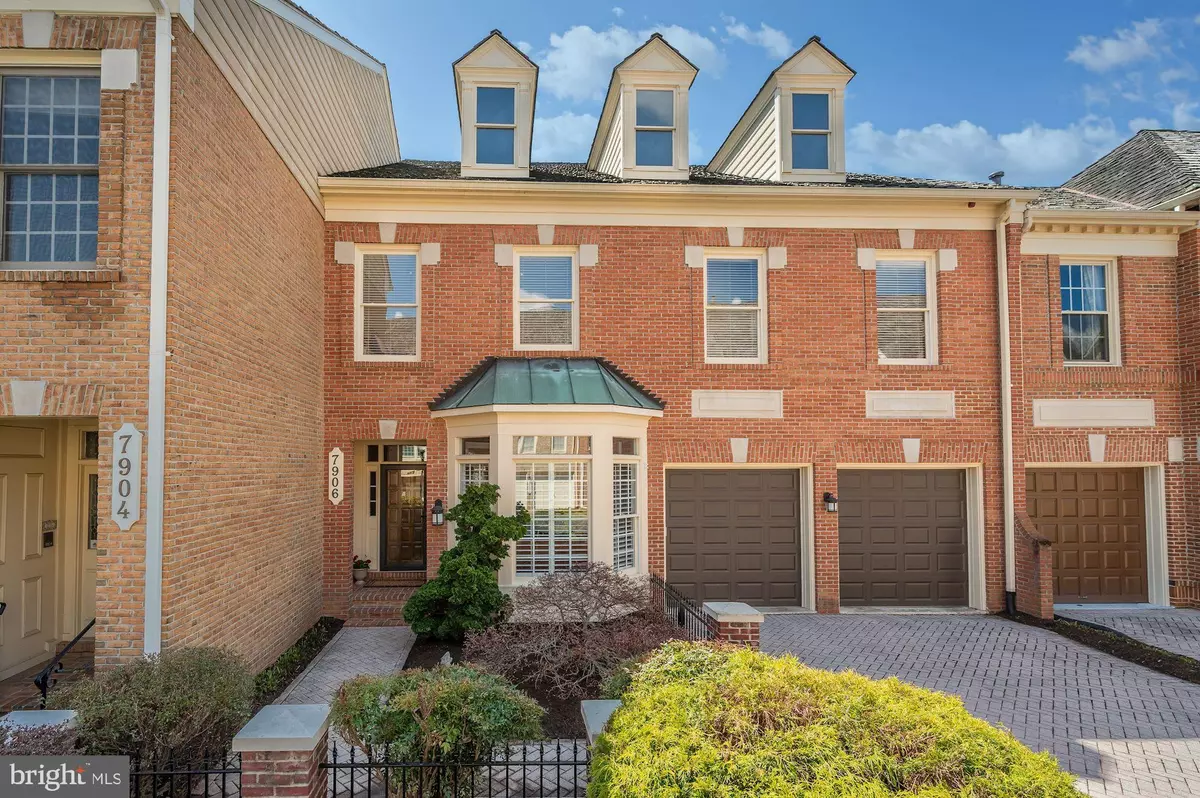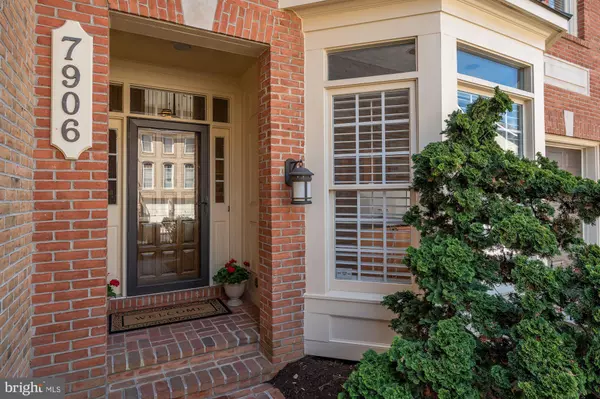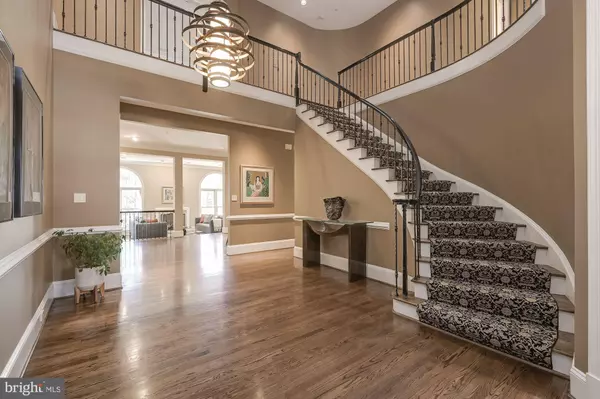$1,438,000
$1,398,000
2.9%For more information regarding the value of a property, please contact us for a free consultation.
7906 TURNCREST DR Potomac, MD 20854
4 Beds
4 Baths
5,850 SqFt
Key Details
Sold Price $1,438,000
Property Type Townhouse
Sub Type Interior Row/Townhouse
Listing Status Sold
Purchase Type For Sale
Square Footage 5,850 sqft
Price per Sqft $245
Subdivision Potomac Crest
MLS Listing ID MDMC2042302
Sold Date 06/14/22
Style Contemporary
Bedrooms 4
Full Baths 3
Half Baths 1
HOA Fees $131/mo
HOA Y/N Y
Abv Grd Liv Area 3,650
Originating Board BRIGHT
Year Built 1992
Annual Tax Amount $8,985
Tax Year 2011
Lot Size 3,948 Sqft
Acres 0.09
Property Description
A rara avis...a rare bird! It's truly hard to find such a spectacular, contemporary townhome. Great space, high ceilings, interior drama and very little maintenance. Perfect for an art collector. Almost 6,000 SF on three beautifully finished levels. An amazing two story entry foyer with a curved staircase opening to a wonderfully proportioned formal Dining Room - ideal for large parties or holiday gatherings and a step down Living Room with a new gas burning fireplace. At the entrance, a private home office with a built-in desk and bookcases. Close the doors and work from home without distractions. One of the best features of this home is the direct entry from the two car garage into the renovated Chef's Kitchen which is open to the adjacent Family Room. A professional gas cooktop, a barista center and a beverage refrigerator are just a few of the fun features. The Family Room offers a full wall for a big screen TV and more! Off the Family Room is a nicely proportioned deck for relaxing, grilling or entertaining. Upstairs is a sumptuous Primary Suite with a separate Sitting Area and private balcony. Two additional bedrooms, a hall full bathroom and a laundry room complete the second level. Downstairs you will love the wide open space with room for exercise equipment and a big sectional sofa set around the gas fireplace and TV. There's still plenty of space for a billiard table or table tennis table! A fourth bedroom and renovated full bathroom along with a bonus room/2nd home office and oversized Storage Area completes the lower level. Outside is a covered patio with additional entertaining space. Want to age in place? This 30'+ wide townhome has plenty of room to accommodate an elevator shaft servicing all three levels. Along with this special townhome comes a wonderful, active community just minutes from the Cabin John Shopping Center, Cabin John Park, Montgomery Mall and the Grosvenor Metro. It can't get much better than this. Come take a look and you will be in awe of the meticulous condition and the tremendous open space. Bring your checkbook! It's one of the best townhomes I have every seen. Come buy today!
Location
State MD
County Montgomery
Zoning R90
Rooms
Other Rooms Living Room, Dining Room, Primary Bedroom, Sitting Room, Bedroom 2, Bedroom 3, Bedroom 4, Kitchen, Family Room, Library, Foyer, Laundry, Recreation Room, Storage Room, Bathroom 2, Bathroom 3, Bonus Room, Primary Bathroom
Basement Connecting Stairway, Outside Entrance, Rear Entrance, Daylight, Full, Full, Fully Finished, Heated, Improved, Shelving, Walkout Level, Windows
Interior
Interior Features Breakfast Area, Family Room Off Kitchen, Kitchen - Gourmet, Kitchen - Island, Dining Area, Kitchen - Eat-In, Built-Ins, Chair Railings, Crown Moldings, Curved Staircase, Window Treatments, Upgraded Countertops, Primary Bath(s), Wood Floors, WhirlPool/HotTub, Recessed Lighting, Floor Plan - Open
Hot Water Natural Gas
Heating Forced Air, Heat Pump(s), Humidifier, Programmable Thermostat, Zoned
Cooling Ceiling Fan(s), Central A/C, Heat Pump(s), Programmable Thermostat, Zoned
Flooring Hardwood, Carpet, Ceramic Tile
Fireplaces Number 2
Fireplaces Type Screen, Fireplace - Glass Doors
Equipment Cooktop, Dishwasher, Disposal, Dryer, Exhaust Fan, Humidifier, Icemaker, Microwave, Oven - Double, Oven - Self Cleaning, Oven - Wall, Range Hood, Refrigerator, Washer
Fireplace Y
Window Features Bay/Bow,Vinyl Clad,Double Pane,Screens,Skylights
Appliance Cooktop, Dishwasher, Disposal, Dryer, Exhaust Fan, Humidifier, Icemaker, Microwave, Oven - Double, Oven - Self Cleaning, Oven - Wall, Range Hood, Refrigerator, Washer
Heat Source Natural Gas
Laundry Upper Floor
Exterior
Exterior Feature Deck(s), Patio(s)
Parking Features Garage Door Opener, Garage - Front Entry
Garage Spaces 2.0
Fence Board, Decorative, Fully, Other
Utilities Available Cable TV Available
Amenities Available Common Grounds
Water Access N
View Garden/Lawn
Roof Type Shake
Accessibility None
Porch Deck(s), Patio(s)
Attached Garage 2
Total Parking Spaces 2
Garage Y
Building
Lot Description Backs to Trees, Landscaping
Story 3
Foundation Other
Sewer Public Sewer
Water Public
Architectural Style Contemporary
Level or Stories 3
Additional Building Above Grade, Below Grade
Structure Type 2 Story Ceilings,9'+ Ceilings,Dry Wall,High,Vaulted Ceilings
New Construction N
Schools
Elementary Schools Beverly Farms
Middle Schools Herbert Hoover
High Schools Winston Churchill
School District Montgomery County Public Schools
Others
HOA Fee Include Common Area Maintenance,Management,Reserve Funds,Road Maintenance,Snow Removal,Trash
Senior Community No
Tax ID 161002916212
Ownership Fee Simple
SqFt Source Estimated
Security Features Monitored,Motion Detectors,Sprinkler System - Indoor,Carbon Monoxide Detector(s),Smoke Detector,Security System
Acceptable Financing Cash, Conventional
Listing Terms Cash, Conventional
Financing Cash,Conventional
Special Listing Condition Standard
Read Less
Want to know what your home might be worth? Contact us for a FREE valuation!

Our team is ready to help you sell your home for the highest possible price ASAP

Bought with Jan M Evans • TTR Sotheby's International Realty
GET MORE INFORMATION





