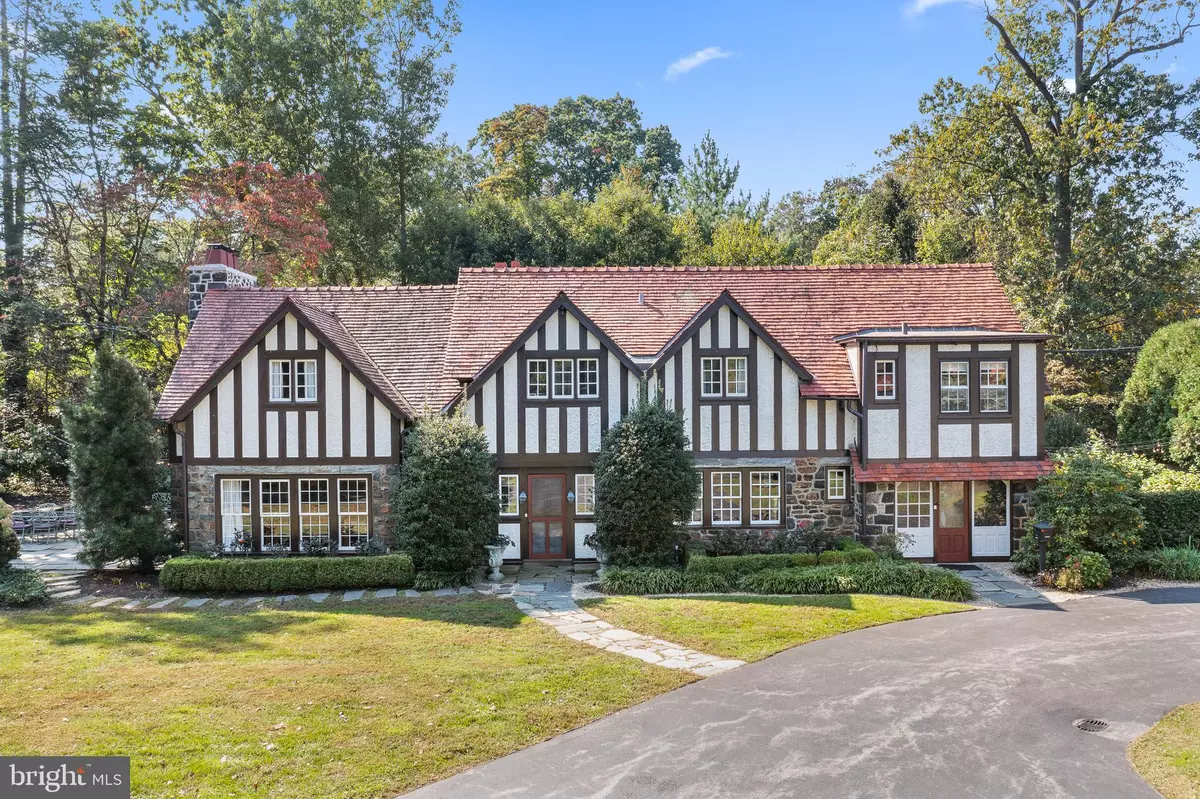$1,325,000
$1,250,000
6.0%For more information regarding the value of a property, please contact us for a free consultation.
811 MILL RD Bryn Mawr, PA 19010
3 Beds
4 Baths
3,586 SqFt
Key Details
Sold Price $1,325,000
Property Type Single Family Home
Sub Type Detached
Listing Status Sold
Purchase Type For Sale
Square Footage 3,586 sqft
Price per Sqft $369
Subdivision Fox Hill
MLS Listing ID PADE2022518
Sold Date 06/16/22
Style Colonial
Bedrooms 3
Full Baths 3
Half Baths 1
HOA Y/N N
Abv Grd Liv Area 3,586
Originating Board BRIGHT
Year Built 1920
Annual Tax Amount $13,089
Tax Year 2021
Property Description
Imagine winding up the private cul-de-sac past graceful trees dotting the two acres to the stone gatehouse. Into view come orderly gardens, stone walls with arched doorways, and English Tutor structures that welcome you like a warm embrace. There is a sense of community, but the vision line from the house is private.
You walk into your home and the hall’s burnished wood exudes both history and comfort. The living room, stately with a French marble fireplace, multi-paned windows, and two sets of French doors leading to the terrace, invites gatherings. The dining room is elegant and dignified, with wainscoting, crown molding, and deep windows. One can almost hear the tinkling of crystal, the laughter of family and friends.
The den, wood-lined and bay windowed, is a cozy refuge. On winter nights the fire crackles. A secret room behind the bookcase, once the gatekeeper’s watch place, now serves as a bar. The kitchen, with reclaimed yellow pine from the stables, a wall of windows, and copper-edged counters, has an island with gas grill and stovetop.
Ascend the staircase to the master bedroom, which has shades of restful white on white, damask walls, French doors and balcony, marble fireplace, and a window alcove perfect for quiet solitude.
The airy upstairs office has inset-wood shelving and desks and a view of the estate. The bedrooms are comfortable, tasteful. The basement is a hobbyist’s dream.
Once the gatehouse to the mansion of Lily Busch of Anheuser-Busch fame, it is a home with heritage and character, sophisticated and livable.
Location
State PA
County Delaware
Area Radnor Twp (10436)
Zoning RESIDENTIAL
Rooms
Other Rooms Living Room, Dining Room, Primary Bedroom, Bedroom 2, Bedroom 3, Kitchen, Family Room, Foyer, Laundry, Bathroom 2, Bathroom 3, Hobby Room, Primary Bathroom, Half Bath
Basement Drainage System, Full, Outside Entrance, Partially Finished, Sump Pump, Water Proofing System, Interior Access
Interior
Interior Features Air Filter System, Built-Ins, Crown Moldings, Exposed Beams, Floor Plan - Traditional, Formal/Separate Dining Room, Kitchen - Island, Stain/Lead Glass, Stall Shower, Tub Shower, Wainscotting, Walk-in Closet(s), Wet/Dry Bar, Wood Floors
Hot Water Natural Gas
Heating Forced Air
Cooling Central A/C
Flooring Hardwood, Marble, Tile/Brick, Concrete
Fireplaces Number 3
Fireplaces Type Marble, Stone
Equipment Cooktop, Dishwasher, Disposal, Dryer, Indoor Grill, Oven - Wall, Range Hood, Refrigerator, Washer
Fireplace Y
Window Features Bay/Bow,Double Hung,Casement,Wood Frame
Appliance Cooktop, Dishwasher, Disposal, Dryer, Indoor Grill, Oven - Wall, Range Hood, Refrigerator, Washer
Heat Source Natural Gas
Laundry Basement
Exterior
Exterior Feature Patio(s), Terrace
Garage Spaces 5.0
Fence Privacy, Wood
Utilities Available Cable TV Available, Sewer Available, Natural Gas Available, Electric Available
Water Access N
Roof Type Shingle,Tile
Accessibility None
Porch Patio(s), Terrace
Total Parking Spaces 5
Garage N
Building
Lot Description Cul-de-sac, Landscaping, Level, Rear Yard, SideYard(s), Secluded
Story 2
Foundation Stone
Sewer Public Sewer
Water Public
Architectural Style Colonial
Level or Stories 2
Additional Building Above Grade, Below Grade
Structure Type Beamed Ceilings,Plaster Walls
New Construction N
Schools
Elementary Schools Ithan
Middle Schools Radnor
High Schools Radnor
School District Radnor Township
Others
Senior Community No
Tax ID 36-05-02840-02
Ownership Fee Simple
SqFt Source Estimated
Security Features Carbon Monoxide Detector(s),Exterior Cameras,Motion Detectors,Security System,Smoke Detector
Acceptable Financing Conventional, Cash
Horse Property N
Listing Terms Conventional, Cash
Financing Conventional,Cash
Special Listing Condition Standard
Read Less
Want to know what your home might be worth? Contact us for a FREE valuation!

Our team is ready to help you sell your home for the highest possible price ASAP

Bought with Sarah West • Compass RE

GET MORE INFORMATION





