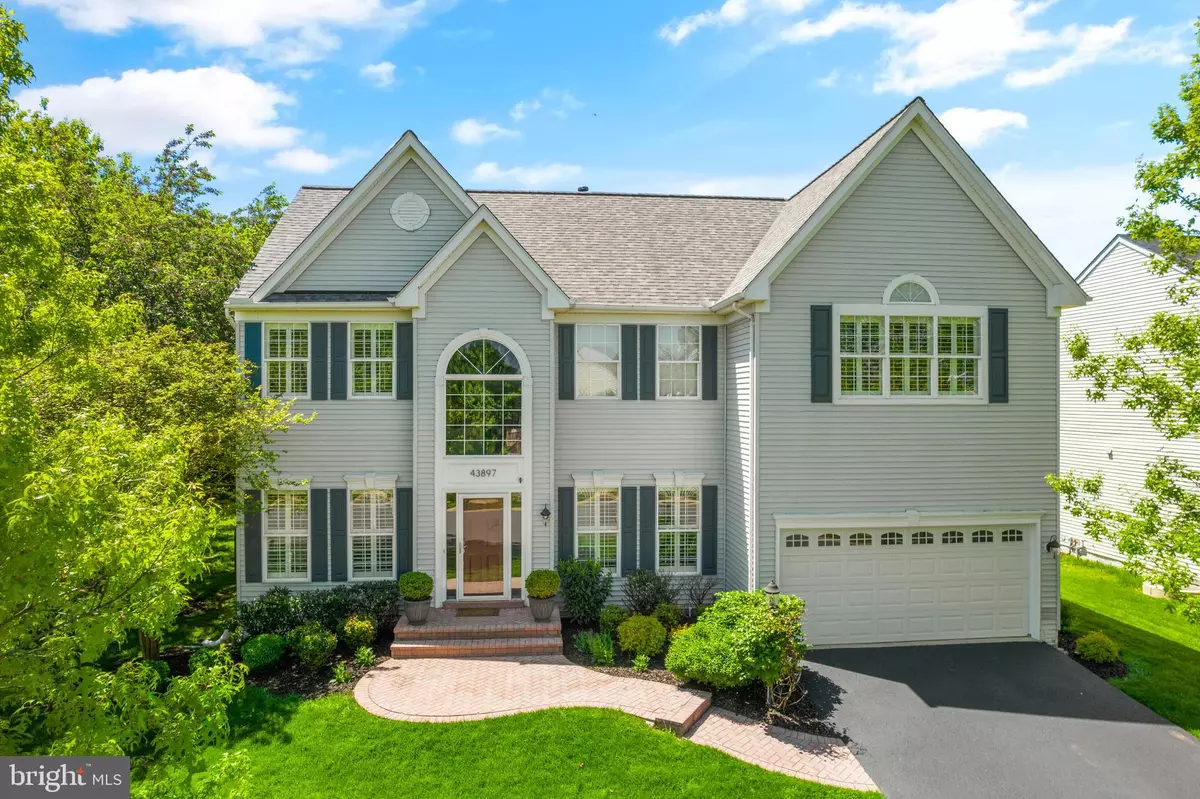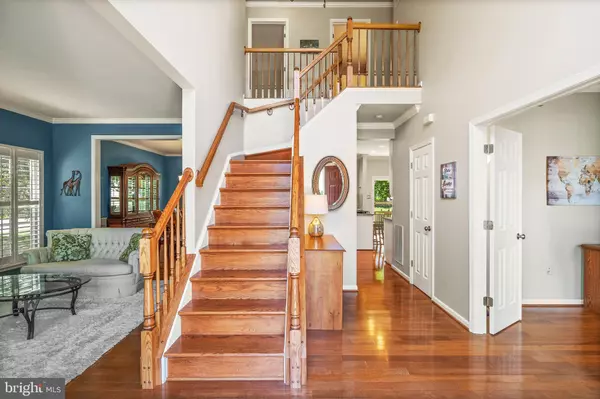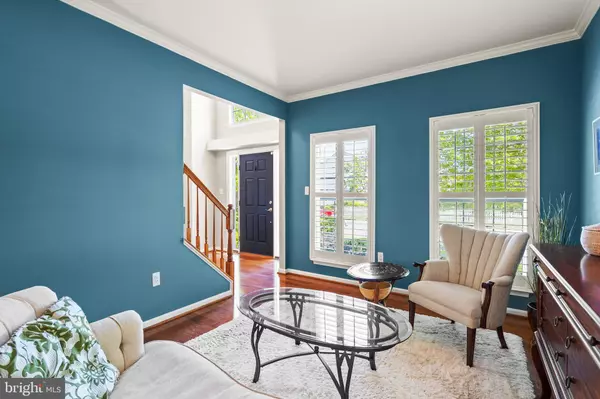$910,000
$900,000
1.1%For more information regarding the value of a property, please contact us for a free consultation.
43897 LAUREL RIDGE DR Ashburn, VA 20147
4 Beds
4 Baths
3,822 SqFt
Key Details
Sold Price $910,000
Property Type Single Family Home
Sub Type Detached
Listing Status Sold
Purchase Type For Sale
Square Footage 3,822 sqft
Price per Sqft $238
Subdivision Ridges At Ashburn
MLS Listing ID VALO2026694
Sold Date 06/16/22
Style Colonial
Bedrooms 4
Full Baths 3
Half Baths 1
HOA Fees $120/mo
HOA Y/N Y
Abv Grd Liv Area 2,827
Originating Board BRIGHT
Year Built 1998
Annual Tax Amount $6,762
Tax Year 2022
Lot Size 7,841 Sqft
Acres 0.18
Property Description
Offers due by Sunday, 5/15, at 7pm. This gorgeous home in the peaceful community of the Ridges of Ashburn offers over 3800 square feet of thoughtfully designed living space with lots of upgrades. The main level, stairs, hallway and primary bedroom have upgraded hardwood floors which create a great flow through the home and there are beautiful plantation shutters on the windows on the top two floors. The two story foyer leads to the living room and dining room to the left and a private office on the right. At the back of the home is a spacious kitchen with stainless steel appliances, granite counters and an island with space for bar stools. The breakfast area is large and provides access to the freshly stained deck and fully fenced yard, backing to trees and common space. A huge family room with gas fireplace and built in shelves and cabinets completes the main level. Upstairs, the primary bedroom boasts two walk in closets, with custom shelving, drawers and a built-in ironing board. The ceiling is vaulted and the room has plenty of space for a cosy sitting area as well. The en-suite bathroom has a large shower, soaking tub, double vanities and a separate water closet. There are three secondary bedrooms, all with great closet space and generously sized, which share an updated bathroom with double vanity. The laundry room is conveniently located on the bedroom level. The walk up lower level has lots of daylight, with an option for a guest bedroom area and third full bath. There's also a wet bar and lots of space for a den, playroom, additional office space etc. The home has a ton of storage with a large utility room and gigantic walk in closet. Updates include home energy upgrades (new insulation in attic, garage and basement, attic sealed with radiant barrier, air ducts cleaned, sealed and insulated - 2020), newer roof (2015), fresh paint, newly sealed driveway, upgraded gutter protection system, new HVAC humidifier and much more. This home has been well maintained and is in fantastic condition. The community is in the heart of Ashburn and over one third of their 115 acres are dedicated to green space and recreational use, including a 25-meter swimming pool, baby pool and bath house, a community clubhouse, 4 tennis courts, 2 multi-purpose courts, 5 tot lots and walking paths.
Location
State VA
County Loudoun
Zoning PDH4
Rooms
Basement Daylight, Partial, Fully Finished, Heated, Interior Access, Outside Entrance, Rear Entrance, Walkout Stairs, Windows
Interior
Hot Water Natural Gas
Heating Forced Air
Cooling Central A/C, Ceiling Fan(s)
Fireplaces Number 1
Fireplaces Type Gas/Propane, Mantel(s)
Fireplace Y
Heat Source Natural Gas
Laundry Upper Floor
Exterior
Parking Features Additional Storage Area, Garage - Front Entry, Garage Door Opener, Inside Access
Garage Spaces 4.0
Fence Fully
Amenities Available Club House, Common Grounds, Jog/Walk Path, Pool - Outdoor, Swimming Pool, Tennis Courts, Tot Lots/Playground, Basketball Courts
Water Access N
Roof Type Architectural Shingle
Accessibility None
Attached Garage 2
Total Parking Spaces 4
Garage Y
Building
Lot Description Backs - Open Common Area, Trees/Wooded
Story 3
Foundation Permanent
Sewer Public Sewer
Water Public
Architectural Style Colonial
Level or Stories 3
Additional Building Above Grade, Below Grade
New Construction N
Schools
Elementary Schools Cedar Lane
Middle Schools Trailside
High Schools Stone Bridge
School District Loudoun County Public Schools
Others
HOA Fee Include Common Area Maintenance,Management,Pool(s),Snow Removal,Trash
Senior Community No
Tax ID 084178970000
Ownership Fee Simple
SqFt Source Assessor
Special Listing Condition Standard
Read Less
Want to know what your home might be worth? Contact us for a FREE valuation!

Our team is ready to help you sell your home for the highest possible price ASAP

Bought with Angel Arturo Cruz Jr. • Keller Williams Realty

GET MORE INFORMATION





