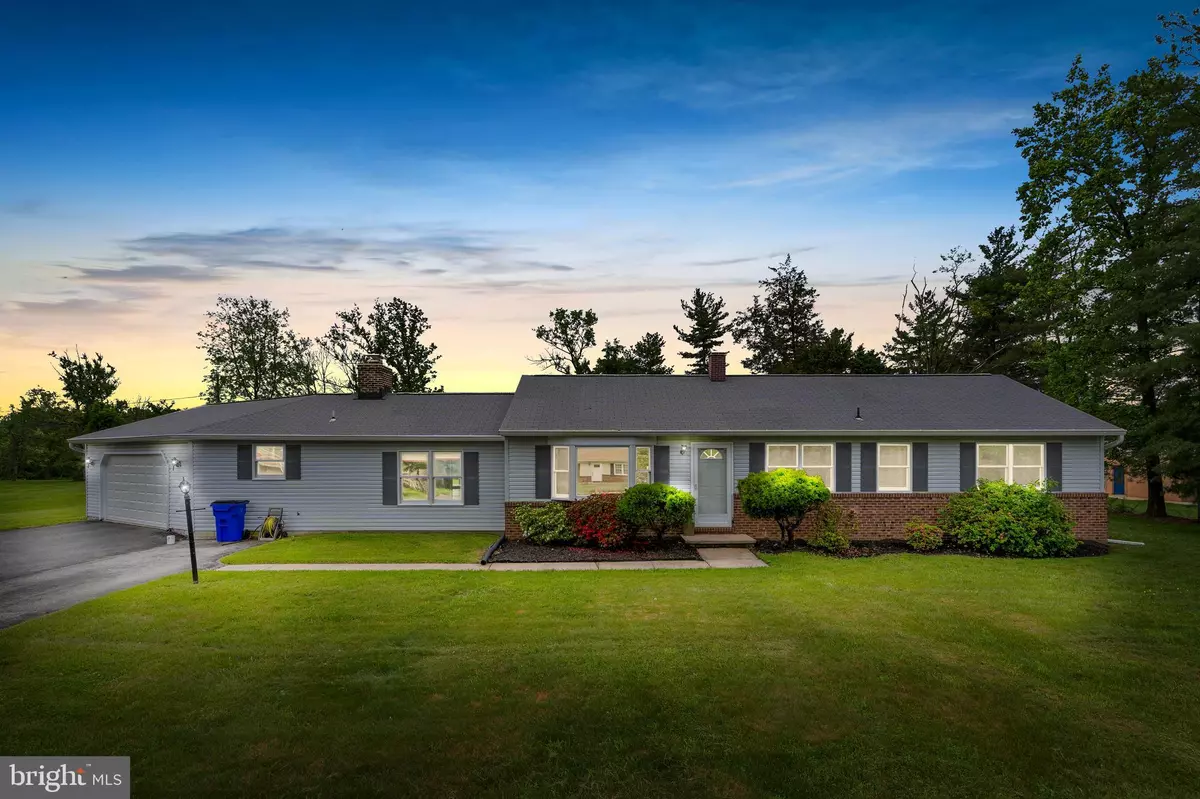$575,000
$525,000
9.5%For more information regarding the value of a property, please contact us for a free consultation.
4576 ROUNDHILL RD Ellicott City, MD 21043
4 Beds
3 Baths
4,532 SqFt
Key Details
Sold Price $575,000
Property Type Single Family Home
Sub Type Detached
Listing Status Sold
Purchase Type For Sale
Square Footage 4,532 sqft
Price per Sqft $126
Subdivision Worthington
MLS Listing ID MDHW2015104
Sold Date 06/16/22
Style Ranch/Rambler
Bedrooms 4
Full Baths 3
HOA Y/N N
Abv Grd Liv Area 2,266
Originating Board BRIGHT
Year Built 1969
Annual Tax Amount $6,617
Tax Year 2021
Lot Size 0.570 Acres
Acres 0.57
Property Description
Just what you have been looking for! One of a kind, beautiful rancher in the highly sought-after Worthington neighborhood! Enter the front door to find beautiful hardwood floors and an open floorplan! Cozy up and relax in the family room by the wood-burning fire! When it's time for entertaining head downstairs to the fully finished basement with a pub bar and TONS of storage space! Four bedrooms on the main level which include two ensuite bedrooms! The primary bedroom even has an extra-large heart-shaped huge jacuzzi with 6 mighty jets to massage the day's worries away! The primary bath has a built-in makeup vanity, seperate shower, bidet and double-sink making getting ready for the day or special event a breeze! Plenty of room for guests in the additional 3 bedrooms as well. Gather with your guests and escape to the patio or screened in porch designed for entertaining by the lighted in-ground pool and hot tub! Main floor laundry and mudroom for added convenience. Flat, huge .57 acre lot. LOTS of parking in the massive two car garage and extended driveway! No HOA. Roof '18!
Location
State MD
County Howard
Zoning R20
Rooms
Other Rooms Living Room, Dining Room, Primary Bedroom, Bedroom 2, Bedroom 3, Bedroom 4, Kitchen, Family Room, Breakfast Room, Laundry, Recreation Room, Storage Room, Primary Bathroom, Full Bath
Basement Fully Finished
Main Level Bedrooms 4
Interior
Interior Features Bar, Breakfast Area, Built-Ins, Carpet, Ceiling Fan(s), Entry Level Bedroom, Family Room Off Kitchen, Floor Plan - Traditional, Kitchen - Eat-In, Pantry, Primary Bath(s), Soaking Tub, Walk-in Closet(s), Wet/Dry Bar, WhirlPool/HotTub, Wood Floors
Hot Water Natural Gas
Heating Forced Air
Cooling Central A/C
Flooring Hardwood, Carpet, Vinyl
Fireplaces Number 1
Fireplaces Type Wood
Equipment Dishwasher, Dryer, Disposal, Exhaust Fan, Refrigerator, Stove, Washer, Water Heater
Fireplace Y
Window Features Bay/Bow,Screens,Wood Frame
Appliance Dishwasher, Dryer, Disposal, Exhaust Fan, Refrigerator, Stove, Washer, Water Heater
Heat Source Natural Gas
Laundry Main Floor
Exterior
Exterior Feature Patio(s), Screened, Porch(es)
Parking Features Garage - Front Entry
Garage Spaces 8.0
Pool In Ground
Water Access N
Roof Type Asphalt
Accessibility None
Porch Patio(s), Screened, Porch(es)
Attached Garage 2
Total Parking Spaces 8
Garage Y
Building
Story 3
Foundation Block
Sewer Public Sewer
Water Public
Architectural Style Ranch/Rambler
Level or Stories 3
Additional Building Above Grade, Below Grade
New Construction N
Schools
Elementary Schools Worthington
Middle Schools Ellicott Mills
High Schools Mt. Hebron
School District Howard County Public School System
Others
Senior Community No
Tax ID 1402201186
Ownership Fee Simple
SqFt Source Assessor
Special Listing Condition Standard
Read Less
Want to know what your home might be worth? Contact us for a FREE valuation!

Our team is ready to help you sell your home for the highest possible price ASAP

Bought with NASIR ABBASI • Taylor Properties

GET MORE INFORMATION





