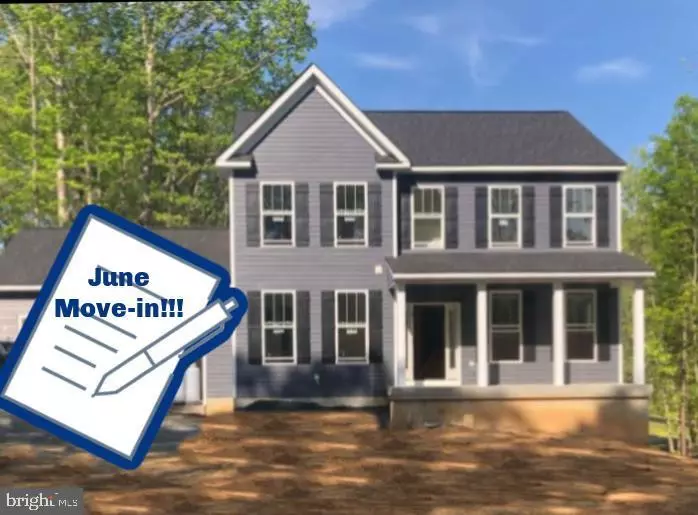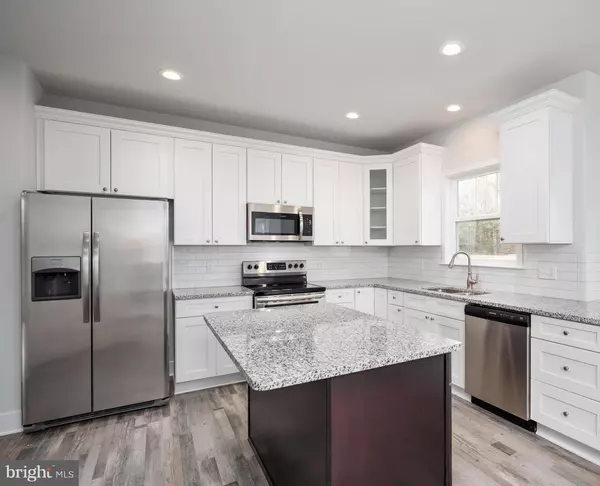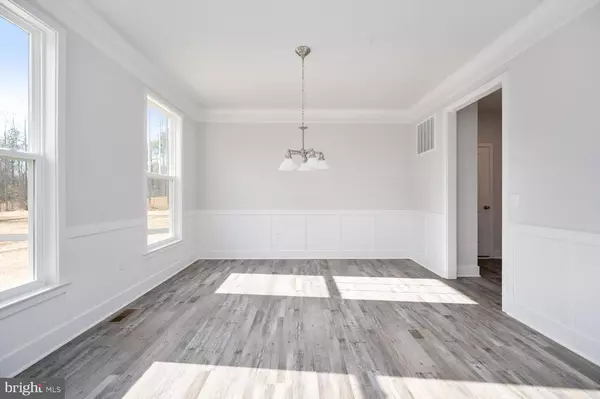$477,900
$484,900
1.4%For more information regarding the value of a property, please contact us for a free consultation.
307 FALMOUTH Ruther Glen, VA 22546
4 Beds
2 Baths
2,200 SqFt
Key Details
Sold Price $477,900
Property Type Single Family Home
Sub Type Detached
Listing Status Sold
Purchase Type For Sale
Square Footage 2,200 sqft
Price per Sqft $217
Subdivision Lake Land Or
MLS Listing ID VACV2001742
Sold Date 06/17/22
Style Colonial
Bedrooms 4
Full Baths 2
HOA Fees $95/ann
HOA Y/N Y
Abv Grd Liv Area 2,200
Originating Board BRIGHT
Year Built 2022
Tax Year 2022
Lot Size 0.380 Acres
Acres 0.38
Property Description
** EARLY JUNE COMPLETION ** Beautiful corner lot at the base of cul-de-sac backing to tree line for privacy featuring Foundation Homes' award winning HAVEN plan has started construction. The Haven plan offers 4 large bedrooms 2.5 baths. Primary bedroom delivers on space and luxury. Secondary bedrooms and bath provide plenty of space for hectic mornings or enjoyable stay at home evenings (even a double sink in the hall bath!) Upper level separate laundry provides convenience. This one is LOADED w/ extras! Sophisticated Black Iron package through out (plumbing, cabinet hardware, door hardware, lights, etc.). To continue with the look of sophistication, is the oak railing system with wrought iron pickets, stainless steel appliances, sleek granite countertops throughout and Luxury Vinyl Plank flooring across the entire main level. Top Quality cabinets, full-overlay w/ dove tail seams and soft close feature on all doors & drawers, Working from home is a breeze with the added Home Office Upgrade (Potential to upgrade to Barn door). Featuring privacy of interior glass French doors (without having the natural light or view impeded). The conditioned, natural walkout level unfinished basement offers a blank slate for future expansion and use. Walk to Lake Heritage! Be a part of this amazing, lake centered , gated community of Lake Land'or just in time to enjoy this summer and for years to come! CONTACT FOUNDATION HOMES FOR TOUR OR MORE INFORMATION. Builder recommends use of Preferred Lender for financing -Union Home Mortgage - The Scott Hine Team. Ask about special incentives for use of Preferred Lender & Settlement Company
Location
State VA
County Caroline
Zoning X
Rooms
Other Rooms Dining Room, Primary Bedroom, Bedroom 2, Bedroom 3, Bedroom 4, Kitchen, Family Room, Basement, Foyer, Laundry, Office, Bathroom 2, Primary Bathroom
Basement Full, Heated, Outside Entrance, Poured Concrete, Rough Bath Plumb, Sump Pump, Unfinished, Walkout Level
Main Level Bedrooms 4
Interior
Interior Features Carpet, Ceiling Fan(s), Family Room Off Kitchen, Floor Plan - Open, Kitchen - Island, Kitchen - Table Space, Walk-in Closet(s), Wood Floors
Hot Water Electric
Heating Central
Cooling Central A/C, Ceiling Fan(s)
Flooring Hardwood, Ceramic Tile, Luxury Vinyl Plank, Partially Carpeted, Vinyl
Equipment Built-In Microwave, Dishwasher, Exhaust Fan, Icemaker, Refrigerator, Stove, Washer/Dryer Hookups Only
Fireplace N
Appliance Built-In Microwave, Dishwasher, Exhaust Fan, Icemaker, Refrigerator, Stove, Washer/Dryer Hookups Only
Heat Source Electric
Laundry Hookup
Exterior
Parking Features Garage - Front Entry, Garage Door Opener
Garage Spaces 2.0
Amenities Available Beach, Common Grounds, Community Center, Gated Community, Lake, Picnic Area, Pool - Outdoor, Security, Swimming Pool, Tot Lots/Playground, Water/Lake Privileges
Water Access N
Roof Type Architectural Shingle
Accessibility None
Attached Garage 2
Total Parking Spaces 2
Garage Y
Building
Lot Description Corner, Cul-de-sac
Story 3
Foundation Concrete Perimeter, Permanent, Slab
Sewer Public Sewer
Water Public
Architectural Style Colonial
Level or Stories 3
Additional Building Above Grade, Below Grade
Structure Type Dry Wall
New Construction Y
Schools
High Schools Caroline
School District Caroline County Public Schools
Others
HOA Fee Include Common Area Maintenance,Management,Pool(s),Road Maintenance,Security Gate,Snow Removal
Senior Community No
Tax ID 51A7-1-B-823
Ownership Fee Simple
SqFt Source Estimated
Security Features Security Gate
Horse Property N
Special Listing Condition Standard
Read Less
Want to know what your home might be worth? Contact us for a FREE valuation!

Our team is ready to help you sell your home for the highest possible price ASAP

Bought with Melissa J Stewart • Berkshire Hathaway HomeServices PenFed Realty

GET MORE INFORMATION





