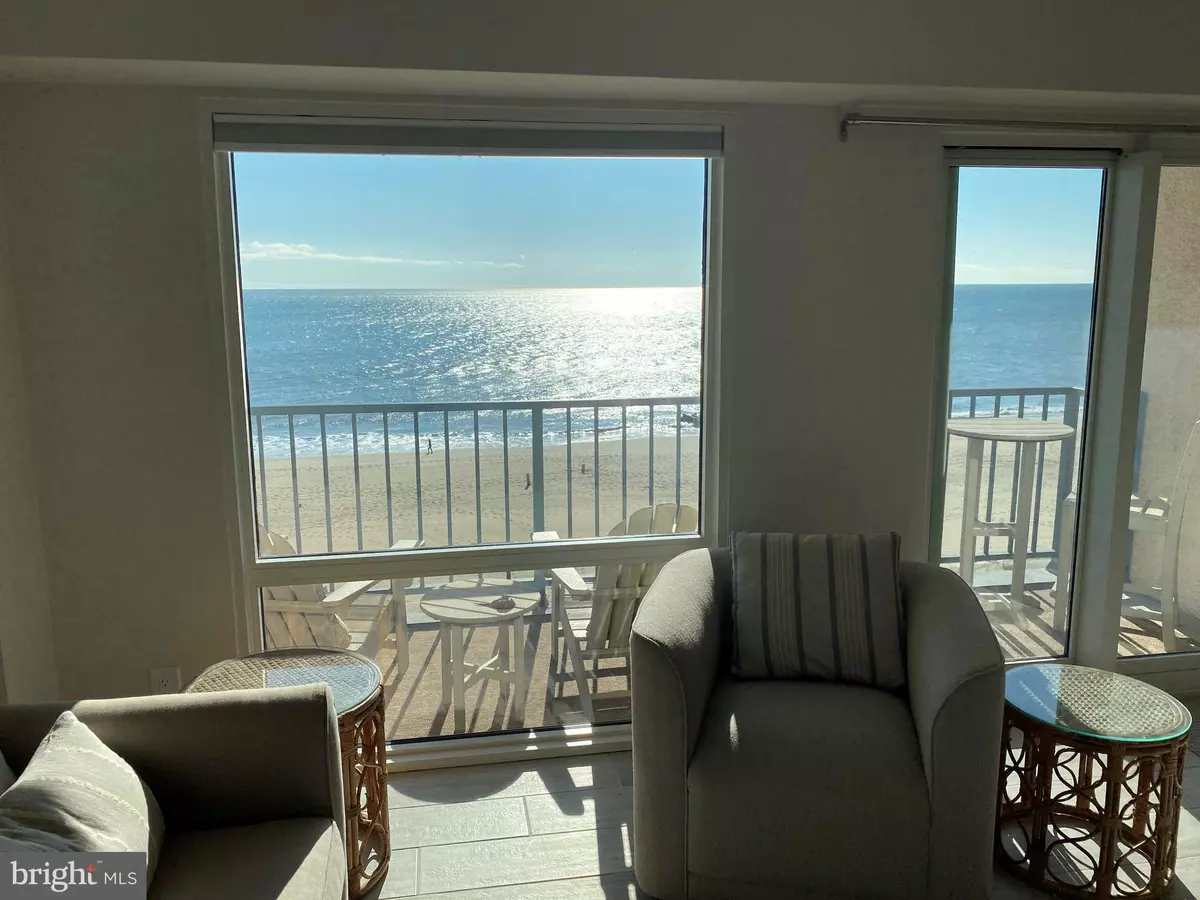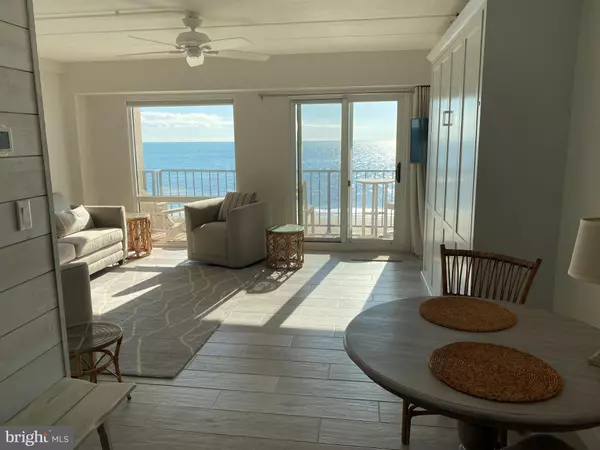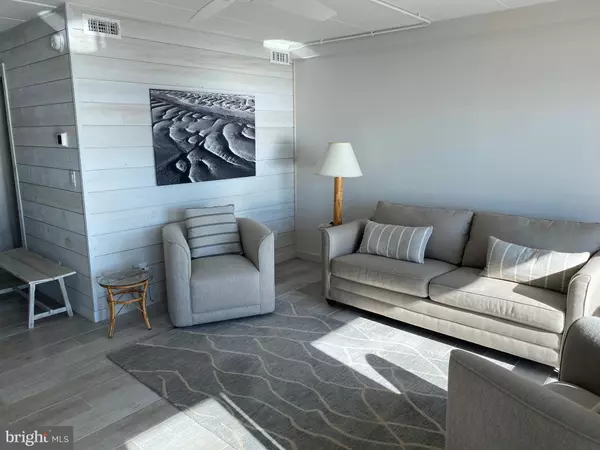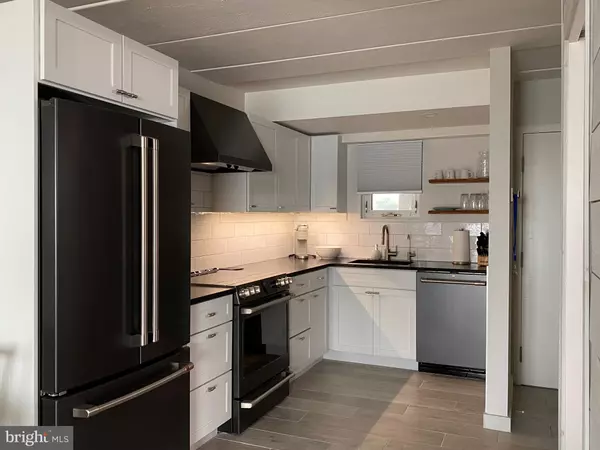$695,000
$765,000
9.2%For more information regarding the value of a property, please contact us for a free consultation.
307 S BOARDWALK #406 Rehoboth Beach, DE 19971
1 Bath
475 SqFt
Key Details
Sold Price $695,000
Property Type Single Family Home
Sub Type Unit/Flat/Apartment
Listing Status Sold
Purchase Type For Sale
Square Footage 475 sqft
Price per Sqft $1,463
Subdivision South Rehoboth
MLS Listing ID DESU2016640
Sold Date 06/17/22
Style Coastal,Contemporary
Full Baths 1
HOA Fees $549/qua
HOA Y/N Y
Abv Grd Liv Area 475
Originating Board BRIGHT
Year Built 1973
Annual Tax Amount $1,164
Tax Year 2021
Lot Dimensions 0.00 x 0.00
Property Description
Oceanfront for less than $1 million! You won't find these direct, expansive beach and ocean views currently available anywhere else in Rehoboth Beach. Just steps to the famed Rehoboth Beach boardwalk, this unit has been sensibly and completely renovated with space-saving features and top of the line finishings. Solid maple painted cabinetry, sleek ceramic tile, coastal woodwork trim and walk-in closet with additional storage options. Spacious living area offers options for workspace or home office area with water views. Excellent rental potential paired with ease of ownership. One of the few oceanfront condominiums offering direct boardwalk & beach access directly out the front door.
Location
State DE
County Sussex
Area Lewes Rehoboth Hundred (31009)
Zoning TN
Direction East
Interior
Interior Features Built-Ins, Breakfast Area, Ceiling Fan(s), Combination Dining/Living, Efficiency, Floor Plan - Open, Kitchen - Gourmet, Primary Bedroom - Ocean Front, Upgraded Countertops, Walk-in Closet(s), Window Treatments
Hot Water Electric
Heating Central
Cooling Ceiling Fan(s), Central A/C
Flooring Ceramic Tile
Equipment Dishwasher, Oven/Range - Electric, Stainless Steel Appliances, Water Conditioner - Owned
Furnishings Yes
Fireplace N
Window Features Insulated,Sliding,Storm
Appliance Dishwasher, Oven/Range - Electric, Stainless Steel Appliances, Water Conditioner - Owned
Heat Source Electric
Exterior
Parking Features Underground
Garage Spaces 1.0
Utilities Available Cable TV
Amenities Available Common Grounds, Elevator, Laundry Facilities, Pool - Outdoor, Reserved/Assigned Parking, Extra Storage
Waterfront Description None
Water Access N
View Ocean, Water
Accessibility None
Total Parking Spaces 1
Garage Y
Building
Story 1
Unit Features Mid-Rise 5 - 8 Floors
Sewer Public Sewer
Water Public
Architectural Style Coastal, Contemporary
Level or Stories 1
Additional Building Above Grade, Below Grade
Structure Type Other
New Construction N
Schools
School District Cape Henlopen
Others
Pets Allowed Y
HOA Fee Include Common Area Maintenance,Lawn Maintenance,Management,Pool(s),Reserve Funds,Trash
Senior Community No
Tax ID 334-14.18-79.00-406
Ownership Fee Simple
Security Features Desk in Lobby,24 hour security,Fire Detection System,Main Entrance Lock,Sprinkler System - Indoor
Acceptable Financing Cash, Conventional, Private
Listing Terms Cash, Conventional, Private
Financing Cash,Conventional,Private
Special Listing Condition Standard
Pets Allowed Cats OK, Dogs OK, Number Limit
Read Less
Want to know what your home might be worth? Contact us for a FREE valuation!

Our team is ready to help you sell your home for the highest possible price ASAP

Bought with WALT CASSEL • Dave McCarthy & Associates, Inc.
GET MORE INFORMATION





