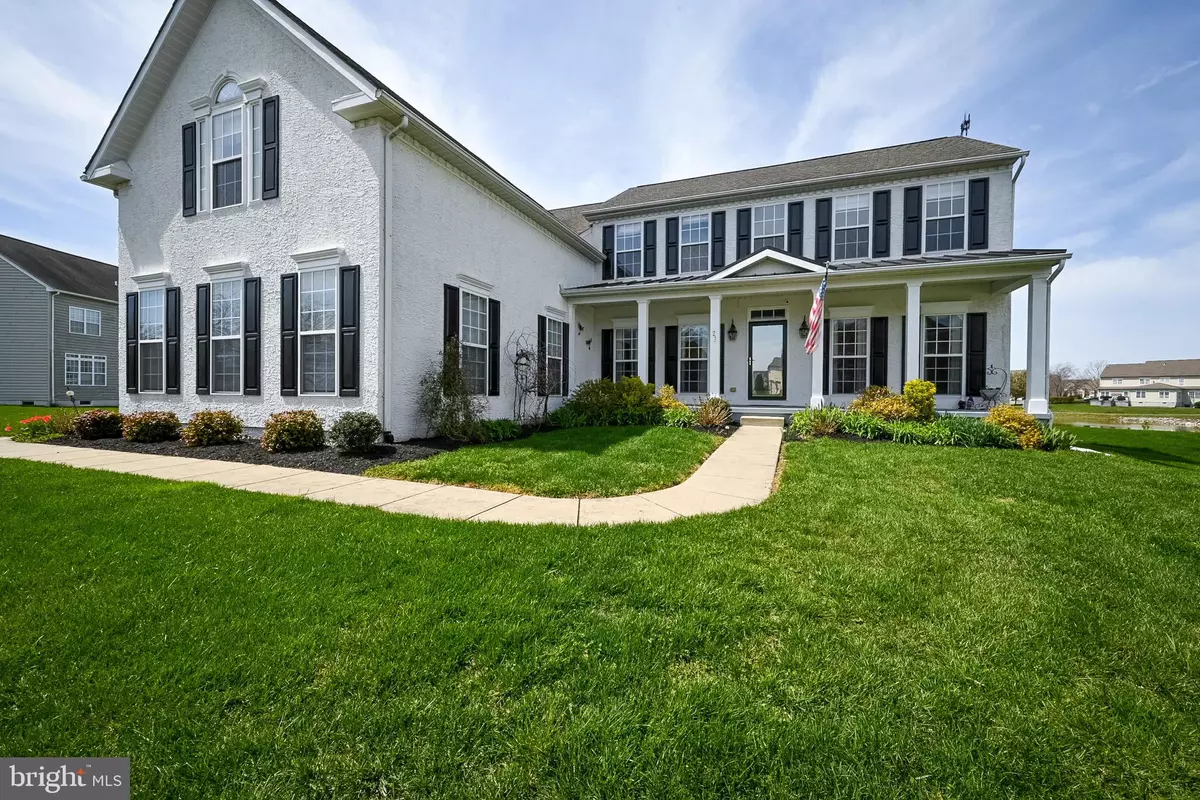$610,000
$549,900
10.9%For more information regarding the value of a property, please contact us for a free consultation.
23 KIRKCALDY LN Middletown, DE 19709
5 Beds
4 Baths
3,550 SqFt
Key Details
Sold Price $610,000
Property Type Single Family Home
Sub Type Detached
Listing Status Sold
Purchase Type For Sale
Square Footage 3,550 sqft
Price per Sqft $171
Subdivision Estates At St Anne
MLS Listing ID DENC2020794
Sold Date 06/17/22
Style Reverse
Bedrooms 5
Full Baths 3
Half Baths 1
HOA Fees $16/ann
HOA Y/N Y
Abv Grd Liv Area 3,550
Originating Board BRIGHT
Year Built 2006
Annual Tax Amount $4,888
Tax Year 2021
Lot Size 0.470 Acres
Acres 0.47
Lot Dimensions 0.00 x 0.00
Property Description
Wait is over!! Welcome to 5 Bedroom, 3 1/2 Bathroom, 3 Car Garage home in popular Estates At St. Annes.!! Situated in a premier .47 Acre lot backing to picturesque pond. This Lovely Home Features 3,550 Sq Ft Of Living Space. Drive up to well manicured lawn with noticeably superb curb appeal. Front porch is inviting and welcoming. Upon entering the home, vaulted ceiling and gleaming hardwood floors set the right tone. Open floor plan and neutral paint color to suits every deco or furnitures. Beautiful columns are placed on formal dining room and living room/den. Natural lights boost family room which has custom marble gas fireplace for focal point or great for cozy night, vaulted ceiling, new ceiling fans and to top off, scenic pond view. Kitchen and morning room is adjacent to family room. Totally updated Gourmet cooks kitchen with 42" cherry cabinets, granite counters, all stainless steel appliances, equipped with double ovens for any gatherings, tiled backsplash, tiled floor through morning room. Whether entertaining/dinner party with the large crowds or simply enjoying the morning coffee in the morning room are one of the best thing about this home.
Rarely available 1st floor primary suite can be suitable for those who has elderly parents or simply do not want to bother with climbing the stairs. Beautiful primary room is generous in size with tray ceiling, walk-in closet, ensuite 4 piece bat featuring soaking tub, shower stall and double sinks. Relax after hard day at work soaking in beautifully tiled tub. Main floor laundry and access to the garage completes the main floor.
Upper floor has loft/open rail catwalk overlooking the family room. Princess ensuite with own bath can second primary room or media/game room or playroom for the little ones. Rest of the 3 bedrooms are generous in sizes to accommodate any bedroom combos and wardrobes. Hall bath with tub completes the upper level.
Lower level features 9 ft ceiling unfinished basement that can solve any storage needs or finish to suit your needs as living space that you always desired. Enjoy playing balls or BBQ with friends and family in enviable backyard. Seller recently installed vinyl fence for safety for little ones and furry ones. Pool Membership is available and popular MOT Charter is just walking distance from the house. Feeder to Appoquinimink School district with high ranking. Close to all Major HWYs, shopping and schools. Don't miss this great home!!
Location
State DE
County New Castle
Area South Of The Canal (30907)
Zoning 23R-1B
Rooms
Other Rooms Living Room, Dining Room, Primary Bedroom, Bedroom 2, Bedroom 3, Bedroom 4, Kitchen, Family Room, Sun/Florida Room, Laundry, Media Room, Bathroom 2, Bathroom 3, Primary Bathroom
Basement Full
Main Level Bedrooms 1
Interior
Interior Features Carpet, Ceiling Fan(s), Chair Railings, Crown Moldings, Dining Area, Entry Level Bedroom, Formal/Separate Dining Room, Floor Plan - Open, Floor Plan - Traditional, Kitchen - Gourmet, Primary Bath(s), Soaking Tub, Stall Shower, Walk-in Closet(s), Upgraded Countertops, Window Treatments, Wood Floors
Hot Water Natural Gas
Heating Forced Air
Cooling Central A/C
Flooring Carpet, Hardwood, Luxury Vinyl Tile
Fireplaces Number 1
Fireplaces Type Fireplace - Glass Doors, Gas/Propane
Equipment Built-In Microwave, Cooktop, Dishwasher, Disposal, Dryer - Gas, Dryer - Front Loading, Instant Hot Water, Microwave, Oven - Double, Oven/Range - Gas, Washer, Washer - Front Loading, Water Heater
Fireplace Y
Window Features Storm
Appliance Built-In Microwave, Cooktop, Dishwasher, Disposal, Dryer - Gas, Dryer - Front Loading, Instant Hot Water, Microwave, Oven - Double, Oven/Range - Gas, Washer, Washer - Front Loading, Water Heater
Heat Source Natural Gas
Laundry Main Floor
Exterior
Parking Features Garage - Side Entry, Garage Door Opener, Inside Access
Garage Spaces 7.0
Fence Fully, Vinyl
Amenities Available Club House
Water Access N
View Pond
Roof Type Architectural Shingle
Accessibility None
Attached Garage 3
Total Parking Spaces 7
Garage Y
Building
Lot Description Pond
Story 2
Foundation Concrete Perimeter
Sewer Public Sewer
Water Public
Architectural Style Reverse
Level or Stories 2
Additional Building Above Grade, Below Grade
Structure Type 9'+ Ceilings,Dry Wall,Cathedral Ceilings
New Construction N
Schools
School District Appoquinimink
Others
HOA Fee Include Common Area Maintenance
Senior Community No
Tax ID 23-045.00-041
Ownership Fee Simple
SqFt Source Assessor
Security Features Exterior Cameras
Special Listing Condition Standard
Read Less
Want to know what your home might be worth? Contact us for a FREE valuation!

Our team is ready to help you sell your home for the highest possible price ASAP

Bought with John Cusato Sr. • Keller Williams Realty

GET MORE INFORMATION

